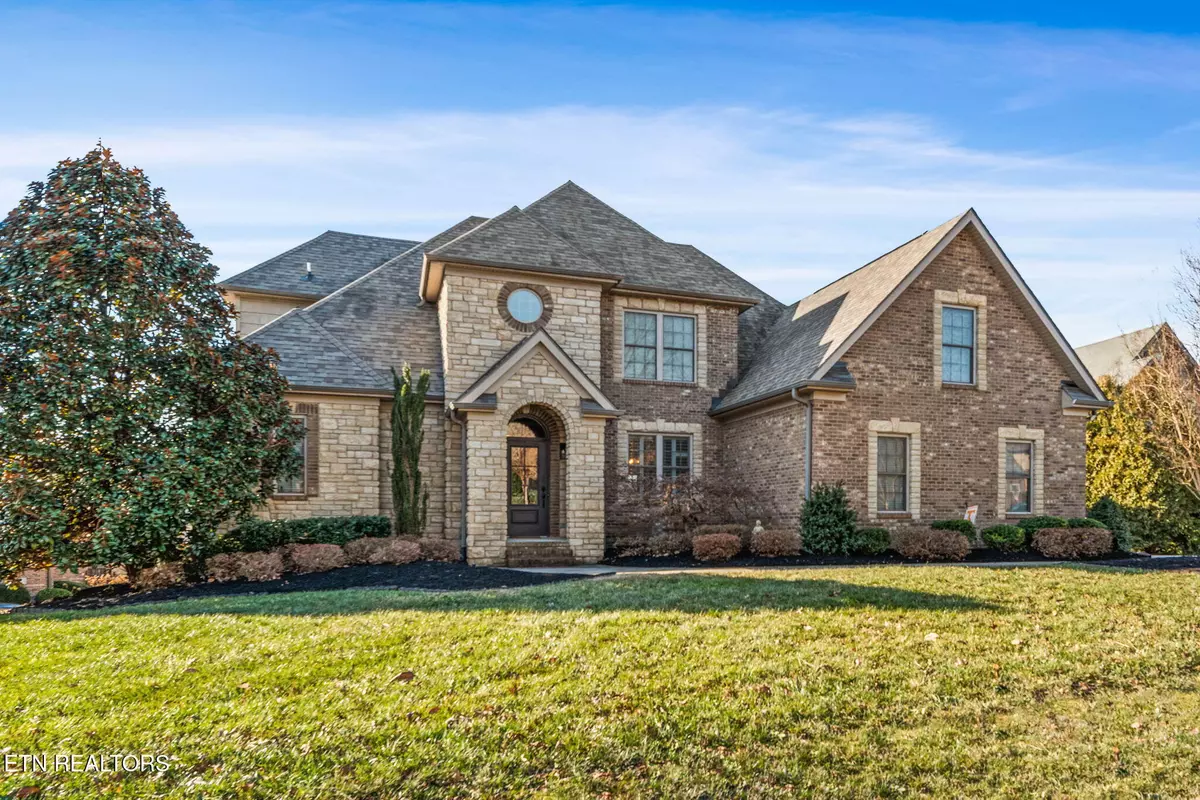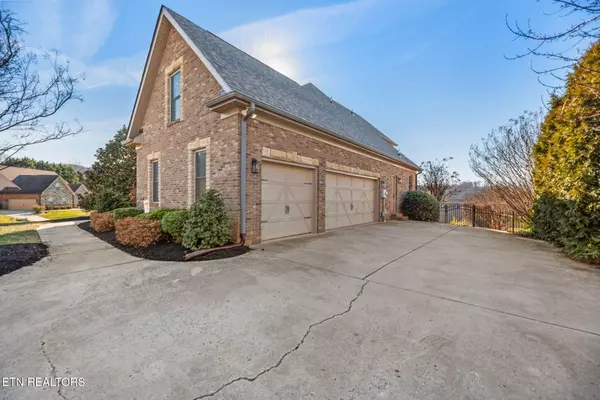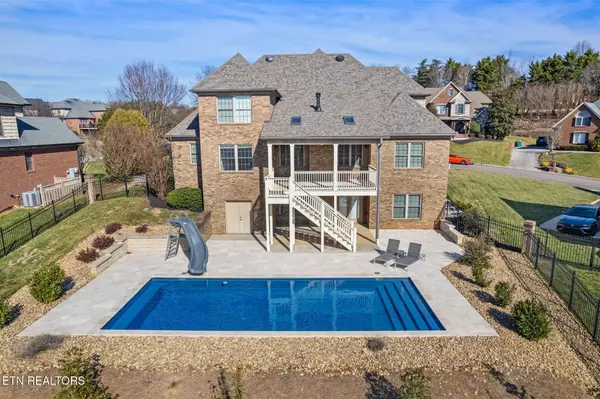2525 Bridge Valley LN Knoxville, TN 37932
5 Beds
5 Baths
4,388 SqFt
UPDATED:
02/01/2025 02:38 PM
Key Details
Property Type Single Family Home
Sub Type Residential
Listing Status Active
Purchase Type For Sale
Square Footage 4,388 sqft
Price per Sqft $230
Subdivision The Glen At Hardin Valley Phase 1
MLS Listing ID 1288592
Style Traditional
Bedrooms 5
Full Baths 4
Half Baths 1
HOA Fees $425/ann
Originating Board East Tennessee REALTORS® MLS
Year Built 2012
Lot Size 0.310 Acres
Acres 0.31
Lot Dimensions 111x142x80x136 IRR
Property Description
As you arrive, you'll be captivated by the timeless brick exterior with stone accents, a custom stone front porch, and meticulous landscaping. Step into the two-story foyer with an open staircase and formal dining room that is perfect for entertaining. The great room boasts a vaulted ceiling and a stone gas log fireplace, creating a warm and inviting ambiance. The kitchen features granite countertops, stainless steel appliances, gas cooktops, a breakfast bar, an eat-in area, and a massive walk-in pantry that can double as a home office. From the kitchen you will find a covered porch overlooking your beautiful pool. The mudroom/laundry room offers convenience with access from both the garage and the exterior. The main-level primary suite has access to the patio, a tray ceiling, spa-like en suite bathroom with a whirlpool tub, a tiled shower, dual vanities, water closet and a spacious walk-in closet.
Upstairs, you'll find three bedrooms, two full bathrooms, a bonus room, a walk-in storage room, and attic access—providing ample space for family and guests.
The finished walk-out basement is an entertainer's paradise, featuring a family room with a second stone gas log fireplace, a bedroom, a full bathroom, a media/office/rec room, and two unfinished storage rooms totaling approximately 800 sq. ft. Step outside to the covered patio and take in the breathtaking view of your heated saltwater pool, built in 2020—a private oasis perfect for relaxation and summer fun.
Additional highlights include:
✔️ Two covered patio decks overlooking the backyard and pool, plumbed for gas grill
✔️ Pool Deck Travertine, cool to bare feet
✔️ Pool storage room
✔️ Three-car garage
✔️ Cul-de-sac lot
✔️ Irrigation system for easy lawn maintenance
✔️ Security system for peace of mind
✔️ Huge Safe in the basement, perfect for safely storing guns
✔️ New Roof and Water Heater 2023
Don't miss your chance to make 2525 Bridge Valley Lane your dream home—schedule your private showing today!
Location
State TN
County Knox County - 1
Area 0.31
Rooms
Family Room Yes
Other Rooms Basement Rec Room, LaundryUtility, DenStudy, 2nd Rec Room, Bedroom Main Level, Extra Storage, Office, Breakfast Room, Great Room, Family Room, Mstr Bedroom Main Level
Basement Finished, Walkout
Dining Room Breakfast Bar, Eat-in Kitchen, Formal Dining Area
Interior
Interior Features Cathedral Ceiling(s), Pantry, Walk-In Closet(s), Breakfast Bar, Eat-in Kitchen
Heating Central, Natural Gas
Cooling Central Cooling
Flooring Laminate, Carpet, Vinyl, Tile
Fireplaces Number 2
Fireplaces Type Stone, Gas Log
Appliance Dishwasher, Disposal, Gas Stove, Microwave, Refrigerator, Security Alarm, Self Cleaning Oven
Heat Source Central, Natural Gas
Laundry true
Exterior
Exterior Feature Irrigation System, Windows - Vinyl, Windows - Insulated, Fenced - Yard, Patio, Pool - Swim (Ingrnd), Porch - Covered, Prof Landscaped, Deck, Cable Available (TV Only)
Parking Features Garage Door Opener, Attached, Side/Rear Entry, Main Level
Garage Spaces 3.0
Garage Description Attached, SideRear Entry, Garage Door Opener, Main Level, Attached
Community Features Sidewalks
View Mountain View
Porch true
Total Parking Spaces 3
Garage Yes
Building
Lot Description Cul-De-Sac
Faces I-40 TO PELLISSIPPI PKWY, EXIT HARDIN VALLEY RD TAKE HARDIN VALLEY RD TO (R)BROOKE WILLOW BLVD (THE GLEN AT HARDIN VALLEY SUBD),(R)BRIDGE VALLEY LN HOME ON LEFT
Sewer Public Sewer
Water Public
Architectural Style Traditional
Structure Type Stone,Vinyl Siding,Brick,Frame
Schools
Middle Schools Hardin Valley
High Schools Hardin Valley Academy
Others
Restrictions Yes
Tax ID 103OA039
Energy Description Gas(Natural)





