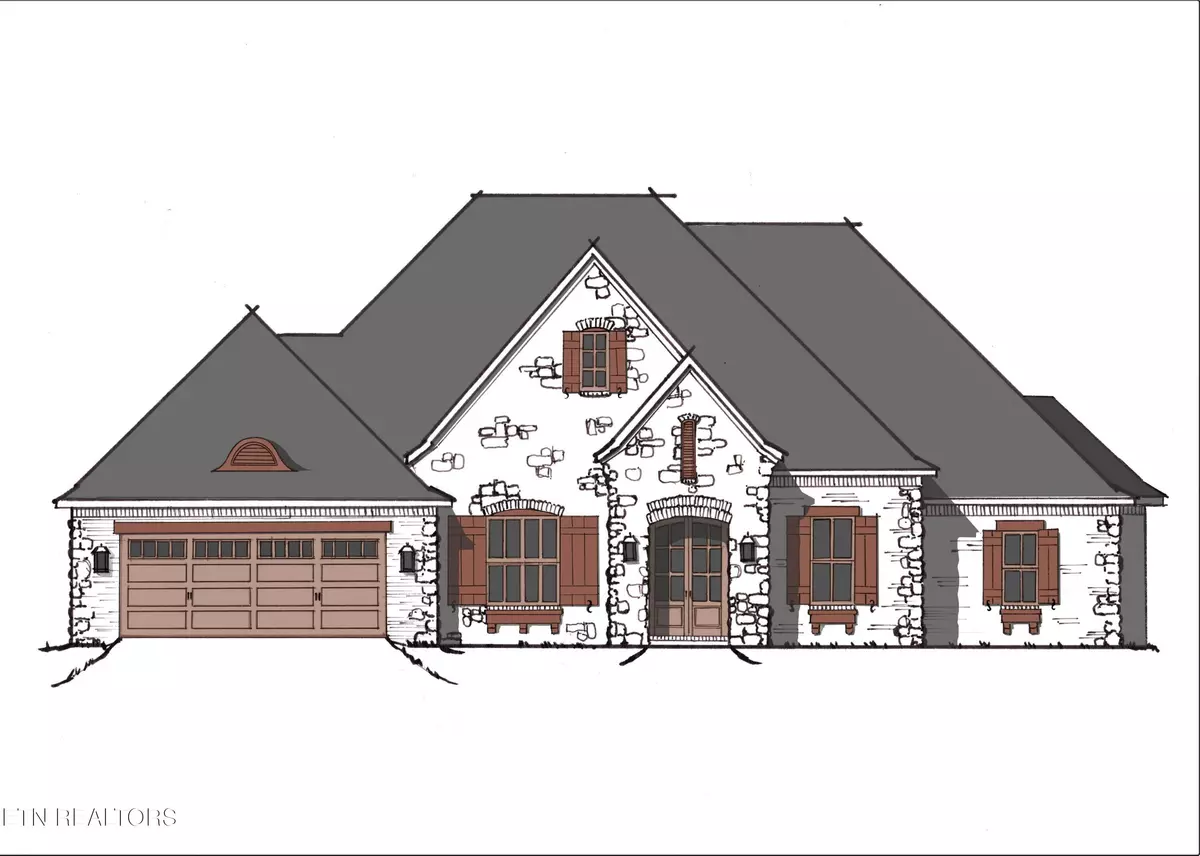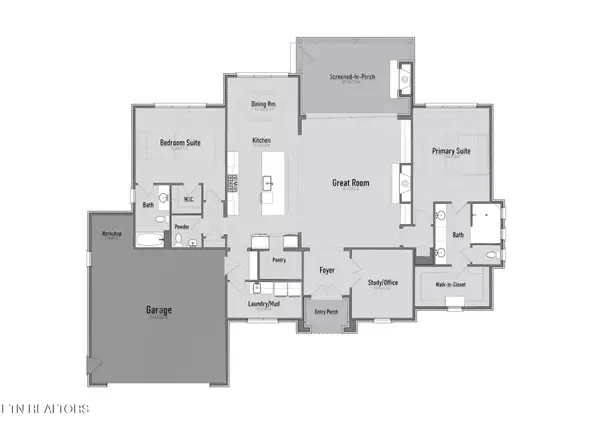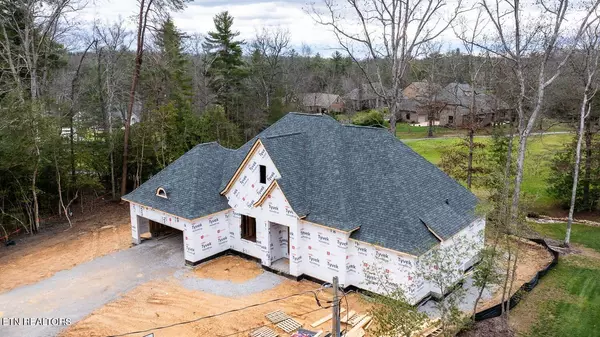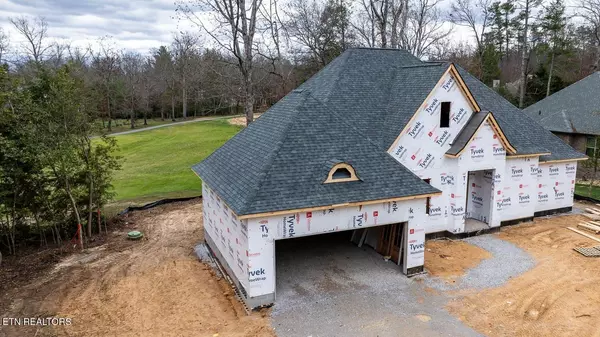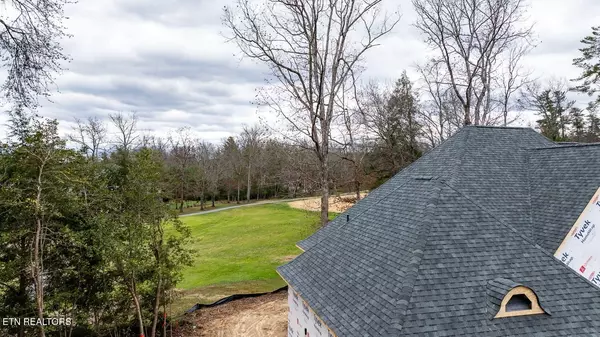150 Forest View DR Crossville, TN 38558
2 Beds
3 Baths
2,132 SqFt
UPDATED:
02/02/2025 07:09 PM
Key Details
Property Type Single Family Home
Sub Type Residential
Listing Status Active
Purchase Type For Sale
Square Footage 2,132 sqft
Price per Sqft $373
Subdivision Catoosa Replat
MLS Listing ID 1288630
Style Traditional
Bedrooms 2
Full Baths 2
Half Baths 1
HOA Fees $115/mo
Originating Board East Tennessee REALTORS® MLS
Year Built 2025
Lot Size 0.340 Acres
Acres 0.34
Lot Dimensions 165x162x133x70
Property Sub-Type Residential
Property Description
This beautiful home features towering roof lines and a stone-detailed entry that reflects timeless craftsmanship. Arched mahogany doors welcome you into a thoughtfully designed space.
Entertain family and friends in the central living space that includes a gas fireplace and opens to a screened back porch with a second fireplace made of stone. The Gourmet kitchen is equipped with stainless steel appliances, custom cabinetry, a farmhouse sink, quartz countertops, and a hidden pantry.
A large pocketing sliding glass door creates a seamless flow between the indoor and outdoor living spaces.
Enjoy the View of the golf course from the secluded primary suite featuring a walk-in tile shower, a dual vanity, and a spacious closet. A guest room is located at the rear of home with the same amazing golf course view and includes an en-suite bath.
A mudroom with built-in storage, a two-car garage, and curated landscaping with an irrigaiton system complete this refined design.
Completion scheduled for May, 2025. Final taxes to be determined.
Call today to see this special home!
Location
State TN
County Cumberland County - 34
Area 0.34
Rooms
Other Rooms LaundryUtility, DenStudy, Bedroom Main Level, Extra Storage, Great Room, Mstr Bedroom Main Level
Basement Crawl Space Sealed
Interior
Interior Features Pantry, Walk-In Closet(s), Eat-in Kitchen
Heating Forced Air, Heat Pump, Propane
Cooling Central Cooling, Ceiling Fan(s)
Flooring Carpet, Hardwood, Tile
Fireplaces Number 2
Fireplaces Type Gas, Brick, Ventless
Appliance Dishwasher, Disposal, Microwave, Range, Refrigerator, Self Cleaning Oven, Smoke Detector
Heat Source Forced Air, Heat Pump, Propane
Laundry true
Exterior
Exterior Feature Window - Energy Star, Windows - Vinyl, Porch - Screened, Doors - Energy Star
Parking Features Garage Door Opener, Attached, Main Level
Garage Spaces 2.0
Garage Description Attached, Garage Door Opener, Main Level, Attached
Pool true
Amenities Available Clubhouse, Golf Course, Playground, Recreation Facilities, Pool, Tennis Court(s)
View Golf Course
Total Parking Spaces 2
Garage Yes
Building
Lot Description Golf Community, Golf Course Front
Faces I40 to North on Peavine Road, left at Stonehenge Drive, left onto Forest Hill Drive, left onto Forest View Drive, Destination will be on your right.
Sewer Public Sewer
Water Public
Architectural Style Traditional
Structure Type Stone,Brick,Block,Frame
Others
HOA Fee Include Trash,Sewer
Restrictions Yes
Tax ID 053O B 001.01
Energy Description Propane

