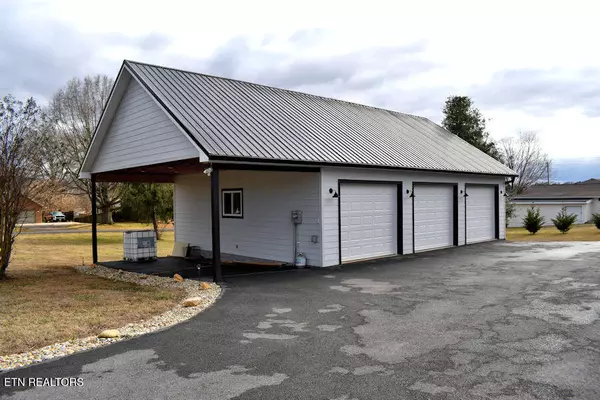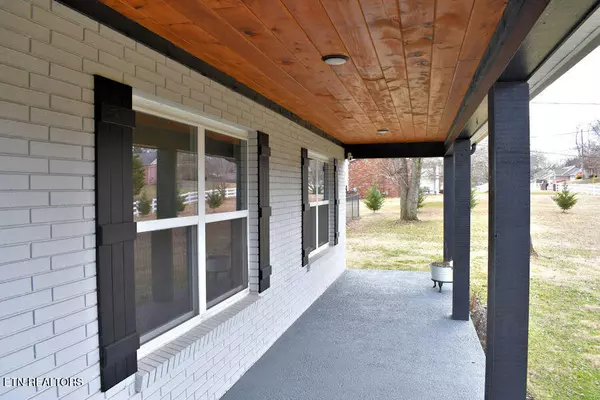515 Tipton Lane LN Seymour, TN 37865
3 Beds
2 Baths
2,550 SqFt
UPDATED:
02/10/2025 12:35 AM
Key Details
Property Type Single Family Home
Sub Type Residential
Listing Status Active
Purchase Type For Sale
Square Footage 2,550 sqft
Price per Sqft $242
Subdivision Chilhowee View
MLS Listing ID 1288660
Style Traditional
Bedrooms 3
Full Baths 2
Originating Board East Tennessee REALTORS® MLS
Year Built 1968
Lot Size 1.480 Acres
Acres 1.48
Property Sub-Type Residential
Property Description
Location
State TN
County Sevier County - 27
Area 1.48
Rooms
Family Room Yes
Other Rooms LaundryUtility, DenStudy, 2nd Rec Room, Sunroom, Workshop, Bedroom Main Level, Extra Storage, Office, Breakfast Room, Great Room, Family Room, Mstr Bedroom Main Level
Basement Partially Finished
Dining Room Breakfast Bar, Formal Dining Area, Breakfast Room
Interior
Interior Features Cathedral Ceiling(s), Island in Kitchen, Pantry, Breakfast Bar
Heating Heat Pump, Natural Gas, Electric
Cooling Central Cooling, Zoned
Flooring Laminate, Vinyl
Fireplaces Number 1
Fireplaces Type Gas Log
Appliance Dishwasher, Microwave, Range, Refrigerator, Smoke Detector, Tankless Wtr Htr
Heat Source Heat Pump, Natural Gas, Electric
Laundry true
Exterior
Exterior Feature Fence - Privacy, Porch - Covered, Fence - Chain
Parking Features Garage Door Opener, Attached, Carport, Basement, Detached, RV Parking, Side/Rear Entry
Garage Description Attached, Detached, RV Parking, SideRear Entry, Basement, Garage Door Opener, Carport, Attached
View Country Setting
Garage No
Building
Lot Description Level
Faces Chapman Hwy to Boyds Creek Hwy, Left on Chilhowee School Road, Right on Tipton, house on Right
Sewer Septic Tank
Water Public
Architectural Style Traditional
Additional Building Workshop
Structure Type Brick,Block,Frame
Others
Restrictions Yes
Tax ID 045F A 012.00
Energy Description Electric, Gas(Natural)





