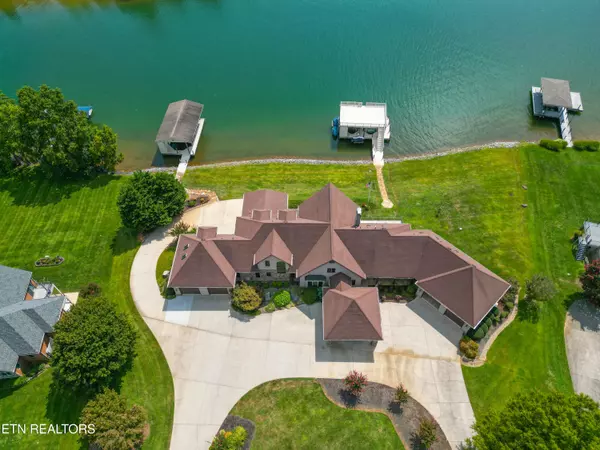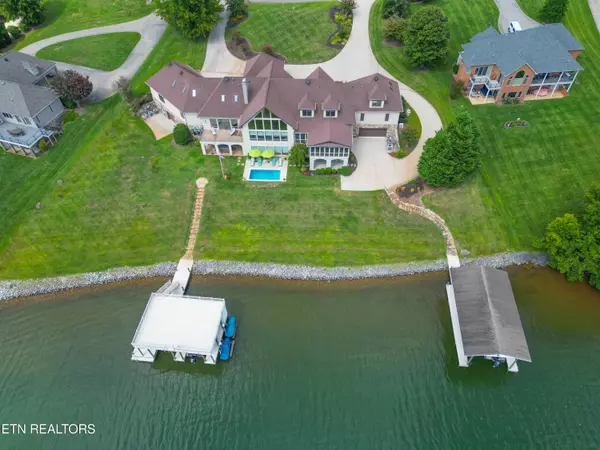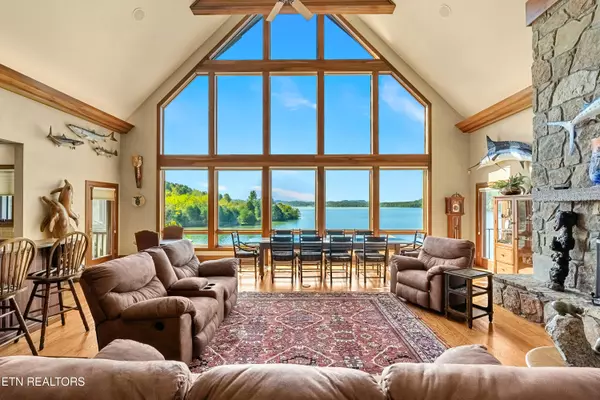129 Indian Shadows DR Maryville, TN 37801
8 Beds
7 Baths
9,272 SqFt
UPDATED:
02/18/2025 03:48 PM
Key Details
Property Type Other Types
Sub Type Single Family Residence
Listing Status Active
Purchase Type For Sale
Square Footage 9,272 sqft
Price per Sqft $376
Subdivision Harbour Place On Tellico Lake
MLS Listing ID 1288675
Style Contemporary
Bedrooms 8
Full Baths 6
Half Baths 1
HOA Fees $400/ann
Originating Board East Tennessee REALTORS® MLS
Year Built 2000
Lot Size 1.220 Acres
Acres 1.22
Lot Dimensions 193 X 228 IRR
Property Sub-Type Single Family Residence
Property Description
The stunning timeless interior offers soaring cathedral ceilings, two complete master suites, and two full kitchens, creating a seamless blend of comfort and luxury. Step outside to enjoy the newly added in-ground pool, hot tub, and an expansive screened-in patio ideal for entertaining.
Two year-round docks provide endless possibilities: one accommodates a 35,000-pound yacht, while the other offers two slips and a party deck for lakeside gatherings.
Designed for multi-generational living or permanent affixed guest accommodations, the home also offers space upstairs for a media room or in-home gym. With its unbeatable views, modern amenities, and thoughtful design, this is truly one of Tellico Lake's finest treasures—an unmatched opportunity in a prestigious setting.
Please note, some online sources may suggest a high flood risk, but in reality, this lakefront property sits well above the flood zone with a gentle slope to the water. Enjoy the views and easy access without the worry!
Location
State TN
County Monroe County - 33
Area 1.22
Rooms
Family Room Yes
Other Rooms Basement Rec Room, LaundryUtility, DenStudy, 2nd Rec Room, Sunroom, Workshop, Addl Living Quarter, Rough-in-Room, Bedroom Main Level, Extra Storage, Office, Breakfast Room, Great Room, Family Room, Mstr Bedroom Main Level, Split Bedroom
Basement Finished, Walk-Out Access
Dining Room Breakfast Bar, Eat-in Kitchen, Formal Dining Area
Interior
Interior Features Cathedral Ceiling(s), Island in Kitchen, Walk-In Closet(s), Wet Bar, Breakfast Bar, Eat-in Kitchen, Central Vacuum
Heating Central, Heat Pump, Propane, Electric
Cooling Central Air
Flooring Hardwood, Tile
Fireplaces Number 2
Fireplaces Type Stone
Appliance Dishwasher, Disposal, Gas Grill, Microwave, Range, Refrigerator, Self Cleaning Oven
Heat Source Central, Heat Pump, Propane, Electric
Laundry true
Exterior
Exterior Feature Irrigation System, Pool - Swim (Ingrnd), Porch - Covered, Porch - Screened, Prof Landscaped, Balcony, Doors - Energy Star, Dock
Parking Features Garage Door Opener, Attached, Carport, Basement
Garage Spaces 8.0
Carport Spaces 2
Garage Description Attached, Basement, Garage Door Opener, Carport, Attached
View Lake
Porch true
Total Parking Spaces 8
Garage Yes
Building
Lot Description Waterfront, Lakefront, Current Dock Permit on File
Faces From 411 N Turn Right on HWY 72. Turn Right on Indian Shadows. House on left.
Sewer Public Sewer
Water Public
Architectural Style Contemporary
Structure Type Brick
Others
Restrictions Yes
Tax ID 029J A 067.00
Security Features Smoke Detector
Energy Description Electric, Propane
Acceptable Financing Cash, Conventional
Listing Terms Cash, Conventional
Virtual Tour https://my.matterport.com/show/?m=xjgveJJRuw5





