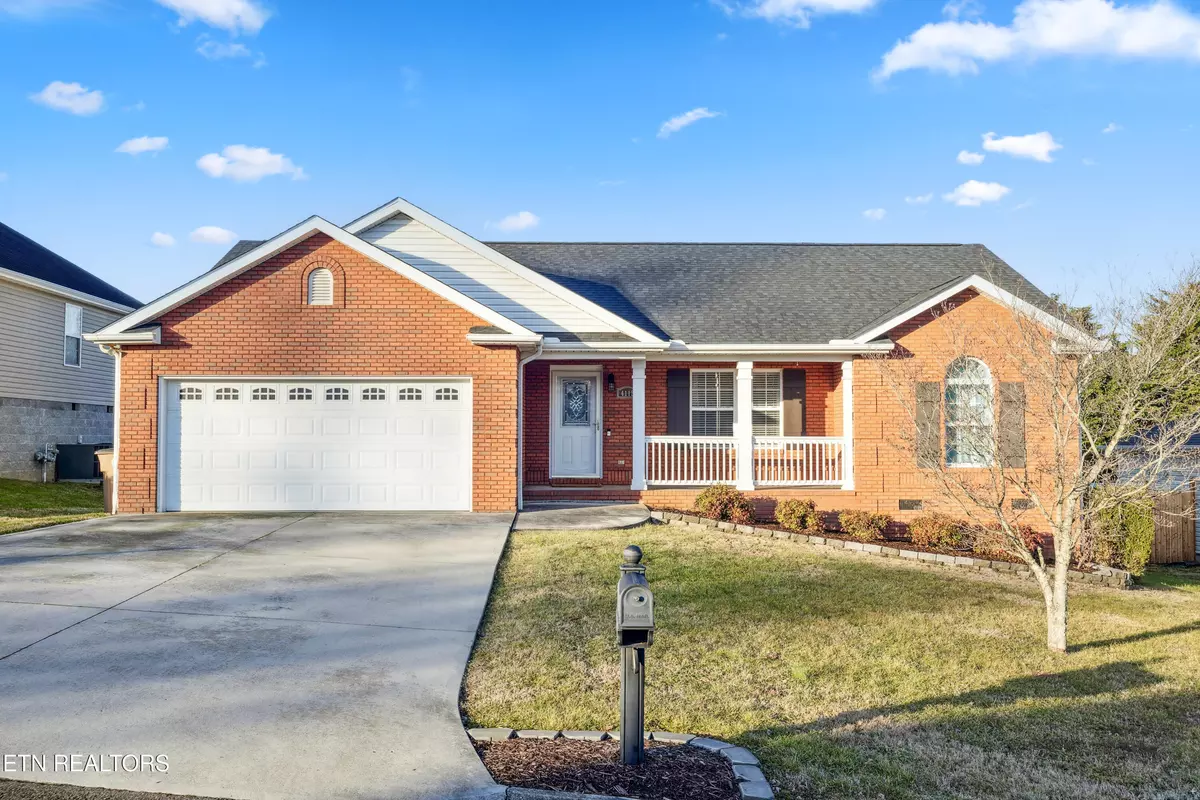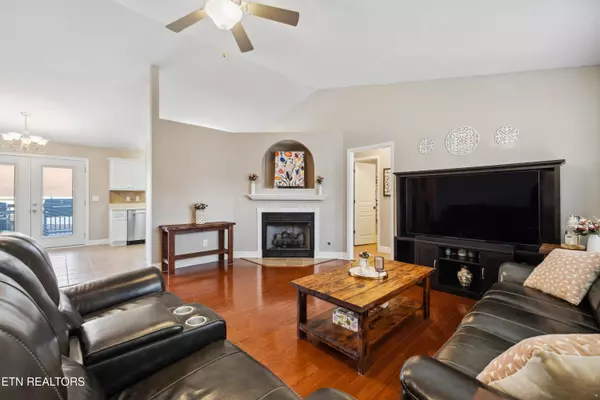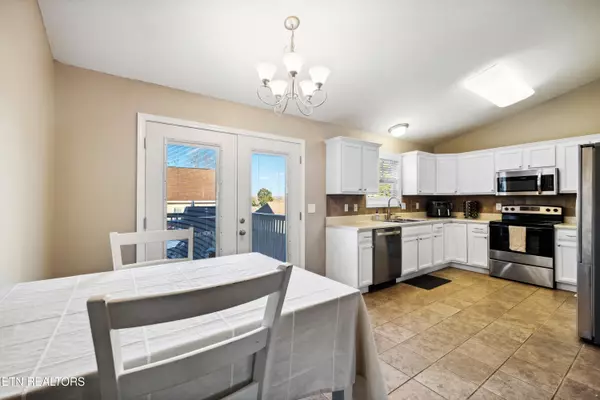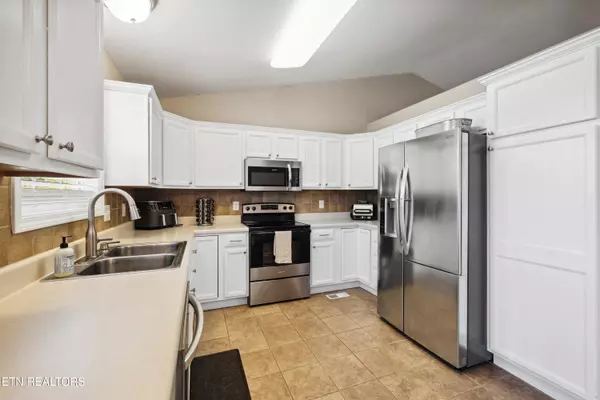4115 Oakstone LN Knoxville, TN 37918
3 Beds
2 Baths
1,356 SqFt
UPDATED:
02/08/2025 02:28 PM
Key Details
Property Type Single Family Home
Sub Type Residential
Listing Status Pending
Purchase Type For Sale
Square Footage 1,356 sqft
Price per Sqft $258
Subdivision Mapleridge
MLS Listing ID 1288765
Style Traditional
Bedrooms 3
Full Baths 2
Originating Board East Tennessee REALTORS® MLS
Year Built 2005
Lot Size 7,405 Sqft
Acres 0.17
Lot Dimensions 75 x 101
Property Description
Location
State TN
County Knox County - 1
Area 0.17
Rooms
Other Rooms LaundryUtility, Bedroom Main Level, Extra Storage, Mstr Bedroom Main Level, Split Bedroom
Basement Crawl Space
Interior
Interior Features Cathedral Ceiling(s), Walk-In Closet(s), Eat-in Kitchen
Heating Central, Natural Gas, Electric
Cooling Central Cooling, Ceiling Fan(s)
Flooring Hardwood, Vinyl, Tile
Fireplaces Number 1
Fireplaces Type Gas, Gas Log
Appliance Dishwasher, Disposal, Microwave, Range, Refrigerator, Self Cleaning Oven, Smoke Detector
Heat Source Central, Natural Gas, Electric
Laundry true
Exterior
Exterior Feature Windows - Vinyl, Fence - Wood, Fenced - Yard, Porch - Covered, Deck
Parking Features Garage Door Opener, Attached, Main Level
Garage Spaces 2.0
Garage Description Attached, Garage Door Opener, Main Level, Attached
View Other
Total Parking Spaces 2
Garage Yes
Building
Lot Description Level, Rolling Slope
Faces I-640 to Broadway exit, North on Broadway to L/Adair Ln, L/Estonia Dr, R/Homewood Dr, L/Maplestone Ln, R/Oakstone Ln, house on the right
Sewer Public Sewer
Water Public
Architectural Style Traditional
Structure Type Vinyl Siding,Other,Brick,Block,Frame
Schools
Middle Schools Gresham
High Schools Central
Others
Restrictions Yes
Tax ID 069FD029
Energy Description Electric, Gas(Natural)





