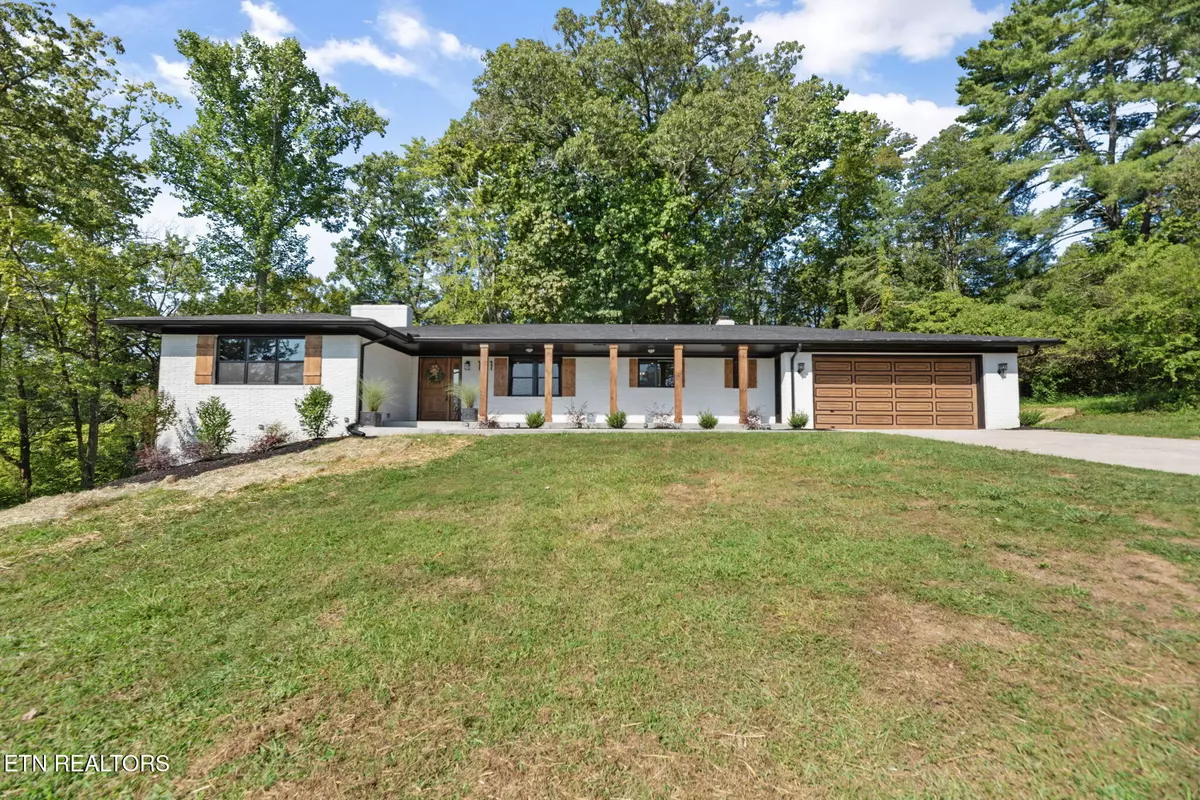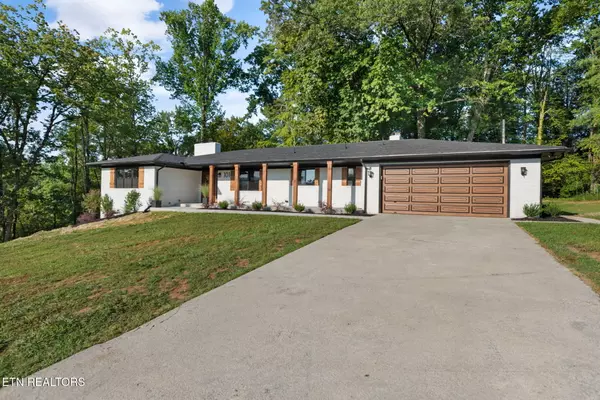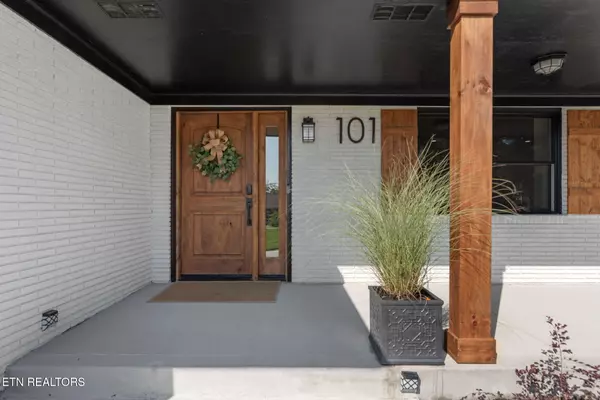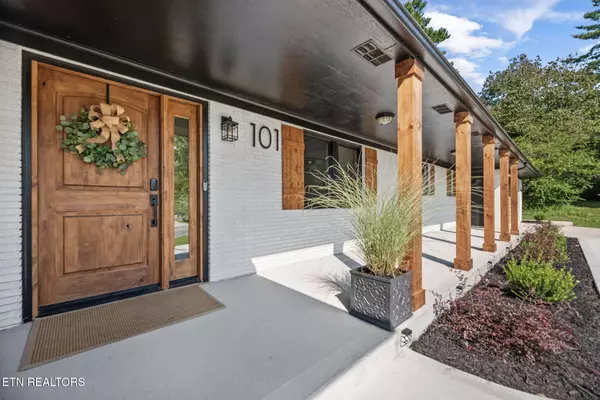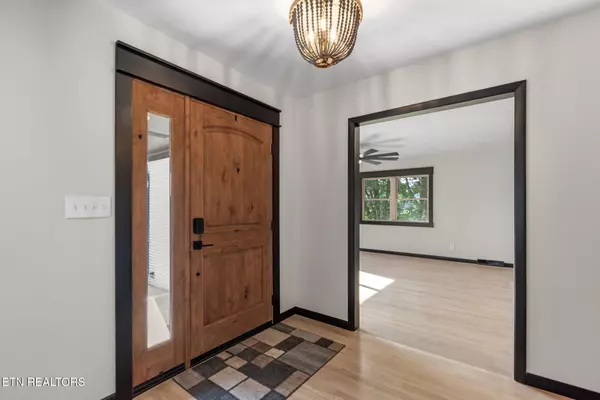101 Dana DR Oak Ridge, TN 37830
6 Beds
4 Baths
4,536 SqFt
UPDATED:
02/07/2025 05:16 PM
Key Details
Property Type Single Family Home
Sub Type Residential
Listing Status Active
Purchase Type For Sale
Square Footage 4,536 sqft
Price per Sqft $185
MLS Listing ID 1288838
Style Traditional
Bedrooms 6
Full Baths 3
Half Baths 1
Originating Board East Tennessee REALTORS® MLS
Year Built 1963
Lot Size 0.530 Acres
Acres 0.53
Property Description
Location
State TN
County Anderson County - 30
Area 0.53
Rooms
Other Rooms Basement Rec Room, LaundryUtility, Bedroom Main Level, Extra Storage, Mstr Bedroom Main Level, Split Bedroom
Basement Partially Finished, Walkout
Interior
Interior Features Dry Bar, Island in Kitchen, Walk-In Closet(s)
Heating Central, Heat Pump, Electric
Cooling Central Cooling, Ceiling Fan(s)
Flooring Hardwood, Vinyl, Tile
Fireplaces Number 3
Fireplaces Type Masonry, Wood Burning
Appliance Dishwasher, Disposal, Microwave, Range, Refrigerator, Self Cleaning Oven, Smoke Detector
Heat Source Central, Heat Pump, Electric
Laundry true
Exterior
Exterior Feature Patio, Porch - Covered
Parking Features Garage Door Opener, Attached, Off-Street Parking
Garage Spaces 2.0
Garage Description Attached, Garage Door Opener, Off-Street Parking, Attached
View City
Porch true
Total Parking Spaces 2
Garage Yes
Building
Lot Description Wooded
Faces Melton Lake Dr or Lafayette Dr to Emory Valley Rd. Turn onto Dana Dr. Address is GPS friendly. sign on property.
Sewer Public Sewer
Water Public
Architectural Style Traditional
Structure Type Brick,Block,Frame
Others
Restrictions Yes
Tax ID 100C A 010.00
Energy Description Electric
Virtual Tour https://listings.cricketpixphoto.com/listings/01919041-6ae0-727e-8896-69741c37d3fa/interactive-floor-plans/editor?active_floorplan_id=1328299

