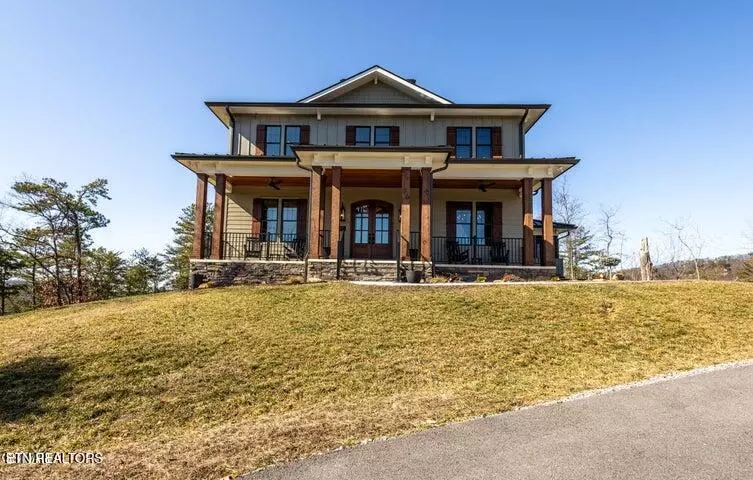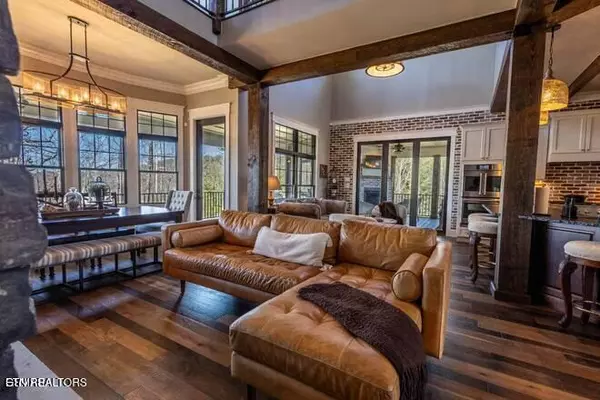4415 Stackstone Rd Sevierville, TN 37862
4 Beds
3 Baths
3,012 SqFt
UPDATED:
02/10/2025 02:13 PM
Key Details
Property Type Single Family Home
Sub Type Residential
Listing Status Active
Purchase Type For Sale
Square Footage 3,012 sqft
Price per Sqft $662
Subdivision Homestead In Wears Valley
MLS Listing ID 1288897
Style Craftsman
Bedrooms 4
Full Baths 2
Half Baths 1
HOA Fees $300/ann
Originating Board East Tennessee REALTORS® MLS
Year Built 2023
Lot Size 11.040 Acres
Acres 11.04
Property Description
Experience opulence and breathtaking beauty in this custom-built executive home atop 11 private acres in the prestigious Homestead of Wears Valley. Known as The Pinnacle, this masterpiece offers unrivaled mountain views and seamless indoor-outdoor living.
A private gated driveway winds up to reveal a Life-Star landing pad and an oversized detached two-car garage with bonus storage. The grand stone-front porch welcomes you with spectacular vistas, setting the stage for what lies inside.
The thoughtfully designed main level features:
A stunning living area with soaring 35-foot ceilings, abundant natural light, and panoramic mountain views through energy-efficient JELD-WEN windows.
A chef's dream kitchen with custom cabinetry, stainless steel appliances, dual air-fry ovens, a gas cooktop, and a climate-controlled pantry.
A luxurious primary suite with high ceilings, a spa-like ensuite with a soaking tub, a custom closet, and a music-integrated shower.
Seamless outdoor living via three oversized patio doors, leading to a covered deck with a fireplace and unobstructed views.
The second level boasts three spacious bedrooms, a custom catwalk to a gaming/sitting area, and an executive office with a hidden panic room. The third level offers a cozy retreat in the cupola with natural light and serene views.
Outside, enjoy a wood-burning fireplace, walking trails, and the tranquility of nature at its finest.
This home combines luxury, privacy, and functionality, making it the ultimate mountain retreat or permanent residence. Schedule your private showing today and step into a life of elegance and serenity!
Location
State TN
County Sevier County - 27
Area 11.04
Rooms
Other Rooms LaundryUtility, DenStudy, 2nd Rec Room, Workshop, Extra Storage, Office, Great Room, Mstr Bedroom Main Level, Split Bedroom
Basement Crawl Space Sealed
Dining Room Breakfast Bar, Eat-in Kitchen
Interior
Interior Features Cathedral Ceiling(s), Pantry, Walk-In Closet(s), Breakfast Bar, Eat-in Kitchen
Heating Central, Forced Air, Propane, Electric
Cooling Central Cooling, Ceiling Fan(s)
Flooring Hardwood, Tile
Fireplaces Number 3
Fireplaces Type Stone, Wood Burning, Gas Log
Appliance Backup Generator, Dishwasher, Gas Stove, Microwave, Range, Refrigerator, Self Cleaning Oven, Smoke Detector, Tankless Wtr Htr
Heat Source Central, Forced Air, Propane, Electric
Laundry true
Exterior
Exterior Feature Window - Energy Star, Windows - Insulated, Patio, Porch - Covered, Deck, Doors - Energy Star
Parking Features Garage Door Opener, Detached, RV Parking, Main Level, Other
Garage Spaces 2.0
Garage Description Detached, RV Parking, Garage Door Opener, Main Level, Other
View Mountain View, Country Setting, Wooded
Porch true
Total Parking Spaces 2
Garage Yes
Building
Lot Description Private, Wooded, Irregular Lot, Level, Rolling Slope
Faces From Sevierville via Parkway and US-321 S/Wears Valley Rd , (N) toward E Main St (220 ft) Follow Parkway and US-321 S/Wears Valley Rd to Happy Hollow Rd Take S Clear Fork Rd and Chamberlain Ln to Stackstone Rd, Property is on the (R)
Sewer Septic Tank
Water Well
Architectural Style Craftsman
Structure Type Fiber Cement,Stone,Frame
Schools
High Schools Pigeon Forge
Others
Restrictions Yes
Tax ID 113P A 010.00
Energy Description Electric, Propane
Acceptable Financing New Loan, FHA, Cash, Conventional
Listing Terms New Loan, FHA, Cash, Conventional





