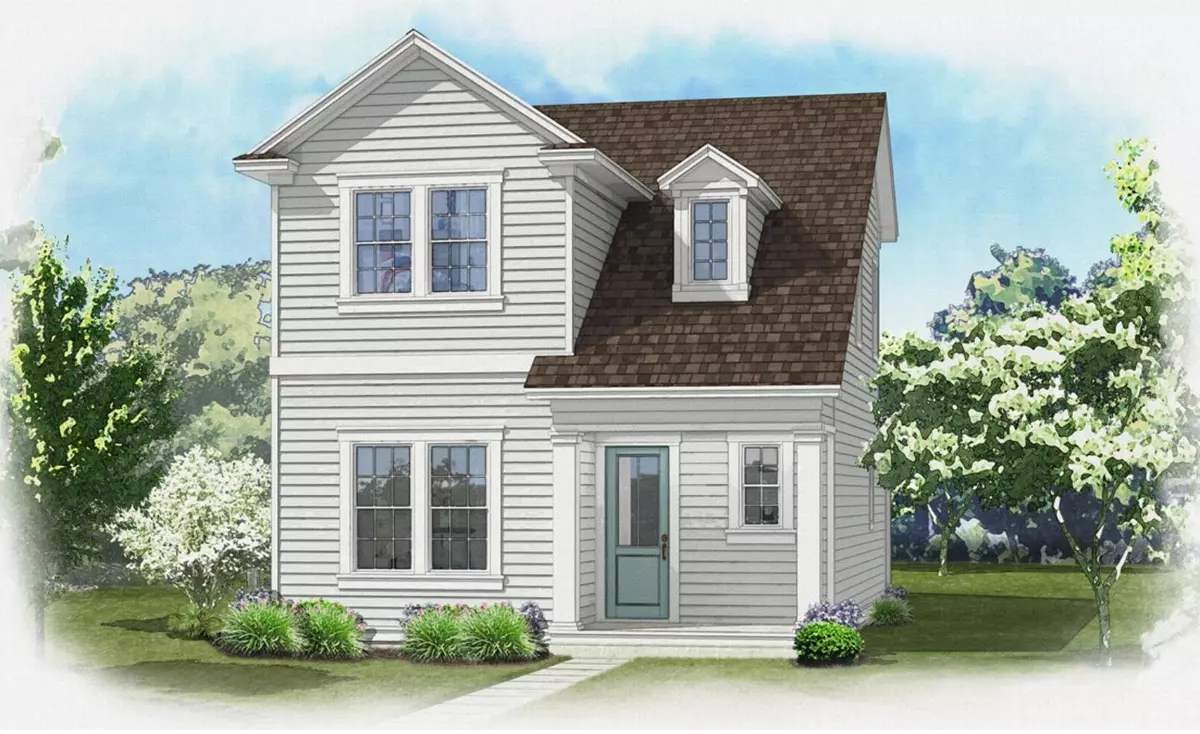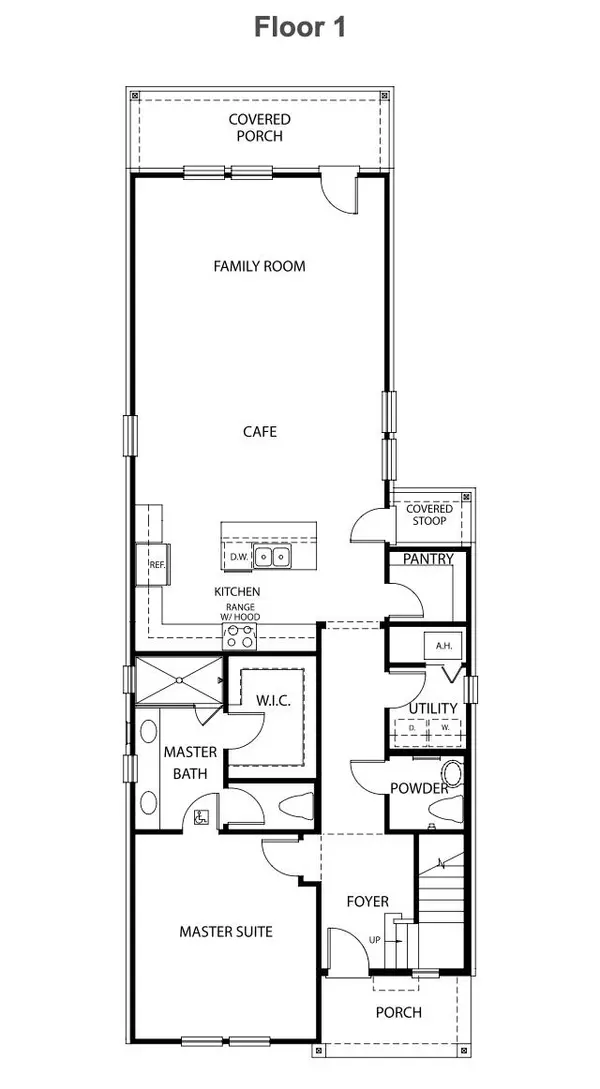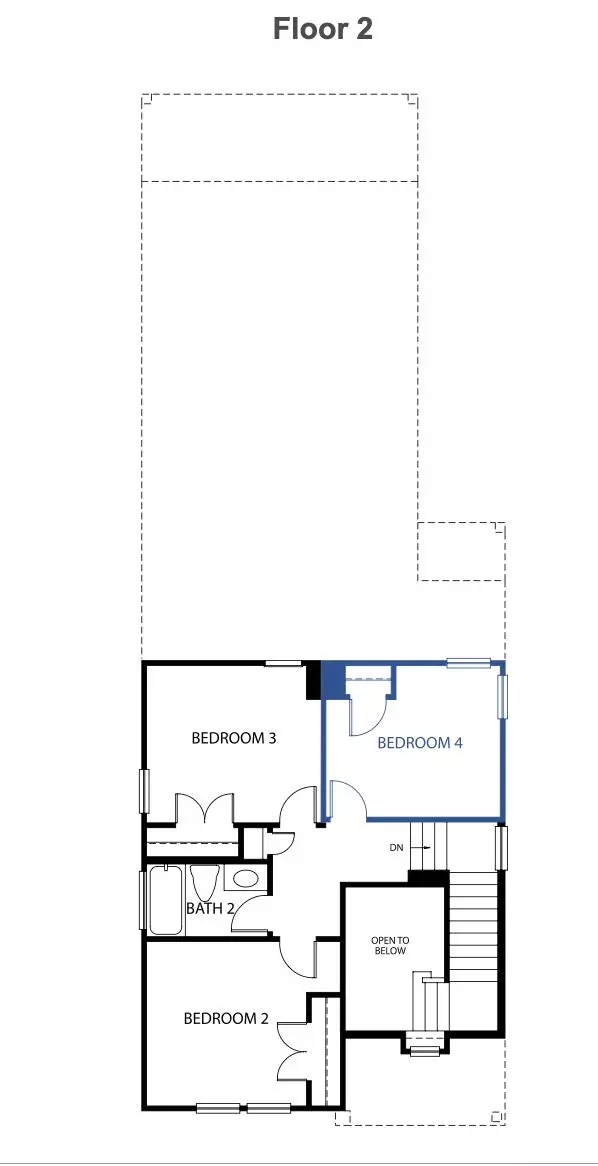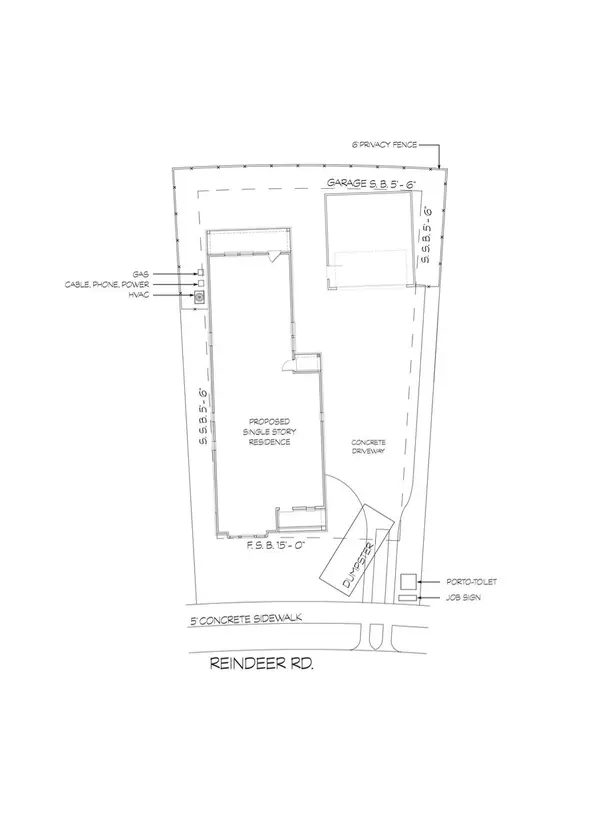205 Red Deer Run Niceville, FL 32578
4 Beds
3 Baths
2,092 SqFt
UPDATED:
02/05/2025 04:31 PM
Key Details
Property Type Single Family Home
Sub Type Craftsman Style
Listing Status Active
Purchase Type For Sale
Square Footage 2,092 sqft
Price per Sqft $277
Subdivision Deer Moss Creek
MLS Listing ID 967768
Bedrooms 4
Full Baths 2
Half Baths 1
Construction Status Under Construction
HOA Fees $230/qua
HOA Y/N Yes
Year Built 2025
Annual Tax Amount $8
Tax Year 2023
Lot Size 5,662 Sqft
Acres 0.13
Property Description
Location
State FL
County Okaloosa
Area 13 - Niceville
Zoning Resid Single Family
Rooms
Guest Accommodations Community Room,Pavillion/Gazebo,Playground,Pool
Kitchen First
Interior
Interior Features Floor Tile, Floor Vinyl, Kitchen Island, Newly Painted, Pantry, Washer/Dryer Hookup, Window Treatment All
Appliance Dishwasher, Disposal, Microwave, Refrigerator, Stove/Oven Gas
Exterior
Exterior Feature Fenced Privacy, Porch, Rain Gutter, Sprinkler System
Parking Features Garage, Garage Detached
Garage Spaces 2.0
Pool None
Community Features Community Room, Pavillion/Gazebo, Playground, Pool
Utilities Available Electric, Gas - Natural, Public Sewer, Public Water, TV Cable
Private Pool No
Building
Lot Description Interior, Sidewalk
Story 2.0
Structure Type Roof Dimensional Shg,Siding Brick Some,Siding CmntFbrHrdBrd
Construction Status Under Construction
Schools
Elementary Schools Plew
Others
HOA Fee Include Management,Master Association
Assessment Amount $230
Energy Description AC - Central Elect,Double Pane Windows,Water Heater - Tnkls
Financing Conventional,VA




