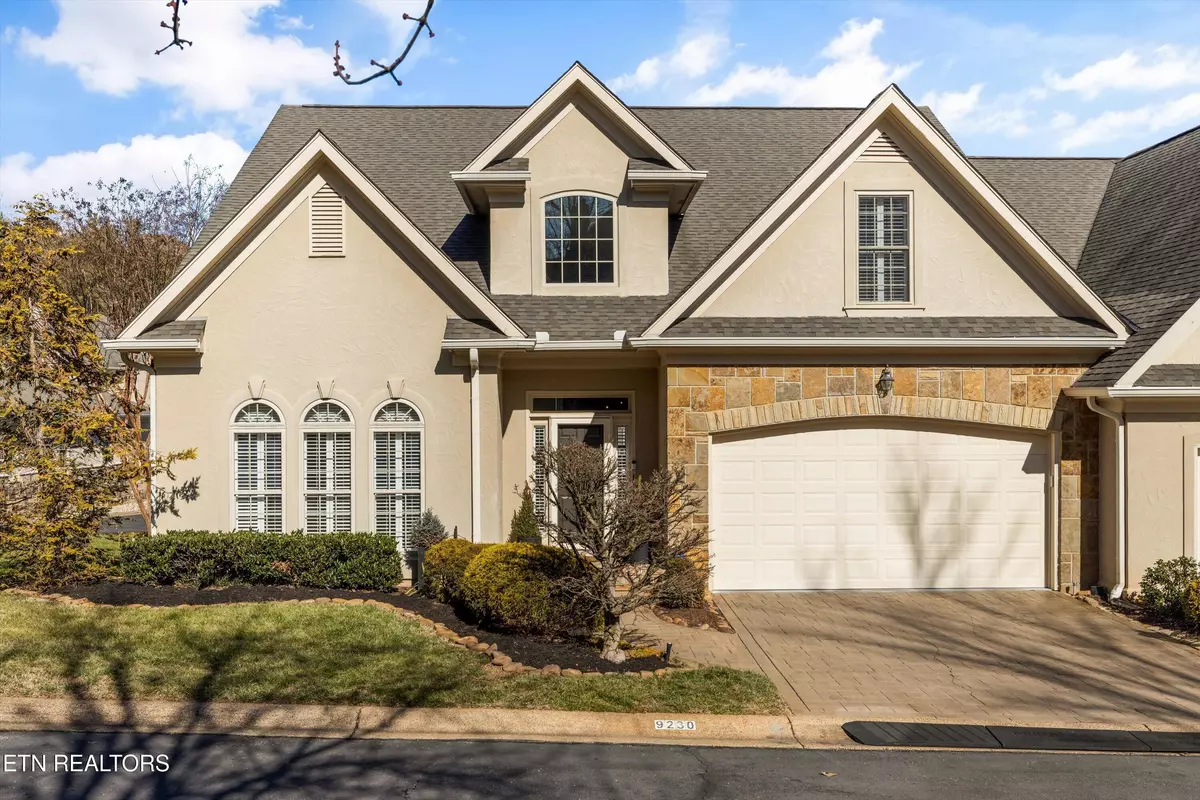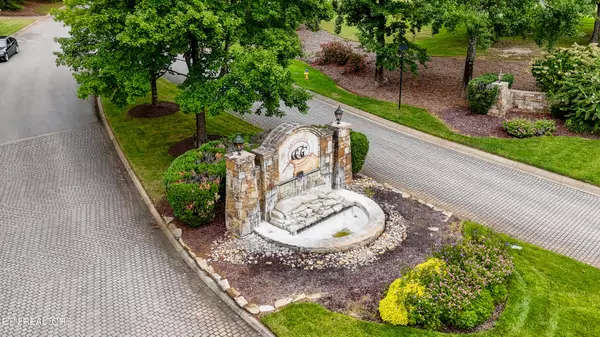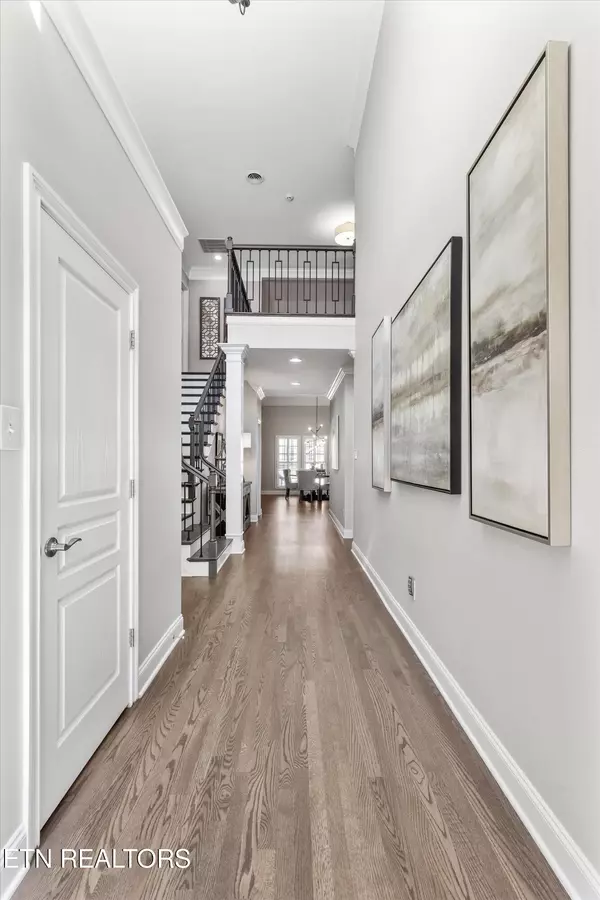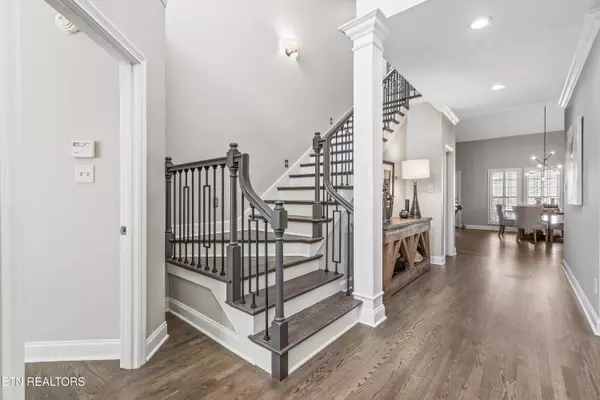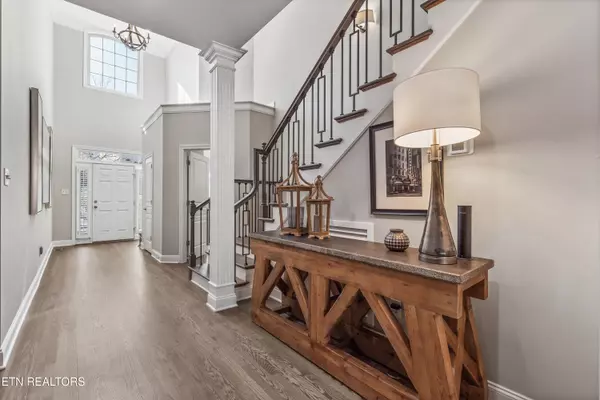9230 Honors WAY Knoxville, TN 37922
3 Beds
3 Baths
3,236 SqFt
OPEN HOUSE
Sun Feb 16, 2:00pm - 4:00pm
UPDATED:
02/12/2025 02:31 AM
Key Details
Property Type Condo
Sub Type Condominium
Listing Status Active
Purchase Type For Sale
Square Footage 3,236 sqft
Price per Sqft $302
Subdivision Magnolia Villas Condos Unit 19
MLS Listing ID 1288944
Style Traditional
Bedrooms 3
Full Baths 2
Half Baths 1
HOA Fees $403/mo
Originating Board East Tennessee REALTORS® MLS
Year Built 1997
Property Sub-Type Condominium
Property Description
Experience carefree living in this fully renovated custom condo located in the highly desirable Magnolia Villas, nestled within the prestigious Gettysvue Country Club. Offering an elevated lifestyle, this condo features a seamless blend of elegance and comfort, with a design that allows for effortless maintenance-free living.
Step into the spacious open-concept main floor, where you find vaulted ceilings and a brand new, custom-designed kitchen, perfect for both cooking and entertaining. Just off the living area, you'll find the primary suite, complete with a luxurious ensuite for ultimate privacy and convenience.
Upstairs, the expansive loft area serves as a perfect retreat, connecting to two guest suites and a full bathroom, making it ideal for family or visitors.
Outside, unwind on the covered, screened-in porch overlooking a quaint, fenced-in yard—an ideal space for relaxation. Additional features include a beautifully custom wallpapered half bath and a well-equipped laundry room on the main level.
All appliances, HVAC, and hot water heater are less than a year old. This exceptional condo, located in the heart of West Knoxville within the esteemed Gettysvue Country Club, offers a rare opportunity for those seeking a luxurious, low-maintenance lifestyle. Don't miss your chance to call it home!
Location
State TN
County Knox County - 1
Rooms
Other Rooms LaundryUtility, Bedroom Main Level, Extra Storage, Great Room, Mstr Bedroom Main Level
Basement Crawl Space
Dining Room Eat-in Kitchen
Interior
Interior Features Cathedral Ceiling(s), Island in Kitchen, Pantry, Eat-in Kitchen
Heating Central, Natural Gas, Electric
Cooling Central Cooling
Flooring Carpet, Hardwood, Tile
Fireplaces Number 1
Fireplaces Type Gas, Gas Log
Appliance Dishwasher, Disposal, Dryer, Gas Stove, Microwave, Range, Refrigerator, Self Cleaning Oven, Smoke Detector, Washer
Heat Source Central, Natural Gas, Electric
Laundry true
Exterior
Exterior Feature Irrigation System, Fenced - Yard, Porch - Covered, Porch - Screened, Prof Landscaped
Parking Features Garage Door Opener, Attached, Main Level
Garage Spaces 2.0
Garage Description Attached, Garage Door Opener, Main Level, Attached
Pool true
Community Features Sidewalks
Amenities Available Clubhouse, Golf Course, Playground, Sauna, Pool, Tennis Court(s)
View Other
Total Parking Spaces 2
Garage Yes
Building
Lot Description Corner Lot, Level
Faces Westland Drive to main entrance of Gettysvue. Right onto Linksvue Drive. Right onto Spy Glass Way. Left onto Honors Way. Home is located on the right, at the end.
Sewer Public Sewer
Water Public
Architectural Style Traditional
Structure Type Stucco,Other,Synthetic Stucco,Frame
Schools
Middle Schools West Valley
High Schools Bearden
Others
HOA Fee Include Fire Protection,Trash,Some Amenities,Grounds Maintenance,Pest Contract
Restrictions Yes
Tax ID 144CB02700N
Energy Description Electric, Gas(Natural)
Acceptable Financing New Loan, Cash, Conventional
Listing Terms New Loan, Cash, Conventional

