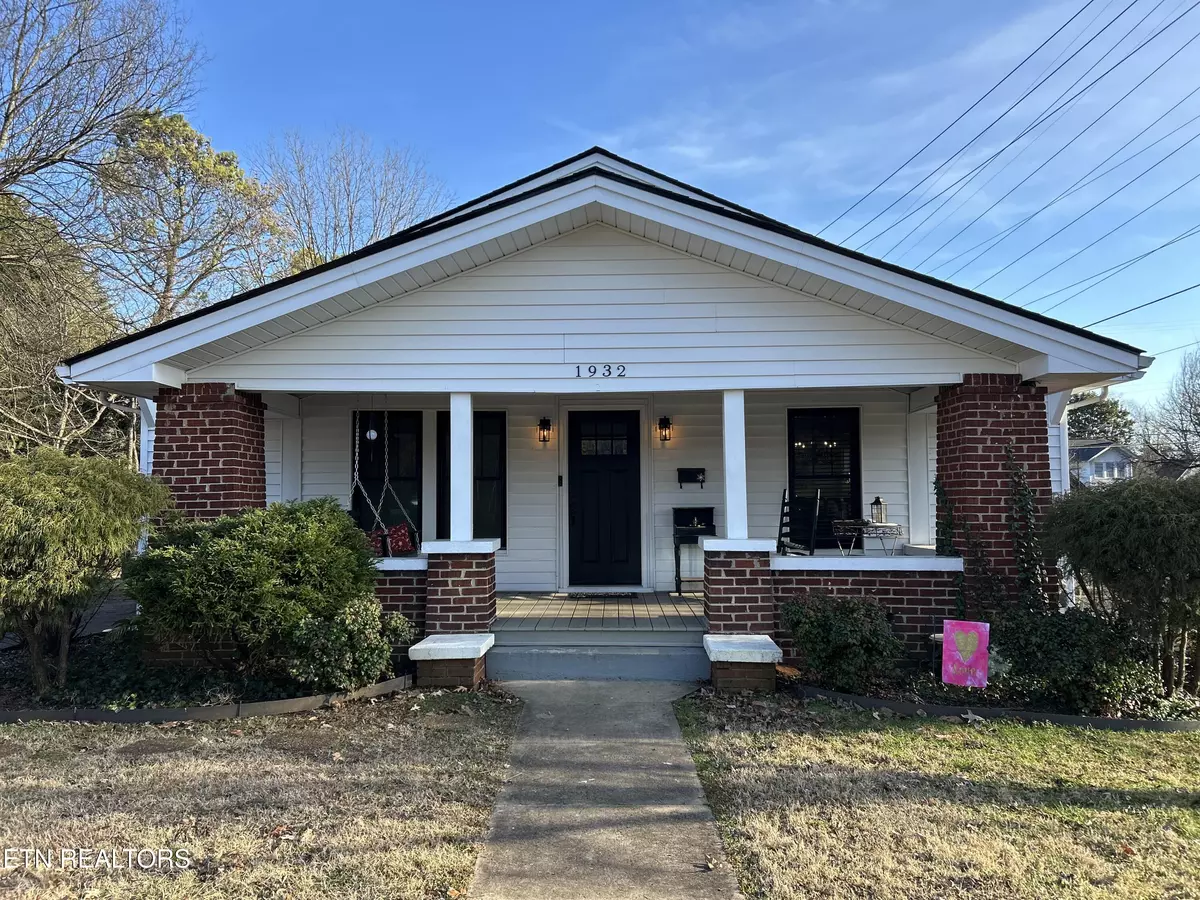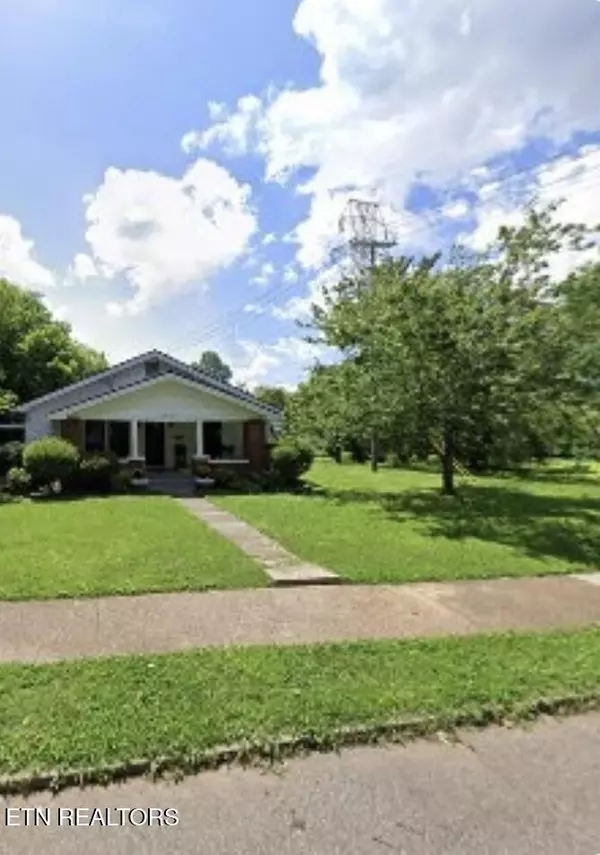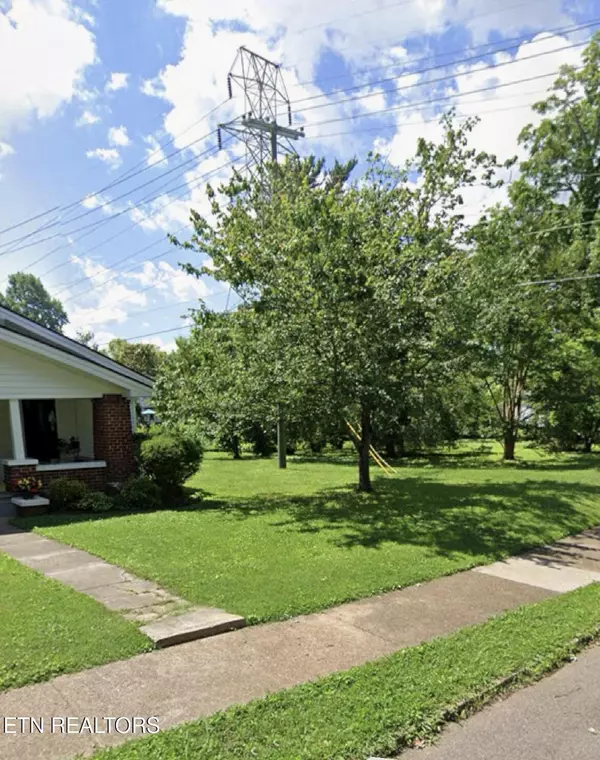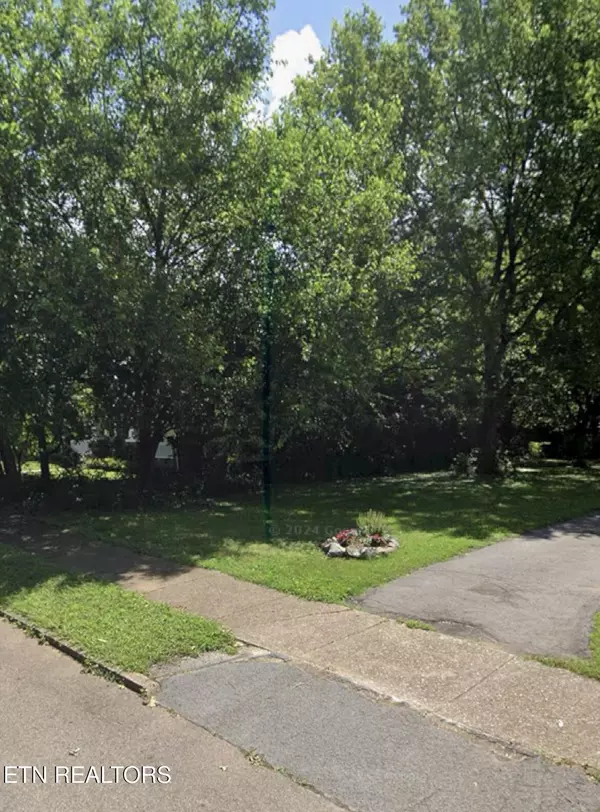1932 Emoriland Blvd Knoxville, TN 37917
3 Beds
1 Bath
1,544 SqFt
UPDATED:
02/08/2025 01:25 AM
Key Details
Property Type Single Family Home
Sub Type Residential
Listing Status Active
Purchase Type For Sale
Square Footage 1,544 sqft
Price per Sqft $275
Subdivision Fairmont Park
MLS Listing ID 1288953
Style Craftsman,Historic,Traditional
Bedrooms 3
Full Baths 1
Originating Board East Tennessee REALTORS® MLS
Year Built 1925
Lot Size 0.340 Acres
Acres 0.34
Lot Dimensions 108.6 X 150. IRR
Property Description
This home boasts a desirable 1 level floor plan with 3 bedrooms. The wood floors are original and gorgeous!! The home offers a fireplace with a custom built-in in the living room and a custom built-in breakfast nook in the kitchen. This home has been recently renovated (2023) with attention to details. The well-lit Kitchen features top of the line appliances including a gas stove. The bathroom has a new walk-in shower. The large dining room is perfect for hosting family and friends. The home has updates with a new water heater, HVAC, high quality windows, a new roof, etc...The electrical and plumbing is updated to code. The walkable basement is completely encapsulated and provides ample room for storage.
The front porch is one of the best things about the home & leads to the largest lot/yard on the street with plenty of room to expand!
Don't hesitate to book your showing, this home will go fast!! I can't wait for you to step inside and see how cozy and special this home truly is!!
Buyer to verify all info. 1 level floor plan with 3 bedrooms, original hardwood floors that have been resurfaced/sanded and polished and are beautiful! This home also features a fireplace with an original built-in cabinet in the living room, and a custom built-in breakfast nook in the kitchen. One of the best things about this home is that it is situated on the largest yard/lot on Emoriland! The lot/yard is level and gives homeowners potential to add on to the home allowing the home to grow with your family. This home has been newly renovated with lots of love and attention to details. The well-lit kitchen features top of the line brand new appliances including a gas stove. The bathroom has a brand new walk-in shower. The home has a new water heater, new HVAC, new high-quality windows, a brand new roof, etc... The electrical and plumbing is updated and to code. The walkable basement is completely encapsulated and provides ample room for dry storage! The large dining room is perfect for entertaining and hosting family and friends, and so is the nice front porch! The front porch is one of the best things about this home and where you will probably end up spending a lot of your time vibing with friends and chatting with neighbors. Don't hesitate to book your showing, this house wil go fast!! Once you step inside this home you will see how cozy and special it really is!!
Location
State TN
County Knox County - 1
Area 0.34
Rooms
Other Rooms Bedroom Main Level, Extra Storage, Breakfast Room, Mstr Bedroom Main Level
Basement Unfinished
Dining Room Eat-in Kitchen, Formal Dining Area, Breakfast Room
Interior
Interior Features Island in Kitchen, Pantry, Walk-In Closet(s), Eat-in Kitchen
Heating Central, Natural Gas, Electric
Cooling Central Cooling, Ceiling Fan(s)
Flooring Laminate, Hardwood
Fireplaces Number 1
Fireplaces Type Brick, Other
Appliance Dishwasher, Dryer, Gas Stove, Microwave, Range, Refrigerator, Smoke Detector, Washer
Heat Source Central, Natural Gas, Electric
Exterior
Exterior Feature Window - Energy Star, Porch - Covered
Parking Features Designated Parking, Off-Street Parking
Garage Description Off-Street Parking, Designated Parking
Garage No
Building
Lot Description Level
Faces 3.4 miles from downtown knoxville: Head NW on Walnut St toward Union Ave for .02 miles, turn R onto W Summit Hill Dr. SW for .4 miles, turn L onto Hall of Fame Dr for .9 miles, merge onto N Broadway for 1.2, turn R onto Emoriland Blvd. for .3 miles. 1932
Sewer Public Sewer
Water Public
Architectural Style Craftsman, Historic, Traditional
Structure Type Wood Siding,Frame
Schools
Middle Schools Whittle Springs
High Schools Fulton
Others
Restrictions No
Tax ID 069L G 001
Energy Description Electric, Gas(Natural)





