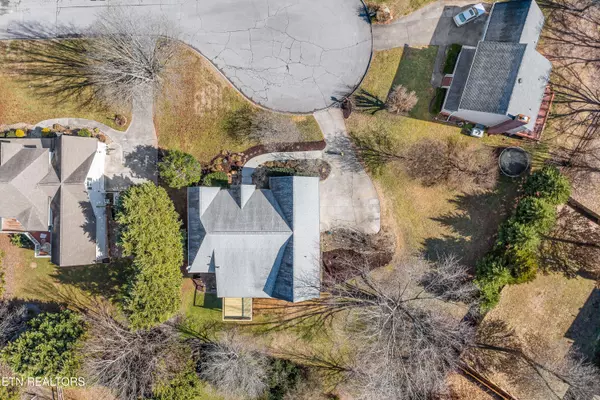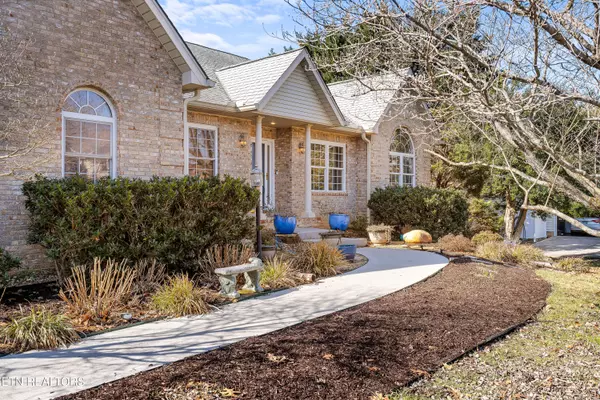2409 Staplehurst LN Knoxville, TN 37932
5 Beds
3 Baths
4,111 SqFt
UPDATED:
02/06/2025 10:13 AM
Key Details
Property Type Single Family Home
Sub Type Residential
Listing Status Active
Purchase Type For Sale
Square Footage 4,111 sqft
Price per Sqft $182
Subdivision Brighton Farms
MLS Listing ID 1289068
Style Traditional
Bedrooms 5
Full Baths 3
HOA Fees $500/ann
Originating Board East Tennessee REALTORS® MLS
Year Built 1998
Lot Size 0.440 Acres
Acres 0.44
Lot Dimensions 117.61 X 161.13 X IRR
Property Description
Boasting 5 bedrooms, 3 bathrooms, and an expansive 4,111 sq. ft., this home features a thoughtfully designed layout perfect for both everyday living and entertaining.
The primary suite is conveniently located on the main level, featuring a spacious en-suite bathroom with a jetted tub, plenty of storage, and a generous walk-in closet. Throughout the main level, beautiful hardwood floors add warmth and character.
The kitchen features recent updates, including quartz countertops and a stylish backsplash, adding a modern touch. It also offers plenty of prep space and a double oven, making it both functional and inviting. Elsewhere in the home, the secondary bedrooms and second bathroom have newly installed flooring.
The completely remodeled walk-out basement is a true showstopper, now featuring new flooring, an updated bathroom, and a massive open entertainment area perfect for hosting, gaming, or relaxing. As part of the remodel, the owners also finished 418 sq. ft. of previously unfinished space, creating a 5th bedroom that can serve as a private guest suite, theater room, or game room. The basement also includes another full bedroom and additional unfinished storage space.
Brighton Farms is an established, sought-after community in Hardin Valley, with easy access to new amenities, top-rated schools, and a quick drive to West Knoxville shopping and dining.
Don't miss this rare opportunity to own a beautifully updated home in one of Hardin Valley's most desirable neighborhoods!
Location
State TN
County Knox County - 1
Area 0.44
Rooms
Family Room Yes
Other Rooms Basement Rec Room, LaundryUtility, DenStudy, Bedroom Main Level, Extra Storage, Breakfast Room, Great Room, Family Room, Mstr Bedroom Main Level
Basement Finished, Walkout
Dining Room Eat-in Kitchen, Formal Dining Area
Interior
Interior Features Cathedral Ceiling(s), Pantry, Walk-In Closet(s), Eat-in Kitchen
Heating Central, Natural Gas
Cooling Central Cooling, Ceiling Fan(s)
Flooring Laminate, Carpet, Hardwood, Vinyl
Fireplaces Number 1
Fireplaces Type Gas Log
Appliance Central Vacuum, Dishwasher, Disposal, Microwave, Range, Refrigerator, Smoke Detector, Tankless Wtr Htr
Heat Source Central, Natural Gas
Laundry true
Exterior
Exterior Feature Deck, Balcony
Parking Features Garage Door Opener, Attached
Garage Spaces 2.0
Garage Description Attached, Garage Door Opener, Attached
Pool true
Amenities Available Clubhouse, Playground, Pool
View Other
Total Parking Spaces 2
Garage Yes
Building
Lot Description Cul-De-Sac
Faces Take TN-162 (Pellissippi Parkway) to the Hardin Valley Exit. Turn onto Hardin Valley Road heading westbound. In 1.2 miles turn right onto Brighton Farms Blvd. In .5 miles turn right onto Staplehurst Lane. 2409 Staplehurst Lane is in the cul-de-sac at on your right.
Sewer Public Sewer
Water Public
Architectural Style Traditional
Structure Type Vinyl Siding,Other,Brick
Schools
Middle Schools Hardin Valley
High Schools Hardin Valley Academy
Others
Restrictions Yes
Tax ID 103n C 016.00
Energy Description Gas(Natural)





