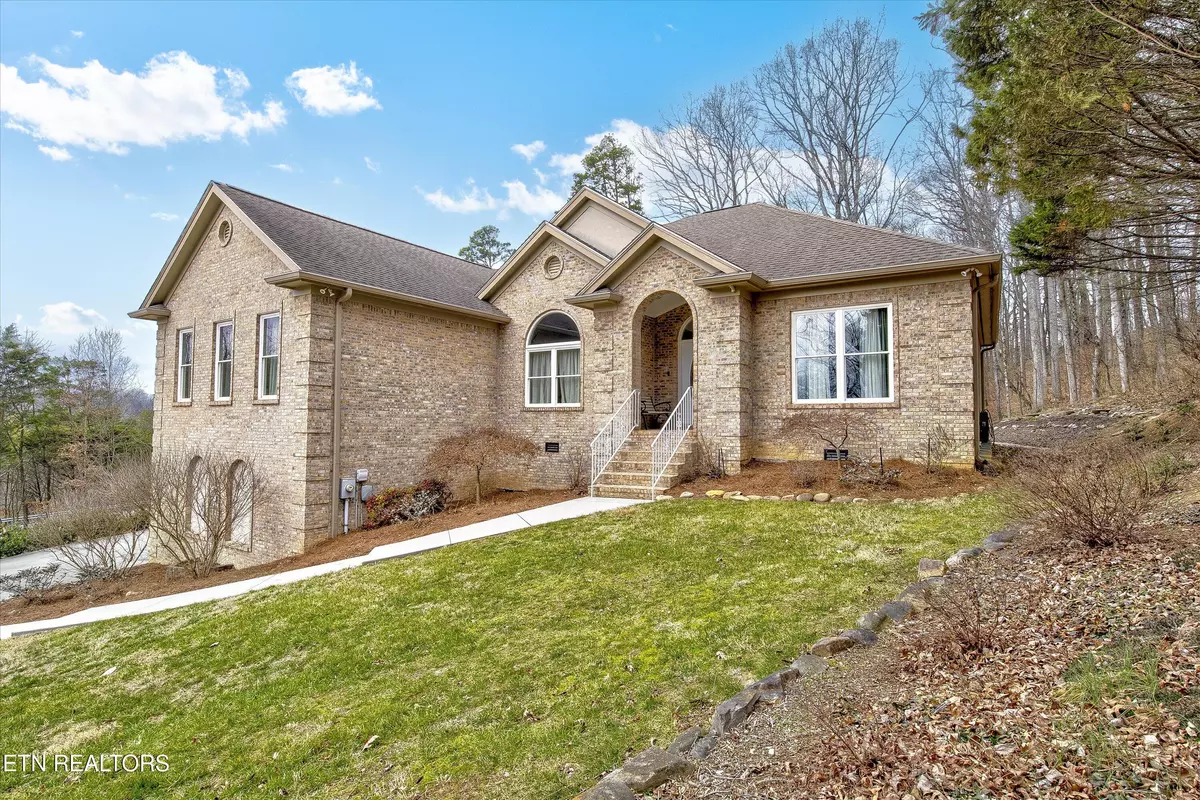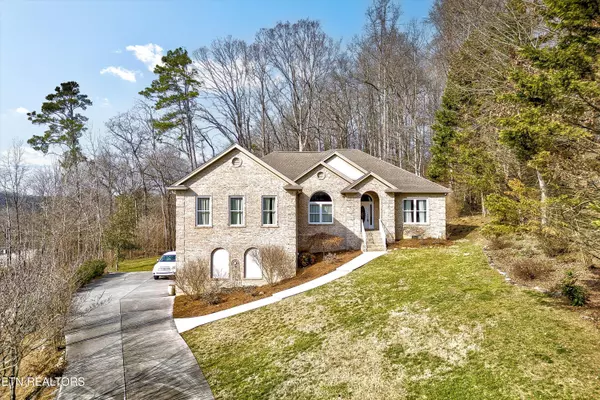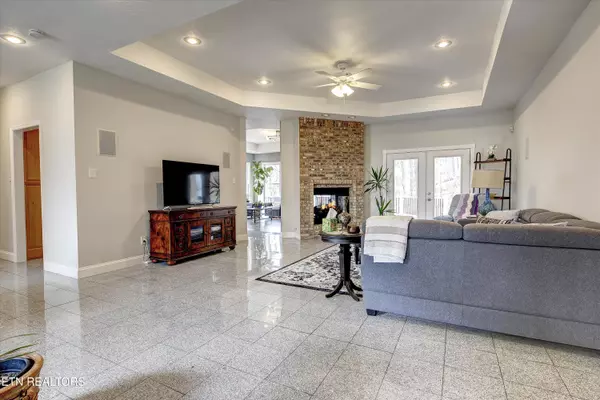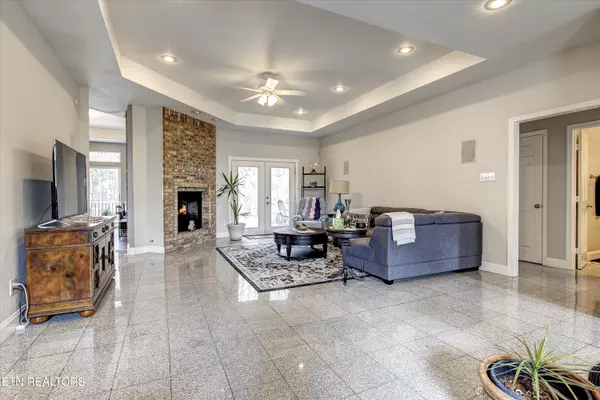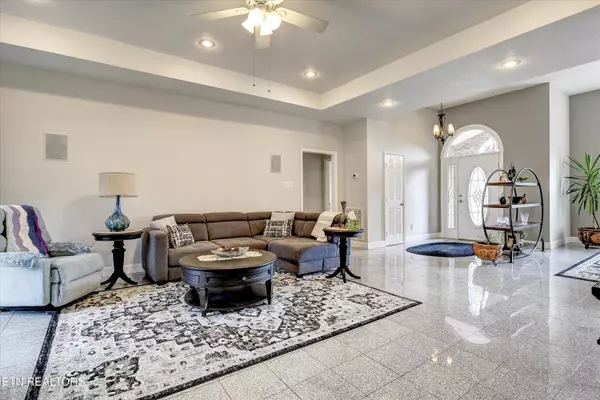105 Saint Andrews Knoxville, TN 37934
4 Beds
3 Baths
2,706 SqFt
UPDATED:
02/08/2025 06:17 PM
Key Details
Property Type Single Family Home
Sub Type Residential
Listing Status Active
Purchase Type For Sale
Square Footage 2,706 sqft
Price per Sqft $258
Subdivision Fox Den
MLS Listing ID 1289117
Style Traditional
Bedrooms 4
Full Baths 3
HOA Fees $235/ann
Originating Board East Tennessee REALTORS® MLS
Year Built 2005
Lot Size 0.400 Acres
Acres 0.4
Lot Dimensions 39 x 274 x 206 x 207
Property Description
Location
State TN
County Knox County - 1
Area 0.4
Rooms
Other Rooms Mstr Bedroom Main Level
Basement Crawl Space
Interior
Interior Features Island in Kitchen, Pantry, Walk-In Closet(s)
Heating Central, Natural Gas, Electric
Cooling Central Cooling
Flooring Hardwood, Tile
Fireplaces Number 1
Fireplaces Type See-Thru, Gas Log
Appliance Dishwasher, Microwave, Range, Self Cleaning Oven
Heat Source Central, Natural Gas, Electric
Exterior
Exterior Feature Windows - Insulated, Deck
Parking Features Garage Door Opener, Attached, Basement
Garage Description Attached, Basement, Garage Door Opener, Attached
Amenities Available Golf Course, Other
View Wooded
Garage No
Building
Lot Description Cul-De-Sac, Golf Community
Faces Kingston Pike to Everett Rd. Right on Saint Andrews. House is on first cul de sac on the left
Sewer Public Sewer
Water Public
Architectural Style Traditional
Structure Type Brick
Schools
Middle Schools Farragut
High Schools Farragut
Others
Restrictions Yes
Tax ID 152AG030
Energy Description Electric, Gas(Natural)
Acceptable Financing New Loan
Listing Terms New Loan

