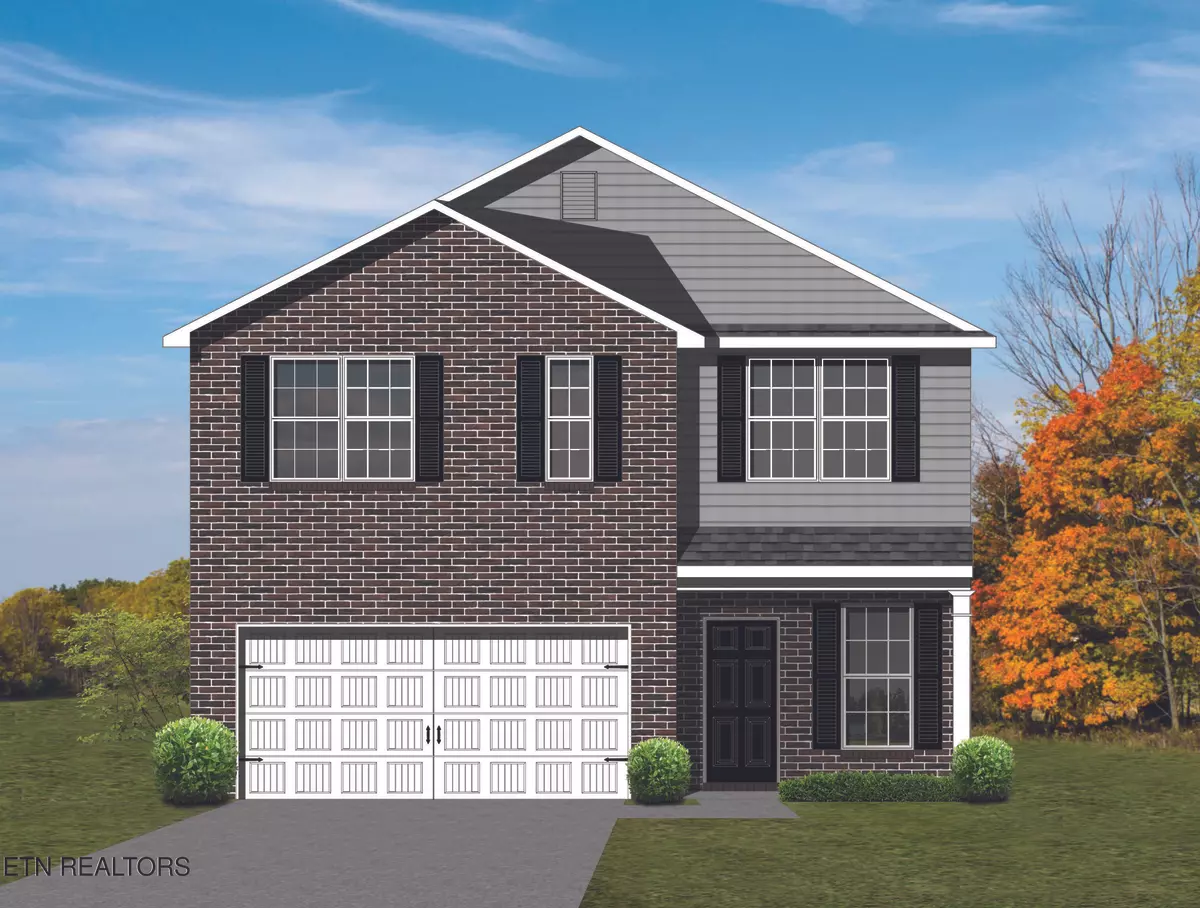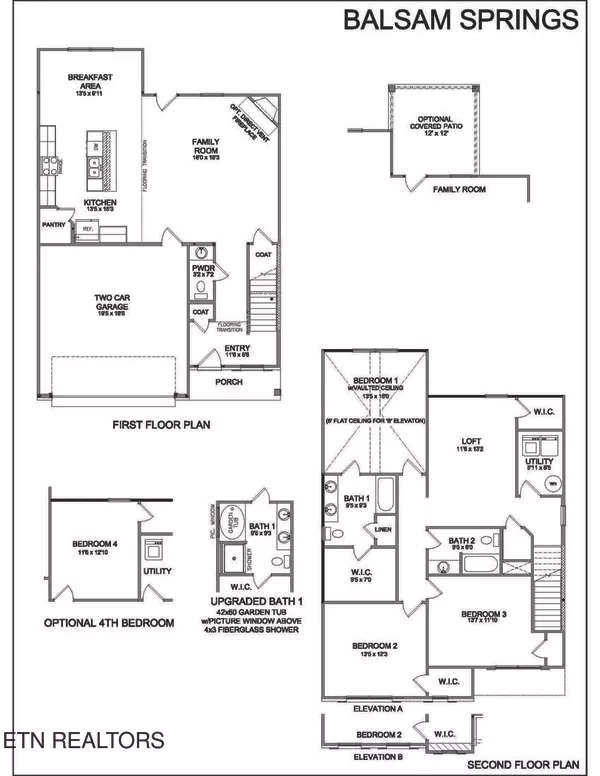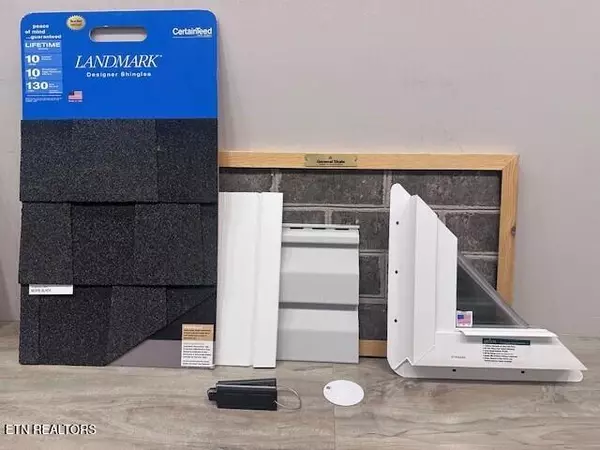1753 Hickory Meadows DR Knoxville, TN 37932
4 Beds
3 Baths
2,231 SqFt
OPEN HOUSE
Sat Feb 15, 1:00pm - 5:00pm
Sun Feb 16, 1:00pm - 5:00pm
UPDATED:
02/13/2025 04:55 PM
Key Details
Property Type Single Family Home
Sub Type Residential
Listing Status Active
Purchase Type For Sale
Square Footage 2,231 sqft
Price per Sqft $198
Subdivision Hickory Meadows
MLS Listing ID 1289149
Style Traditional
Bedrooms 4
Full Baths 2
Half Baths 1
HOA Fees $500/ann
Originating Board East Tennessee REALTORS® MLS
Year Built 2025
Lot Size 6,969 Sqft
Acres 0.16
Lot Dimensions 124.25x55x124x55
Property Sub-Type Residential
Property Description
Location
State TN
County Knox County - 1
Area 0.16
Rooms
Other Rooms LaundryUtility, Great Room
Basement Slab
Dining Room Eat-in Kitchen
Interior
Interior Features Island in Kitchen, Pantry, Walk-In Closet(s), Eat-in Kitchen
Heating Central, Natural Gas, Electric
Cooling Central Cooling
Flooring Laminate, Carpet
Fireplaces Number 1
Fireplaces Type Gas, Pre-Fab
Appliance Dishwasher, Disposal, Gas Stove, Microwave, Range, Refrigerator, Self Cleaning Oven, Smoke Detector
Heat Source Central, Natural Gas, Electric
Laundry true
Exterior
Exterior Feature Windows - Vinyl, Patio, Porch - Covered
Parking Features Garage Door Opener, Attached, Main Level
Garage Spaces 2.0
Garage Description Attached, Garage Door Opener, Main Level, Attached
View Country Setting
Porch true
Total Parking Spaces 2
Garage Yes
Building
Lot Description Level
Faces Watt Road to Buttermilk to Right into Hickory Meadows
Sewer Public Sewer
Water Public
Architectural Style Traditional
Structure Type Vinyl Siding,Brick,Block
Schools
Middle Schools Hardin Valley
High Schools Hardin Valley Academy
Others
HOA Fee Include Trash
Restrictions Yes
Tax ID 129JA051
Energy Description Electric, Gas(Natural)





