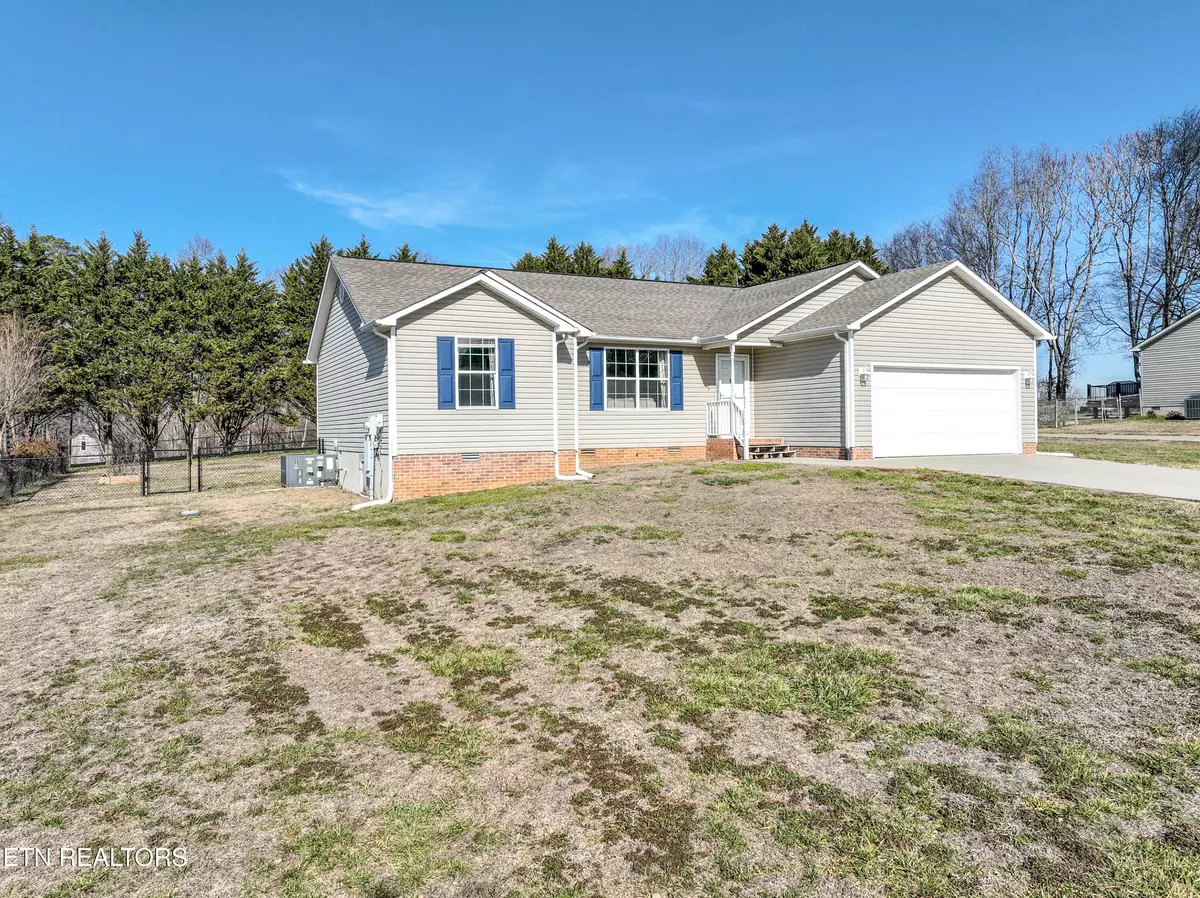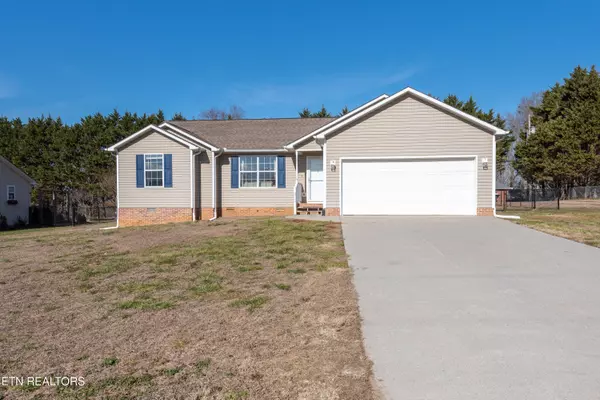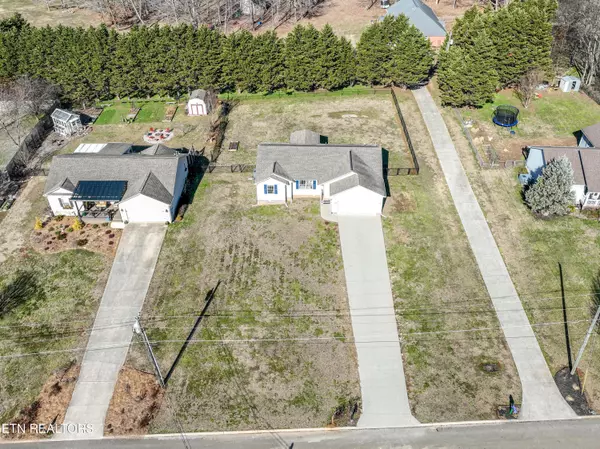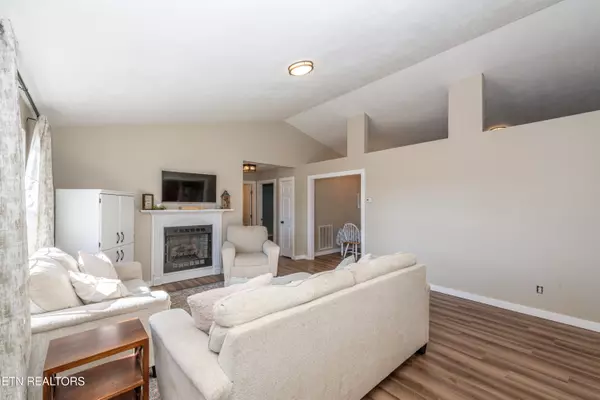3223 Trevor DR Louisville, TN 37777
3 Beds
2 Baths
1,400 SqFt
UPDATED:
02/06/2025 11:59 PM
Key Details
Property Type Single Family Home
Sub Type Residential
Listing Status Active
Purchase Type For Sale
Square Footage 1,400 sqft
Price per Sqft $285
Subdivision Trevor Est
MLS Listing ID 1289200
Style Traditional
Bedrooms 3
Full Baths 2
Originating Board East Tennessee REALTORS® MLS
Year Built 1998
Lot Size 0.450 Acres
Acres 0.45
Property Description
Nestled in a peaceful country setting yet just minutes from all that Maryville and Farragut have to offer, this beautifully updated 3-bedroom, 2-bathroom split-level ranch is the perfect blend of convenience and tranquility.
Step inside to vaulted ceilings and a bright, open living space featuring brand-new flooring, doors, and trim throughout. Both bathrooms have been tastefully updated, and all-new light fixtures add a fresh, modern touch to every room.
Enjoy the outdoors year-round with the screened-in back porch, perfect for relaxing with your morning coffee or entertaining guests. The fully fenced, flat backyard is ideal for entertaining, pets, or gardening.
Additional upgrades include a brand-new whole-house water softener and a Kinetico reverse osmosis drinking system at the kitchen sink for pure, high-quality water.
Don't miss out on this move-in-ready gem—schedule your showing today!
Location
State TN
County Blount County - 28
Area 0.45
Rooms
Other Rooms LaundryUtility, Bedroom Main Level, Extra Storage, Great Room, Mstr Bedroom Main Level, Split Bedroom
Basement Crawl Space
Interior
Interior Features Cathedral Ceiling(s), Pantry, Walk-In Closet(s), Eat-in Kitchen
Heating Central, Electric
Cooling Central Cooling, Ceiling Fan(s)
Flooring Laminate, Carpet
Fireplaces Number 1
Fireplaces Type Gas Log
Appliance Dishwasher, Disposal, Range, Refrigerator, Self Cleaning Oven, Smoke Detector
Heat Source Central, Electric
Laundry true
Exterior
Exterior Feature Windows - Insulated, Fenced - Yard, Porch - Covered, Porch - Enclosed, Porch - Screened, Fence - Chain
Parking Features Garage Door Opener, Attached, Main Level
Garage Spaces 2.0
Garage Description Attached, Garage Door Opener, Main Level, Attached
View Country Setting
Total Parking Spaces 2
Garage Yes
Building
Lot Description Level
Faces Alcoa Hwy, left on Louisville Rd, Right on Old Lowes Ferry, Right onto Light Pink, First Right onto Trevor, Home on the Left.
Sewer Septic Tank
Water Public
Architectural Style Traditional
Structure Type Vinyl Siding,Frame
Schools
Middle Schools Union Grove
High Schools William Blount
Others
Restrictions Yes
Tax ID 024F A 005.00
Energy Description Electric





