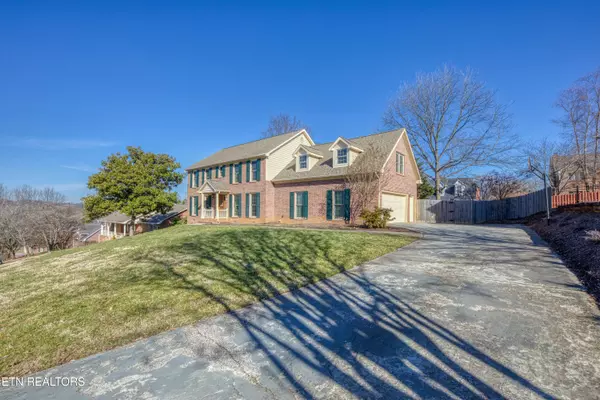308 Bigtree DR Knoxville, TN 37934
4 Beds
3 Baths
3,111 SqFt
OPEN HOUSE
Sat Feb 15, 2:00pm - 4:00pm
Sun Feb 16, 2:00pm - 4:00pm
UPDATED:
02/13/2025 02:56 PM
Key Details
Property Type Single Family Home
Sub Type Residential
Listing Status Active
Purchase Type For Sale
Square Footage 3,111 sqft
Price per Sqft $192
Subdivision Sugarwood
MLS Listing ID 1289237
Style Traditional
Bedrooms 4
Full Baths 2
Half Baths 1
HOA Fees $520/ann
Originating Board East Tennessee REALTORS® MLS
Year Built 1986
Lot Size 0.330 Acres
Acres 0.33
Lot Dimensions 110x130
Property Sub-Type Residential
Property Description
Once through the front door, to your left a versatile room awaits—perfect as a den, office, or piano room. To the right is, the formal dining room with tons of natural light, creating a great setting for gatherings.
The kitchen is designed for both style and functionality, featuring a separate breakfast room, updated Corian countertops, newer appliances, and stylish lighting and fixtures. And don't forget the spacious pantry that is perfect for all your Costco runs! Just off the kitchen, you'll find the laundry area and a conveniently located remolded half-bath, leading to the attached garage.
Accessibility is a breeze with two staircases leading to the second floor—one with elegant hardwood steps at the front and a carpeted staircase off the garage, providing easy access to the bonus room. A standout feature of this home is the expansive bonus room, complete with built-in mahogany shelving and a charming hidden nook, perfect for extra storage or a cozy reading retreat.
Also upstairs, you'll find all four bedrooms. All bathrooms in the home have been tastefully remodeled. The private primary bathroom showcases dual sinks, a luxurious soaking tub, a spacious tiled shower, and a generously sized walk-in closet with pull-down attic access for more storage. The three additional bedrooms, all located down the hall, feature natural lighting and good closet space. The existing carpet is in great condition, featuring heavy-duty padding for added comfort and durability.
When you step out onto the deck, you'll see the fully fenced backyard with a gentle rolling slope perfect for gardening, roasting marshmallows and summer fun nights!
In springtime, the meticulously landscaped yard bursts into vibrant blooms, adding to the home's inviting charm. This home is a true gem, blending classic craftsmanship with modern updates—ready to welcome its next loving owner.
Sugarwood has 2 tennis courts, covered pavilion, outdoor kitchen, basketball court, and pool. Stingrays are the subdivision's swim team. HOA Documents available at www.sugarwood.org/forms
Location
State TN
County Knox County - 1
Area 0.33
Rooms
Other Rooms LaundryUtility, DenStudy, Extra Storage, Office, Breakfast Room
Basement Crawl Space, Crawl Space Sealed, Walkout, Outside Entr Only
Dining Room Formal Dining Area, Breakfast Room
Interior
Interior Features Pantry, Walk-In Closet(s)
Heating Central, Heat Pump, Natural Gas, Electric
Cooling Central Cooling, Ceiling Fan(s)
Flooring Carpet, Hardwood, Tile
Fireplaces Number 1
Fireplaces Type Gas, Brick, Gas Log
Window Features Drapes
Appliance Dishwasher, Disposal, Microwave, Range, Refrigerator
Heat Source Central, Heat Pump, Natural Gas, Electric
Laundry true
Exterior
Exterior Feature Windows - Vinyl, Windows - Insulated, Fence - Wood, Fenced - Yard, Deck
Parking Features Garage Door Opener, Attached, Side/Rear Entry
Garage Spaces 2.0
Garage Description Attached, SideRear Entry, Garage Door Opener, Attached
Pool true
Community Features Sidewalks
Amenities Available Clubhouse, Storage, Playground, Recreation Facilities, Pool, Tennis Court(s), Other
View Mountain View
Total Parking Spaces 2
Garage Yes
Building
Lot Description Level, Rolling Slope
Faces Heading West on Kingston Pike to left into Sugarwood subdivision go pass the 4 way stop sign to next street which is Bigtree turn right follow up the street to home on the left 308 Bigtree. SOP
Sewer Public Sewer
Water Public
Architectural Style Traditional
Structure Type Vinyl Siding,Brick
Schools
Middle Schools Farragut
High Schools Farragut
Others
HOA Fee Include All Amenities
Restrictions Yes
Tax ID 152FE013
Energy Description Electric, Gas(Natural)





