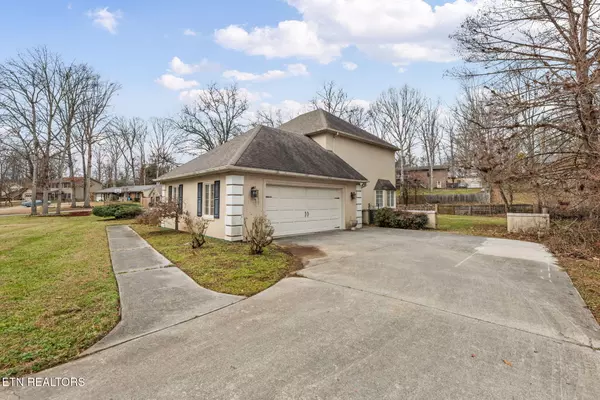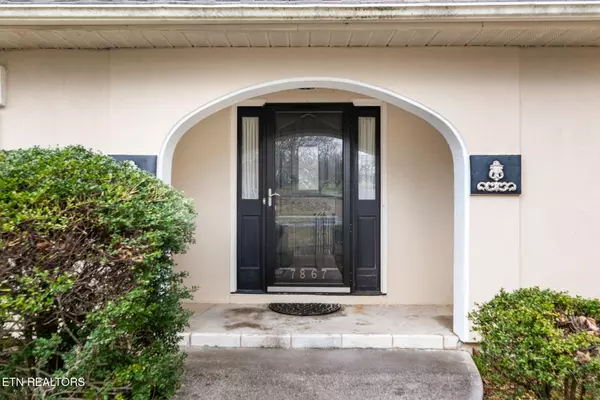7867 Camberley DR Powell, TN 37849
4 Beds
3 Baths
2,598 SqFt
UPDATED:
02/08/2025 01:56 AM
Key Details
Property Type Single Family Home
Sub Type Residential
Listing Status Active
Purchase Type For Sale
Square Footage 2,598 sqft
Price per Sqft $182
Subdivision Broadacres
MLS Listing ID 1289241
Style Contemporary,Traditional
Bedrooms 4
Full Baths 3
Originating Board East Tennessee REALTORS® MLS
Year Built 1986
Lot Size 0.600 Acres
Acres 0.6
Lot Dimensions 136.74 X 190.14 X IRR
Property Description
Location
State TN
County Knox County - 1
Area 0.6
Rooms
Other Rooms LaundryUtility, Bedroom Main Level, Breakfast Room
Basement Slab
Dining Room Eat-in Kitchen, Formal Dining Area, Breakfast Room
Interior
Interior Features Island in Kitchen, Pantry, Walk-In Closet(s), Eat-in Kitchen
Heating Central, Natural Gas, Electric
Cooling Central Cooling
Flooring Carpet, Tile
Fireplaces Number 1
Fireplaces Type Masonry, Gas Log
Window Features Drapes
Appliance Dishwasher, Disposal, Microwave, Range, Self Cleaning Oven, Smoke Detector
Heat Source Central, Natural Gas, Electric
Laundry true
Exterior
Exterior Feature Windows - Wood, Windows - Insulated, Fence - Privacy, Fenced - Yard, Patio, Porch - Covered, Cable Available (TV Only)
Parking Features Garage Door Opener, Attached, Main Level
Garage Spaces 2.0
Garage Description Attached, Garage Door Opener, Main Level, Attached
View Other
Porch true
Total Parking Spaces 2
Garage Yes
Building
Lot Description Level
Faces FROM North on Clinton Hwy. - go Right on Emory Rd., Left on Shropshire Dr., Left on Camberley Dr. FROM South on Clinton Hwy. - go Left on FROM I-75 North - take Emory Rd. exit, Left on Emory, Right on Shropshire Dr, Left on Camberley Dr.
Sewer Public Sewer
Water Public
Architectural Style Contemporary, Traditional
Additional Building Storage
Structure Type Other,Synthetic Stucco,Frame
Schools
Middle Schools Powell
High Schools Powell
Others
Restrictions No
Tax ID 056IF020
Energy Description Electric, Gas(Natural)





