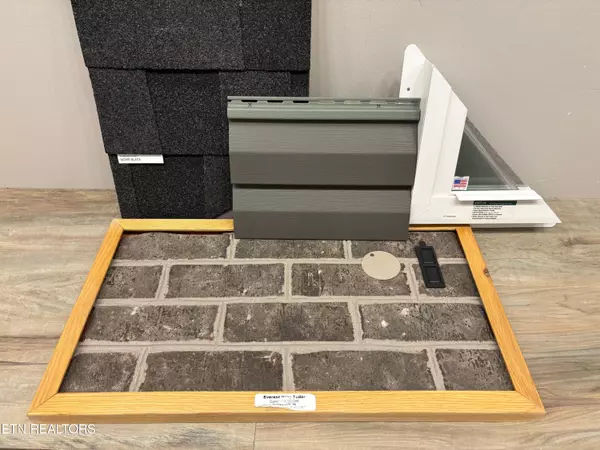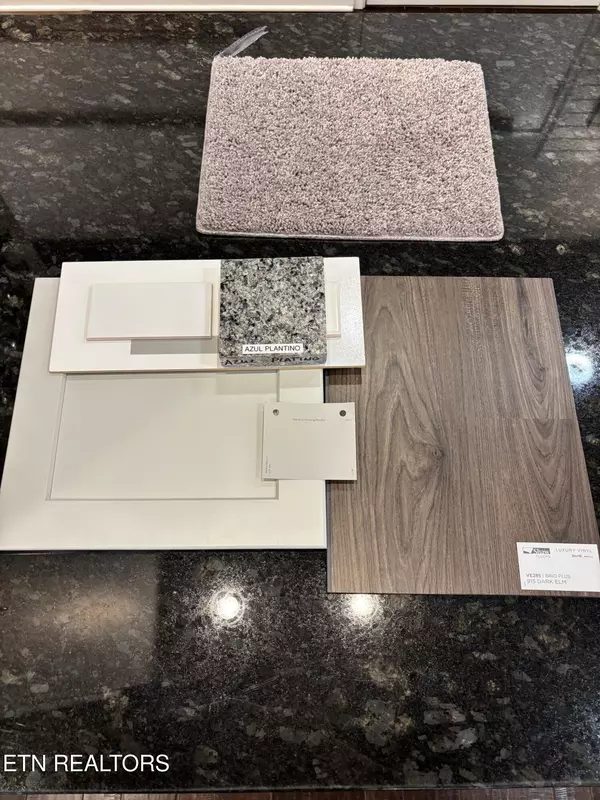1660 Hickory Meadows DR Knoxville, TN 37932
4 Beds
3 Baths
2,071 SqFt
UPDATED:
02/07/2025 08:38 PM
Key Details
Property Type Single Family Home
Sub Type Residential
Listing Status Active
Purchase Type For Sale
Square Footage 2,071 sqft
Price per Sqft $202
Subdivision Hickory Meadows
MLS Listing ID 1289279
Style Traditional
Bedrooms 4
Full Baths 2
Half Baths 1
Originating Board East Tennessee REALTORS® MLS
Year Built 2025
Lot Size 6,969 Sqft
Acres 0.16
Lot Dimensions 158.30 x 84.49 x 163.81
Property Description
Location
State TN
County Knox County - 1
Area 0.16
Rooms
Family Room Yes
Other Rooms LaundryUtility, Breakfast Room, Family Room
Basement Slab
Dining Room Breakfast Bar, Eat-in Kitchen, Breakfast Room
Interior
Interior Features Island in Kitchen, Pantry, Walk-In Closet(s), Breakfast Bar, Eat-in Kitchen
Heating Central, Natural Gas, Electric
Cooling Central Cooling
Flooring Laminate, Carpet
Fireplaces Number 1
Fireplaces Type Gas Log, Other
Appliance Dishwasher, Disposal, Gas Stove, Microwave, Range, Refrigerator, Self Cleaning Oven, Smoke Detector
Heat Source Central, Natural Gas, Electric
Laundry true
Exterior
Exterior Feature Windows - Vinyl, Patio, Porch - Covered, Prof Landscaped
Parking Features Garage Door Opener, Other, Attached, Main Level
Garage Spaces 2.0
Garage Description Attached, Garage Door Opener, Main Level, Attached
View Other
Porch true
Total Parking Spaces 2
Garage Yes
Building
Lot Description Irregular Lot
Faces Brand new subdivision located off Buttermilk Road. From Hickory Creek Road follow West to stop sign at Buttermilk Road. Turn left onto Buttermilk Road. Follow to subdivision on your right. From Campbell Station, turn on Yarnell Road headed West. Follow to Marietta Church Road on your right. Turn right onto Marietta Church. Turn left onto Buttermilk Road; follow to subdivision on your left.
Sewer Public Sewer
Water Public
Architectural Style Traditional
Structure Type Vinyl Siding,Other,Block,Brick
Schools
Middle Schools Hardin Valley
High Schools Hardin Valley Academy
Others
HOA Fee Include Trash
Restrictions Yes
Tax ID 129JA090
Energy Description Electric, Gas(Natural)



