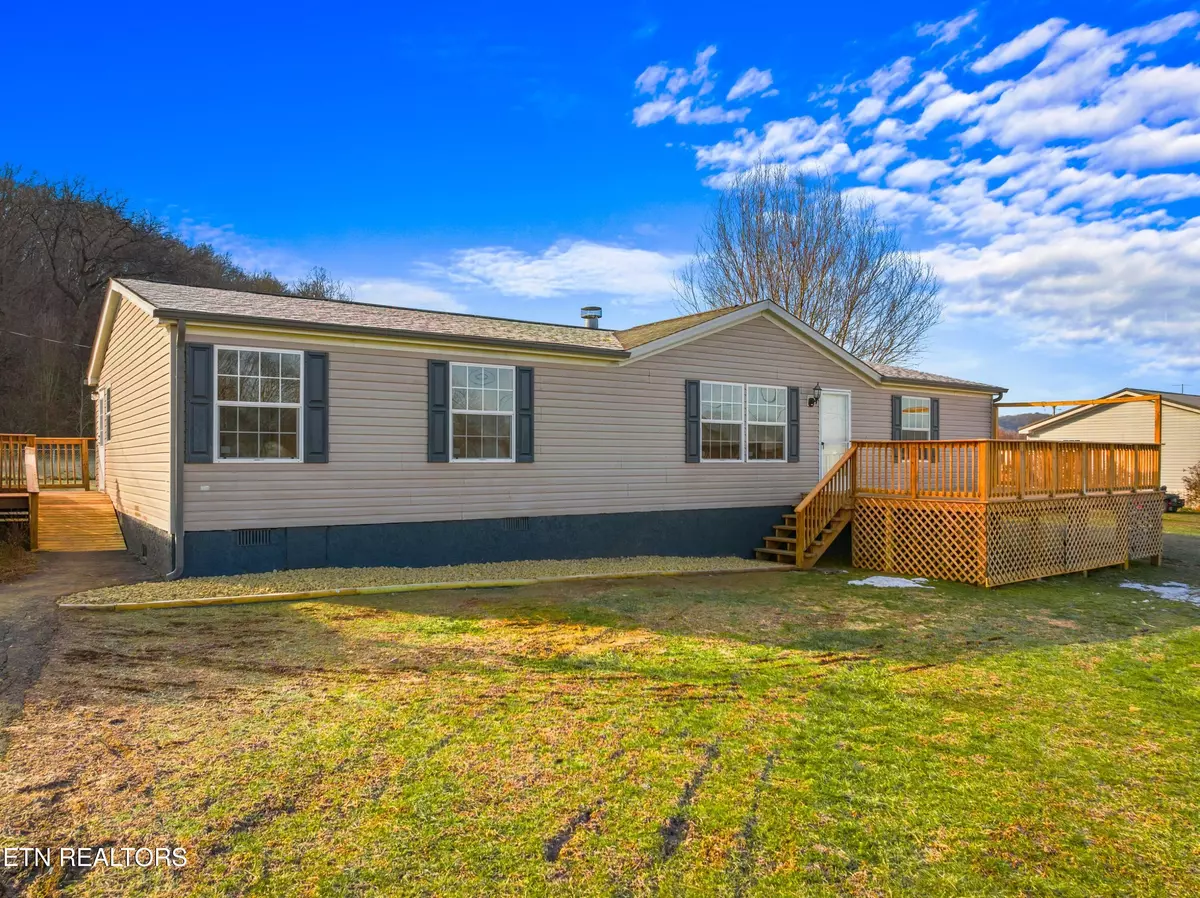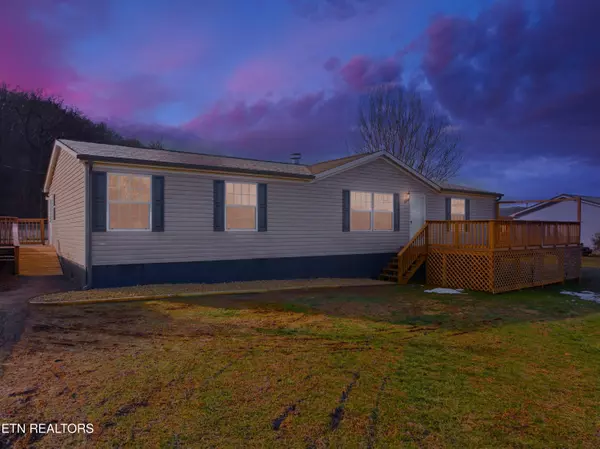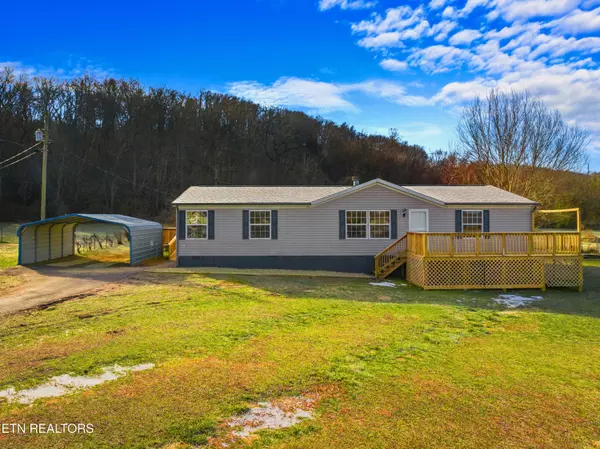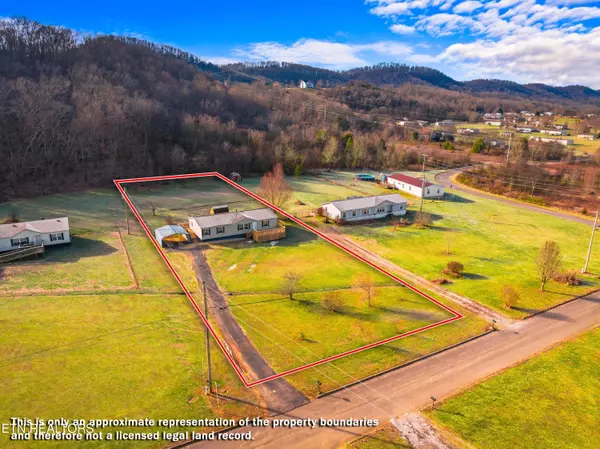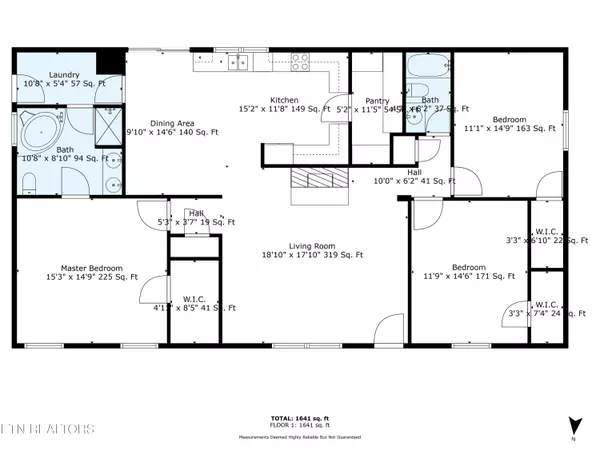556 Farm Loop Rd New Market, TN 37820
3 Beds
2 Baths
1,680 SqFt
UPDATED:
02/10/2025 02:12 PM
Key Details
Property Type Single Family Home
Sub Type Residential
Listing Status Active
Purchase Type For Sale
Square Footage 1,680 sqft
Price per Sqft $160
Subdivision Turner Farm Estates
MLS Listing ID 1289294
Style Manufactured
Bedrooms 3
Full Baths 2
Originating Board East Tennessee REALTORS® MLS
Year Built 2005
Lot Size 0.920 Acres
Acres 0.92
Lot Dimensions 117/349/118/349
Property Description
Welcome to this stunning newly refurbished double-wide home, offering 1680 square feet of beautifully updated living space, set on a generous +/- 1-acre lot in the peaceful community of New Market, TN. This home blends modern comfort with outdoor tranquility, making it the perfect place to relax, entertain, and enjoy nature.
Exterior Features
The exterior of this home is a true highlight, beginning with a paved driveway that leads to a convenient carport, ensuring your vehicles are protected year-round. The fenced-in backyard provides a safe and private space for family gatherings, pets, or gardening, while the large outbuilding is wired with electricity and ready to serve as a workshop, studio, or additional storage space.
Enjoy the serenity of the outdoors with the oversized front porch, where you can sit back and enjoy your morning coffee or unwind in the evening. The back and side decks are ideal for entertaining, offering plenty of room for barbecues, gatherings, or simply soaking in the natural beauty around you. The backyard is adorned with fruit-bearing peach, cherry, and apple trees, as well as blueberry bushes—perfect for enjoying fresh, homegrown produce.
Interior Features
As you step inside, you are welcomed by a large living room that exudes warmth and comfort, complete with a cozy fireplace—perfect for chilly evenings. The open-concept design allows for a seamless flow from the living room into the spacious kitchen and dining area. The kitchen offers abundant cabinet space, a pantry that is so large it deserves its own zip code, and sleek, brand-new stainless steel appliances, including a refrigerator, range, dishwasher, and microwave. Large sliding glass doors in the dining room provide easy access to the back deck, creating a perfect space for indoor-outdoor living.
The home's layout is thoughtfully designed with privacy in mind. The split bedroom arrangement ensures the primary suite remains a tranquil retreat, separate from the other bedrooms. The primary suite features a bathroom with a walk-in shower, a soaking tub, and plenty of space to unwind after a long day.
Convenience is key, with the laundry room located near the primary suite, making household chores a breeze. The other two bedrooms are generously sized, perfect for family members or guests. A full bathroom ensures everyone has ample space and comfort.
Perfect for Every Lifestyle
This home offers a harmonious blend of modern upgrades, spacious living areas, and a stunning outdoor environment. Whether you enjoy quiet evenings on the front porch, gardening in the backyard, or hosting gatherings on the decks, this property provides endless opportunities for relaxation and entertainment.
Don't miss your chance to own this beautifully refurbished home in New Market, TN—where comfort, style, and nature come together to create the perfect living experience. Schedule your private tour today! Owner/Agent
Location
State TN
County Jefferson County - 26
Area 0.92
Rooms
Basement Crawl Space
Dining Room Formal Dining Area
Interior
Interior Features Pantry, Walk-In Closet(s), Eat-in Kitchen
Heating Central, Heat Pump, Electric
Cooling Central Cooling, Ceiling Fan(s)
Flooring Vinyl
Fireplaces Number 1
Fireplaces Type Other, Pre-Fab
Appliance Dishwasher, Microwave, Range, Refrigerator, Smoke Detector
Heat Source Central, Heat Pump, Electric
Exterior
Exterior Feature Windows - Vinyl, Fenced - Yard, Fence - Chain
Parking Features Detached, Side/Rear Entry, Main Level
Carport Spaces 1
Garage Description Detached, SideRear Entry, Main Level
View Country Setting, Wooded
Garage No
Building
Lot Description Level
Faces GPS Friendly 556 Farm Loop Rd. Turn off of 11 E onto Church View St. Turn left onto Old Andrew Johnson Hwy. Turn Right onto Piedmont Rd. Turn right onto Rocky Valley Rd. Turn left onto Doane Rd. Turn left onto Farm Loop Rd. Home is 0.4 miles on the right.
Sewer Septic Tank
Water Public
Architectural Style Manufactured
Additional Building Storage
Structure Type Vinyl Siding
Schools
High Schools Jefferson County
Others
Restrictions No
Tax ID 055H B 029.00
Energy Description Electric

