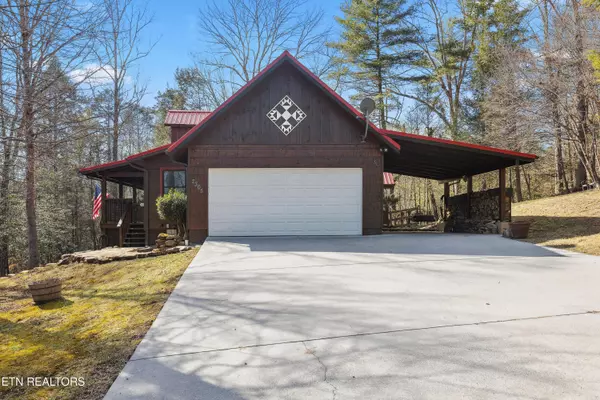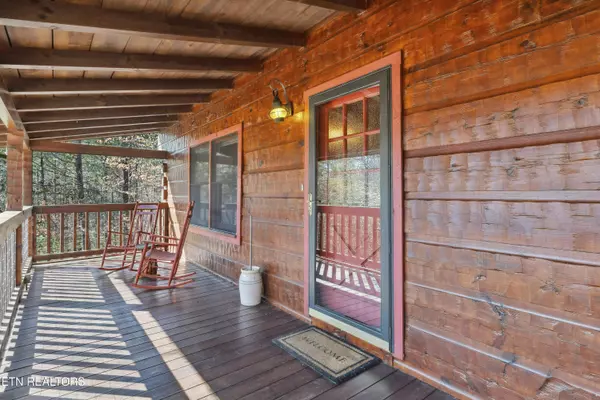2305 Heather McCarter LN Sevierville, TN 37862
3 Beds
2 Baths
2,128 SqFt
UPDATED:
02/07/2025 07:32 PM
Key Details
Property Type Single Family Home
Sub Type Residential
Listing Status Active
Purchase Type For Sale
Square Footage 2,128 sqft
Price per Sqft $305
Subdivision Laurel Creek
MLS Listing ID 1289305
Style Cabin,Log
Bedrooms 3
Full Baths 2
Originating Board East Tennessee REALTORS® MLS
Year Built 1995
Lot Size 0.700 Acres
Acres 0.7
Lot Dimensions 505.17X176.9
Property Sub-Type Residential
Property Description
The MAIN LEVEL PRIMARY BEDROOM has lots of closet space and a PRIVATE EN SUITE. This bathroom has granite tops, heated tile flooring and a LARGE WALK-IN SHOWER accented with tile and stone. The UPPER LEVEL of the cabin has TWO HUGE BEDROOMS and a nice sized bathroom.
There are TWO SUNROOMS on the main level WITH HEATED FLOORING. One feels like it's tucked amongst the TREES. The other has access to a SMALL DECK and patio leading to the FIREPIT and outdoor seating area. This spot is PERFECT FOR A HOTTUB and for GRILLING.
The cabin has a TWO CAR GARAGE with plenty of room for ATV parking. There's also a COVERED CARPORT for overflow parking.
BUT WAIT, there's more! There's also a COTTAGE on the property.
Just a few steps away from the CABIN is a fabulous COTTAGE that could easily be transformed to create: ADDITIONAL INCOME AS A STR; an artist's STUDIO; A MEDIA room. game room or a HUGE OPPORTUNITY FOR STORAGE SPACE. The cottage has a PRIVATE DRIVEWAY that can accommodate a 60' RV & there are HOOKUPS present. The cottage has it's own MINISPLIT HEATING AND AIR for personalized climate comfort.
RENTAL PROJECTION on the cabin only (before you finish the cottage) is $80,000.
Located minutes to: DOLLYWOOD; SOAKY MOUNTAIN; WILDERNESS OF THE SMOKIES; SHOPPING; DINING; and ''ALL OF THE THINGS''.
Sevier COUNTY has no restrictions on transitory lodging no matter zoning. However, please review the covenant restrictions & deed to ensure it does not prohibit short term rental properties.
You must have an annual inspection from the county fire department and a business license.
Location
State TN
County Sevier County - 27
Area 0.7
Rooms
Other Rooms LaundryUtility, Sunroom, Workshop, Bedroom Main Level, Extra Storage, Office, Mstr Bedroom Main Level
Basement Crawl Space
Guest Accommodations Yes
Dining Room Formal Dining Area
Interior
Interior Features Dry Bar, Pantry, Walk-In Closet(s)
Heating Central, Heat Pump, Electric
Cooling Central Cooling, Ceiling Fan(s)
Flooring Carpet, Hardwood, Tile
Fireplaces Number 1
Fireplaces Type Stone, Wood Burning
Appliance Dishwasher, Dryer, Microwave, Range, Refrigerator, Self Cleaning Oven, Smoke Detector, Washer
Heat Source Central, Heat Pump, Electric
Laundry true
Exterior
Exterior Feature Windows - Wood, Fenced - Yard, Porch - Covered, Deck, Doors - Storm
Parking Features Garage Door Opener, RV Parking, Side/Rear Entry, Main Level
Garage Spaces 2.0
Carport Spaces 1
Garage Description RV Parking, SideRear Entry, Garage Door Opener, Main Level
View Wooded, Seasonal Mountain, Other
Total Parking Spaces 2
Garage Yes
Building
Lot Description Private, Wooded, Corner Lot, Level
Faces Wears Valley Road to Walden's Creek Road turn Right. Travel 2.2 miles to Right on McMahan Sawmill Road. Travel .4 miles to Right on Newt Huff Way to Right on Heather McCarter. Home on Left. Sign on property.
Sewer Septic Tank
Water Well
Architectural Style Cabin, Log
Additional Building Storage, Barn(s), Workshop, Guest House
Structure Type Log
Schools
Middle Schools Pigeon Forge
High Schools Pigeon Forge
Others
Restrictions Yes
Tax ID 092NA009.00
Energy Description Electric





