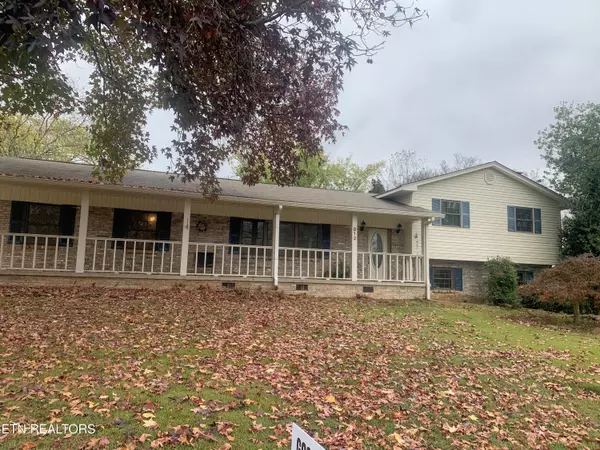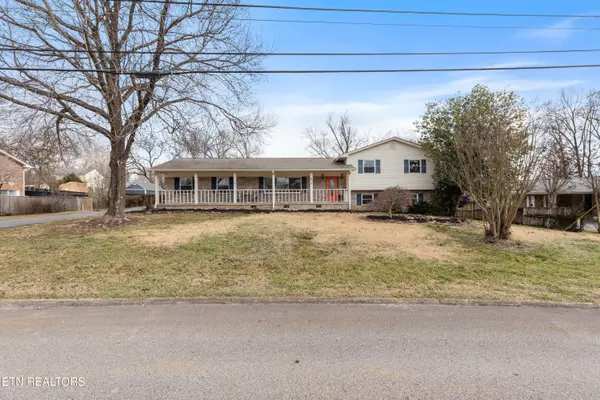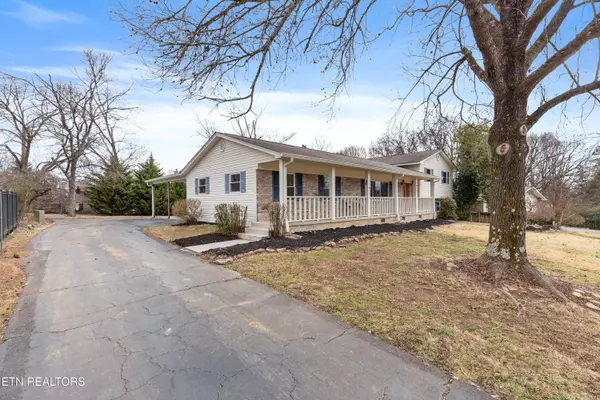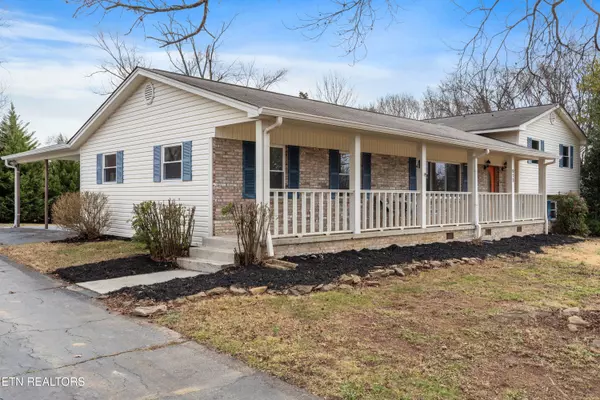912 Naples Rd Knoxville, TN 37923
5 Beds
3 Baths
3,100 SqFt
UPDATED:
02/09/2025 06:00 PM
Key Details
Property Type Single Family Home
Sub Type Residential
Listing Status Pending
Purchase Type For Sale
Square Footage 3,100 sqft
Price per Sqft $145
Subdivision Gulf Park
MLS Listing ID 1289260
Style Traditional
Bedrooms 5
Full Baths 2
Half Baths 1
Originating Board East Tennessee REALTORS® MLS
Year Built 1968
Lot Size 0.340 Acres
Acres 0.34
Property Sub-Type Residential
Property Description
(Note: All information to be confirmed by the Buyer)
Location
State TN
County Knox County - 1
Area 0.34
Rooms
Family Room Yes
Other Rooms Basement Rec Room, LaundryUtility, DenStudy, Addl Living Quarter, Bedroom Main Level, Extra Storage, Office, Breakfast Room, Great Room, Family Room, Mstr Bedroom Main Level
Basement Finished
Dining Room Breakfast Room
Interior
Interior Features Wet Bar, Eat-in Kitchen
Heating Central, Natural Gas
Cooling Central Cooling, Ceiling Fan(s)
Flooring Carpet, Vinyl, Tile
Fireplaces Number 1
Fireplaces Type Gas, Brick, Wood Burning
Appliance Dishwasher, Disposal, Microwave, Refrigerator, Self Cleaning Oven, Smoke Detector
Heat Source Central, Natural Gas
Laundry true
Exterior
Exterior Feature Windows - Insulated, Patio, Deck
Parking Features Designated Parking, Carport, Basement, Side/Rear Entry, Main Level, Off-Street Parking, Common
Garage Description SideRear Entry, Basement, Carport, Main Level, Common, Off-Street Parking, Designated Parking
Porch true
Garage No
Building
Lot Description Level
Faces Old Cedar Bluff road, Turn left on Sanders Rd, , Turn left onto Naples Road
Sewer Public Sewer
Water Public
Architectural Style Traditional
Additional Building Storage
Structure Type Aluminum Siding,Block,Frame
Schools
Middle Schools Cedar Bluff
High Schools Hardin Valley Academy
Others
Restrictions Yes
Tax ID 118DD014
Energy Description Gas(Natural)





