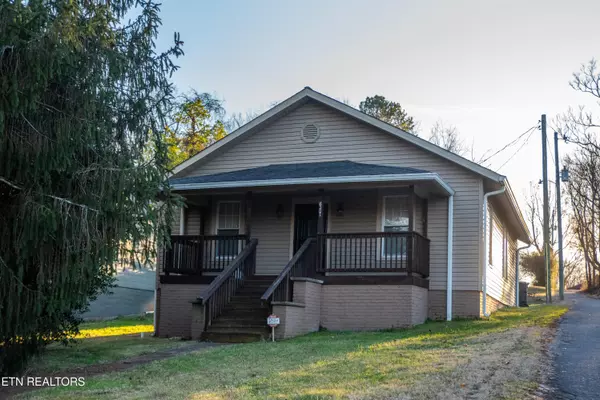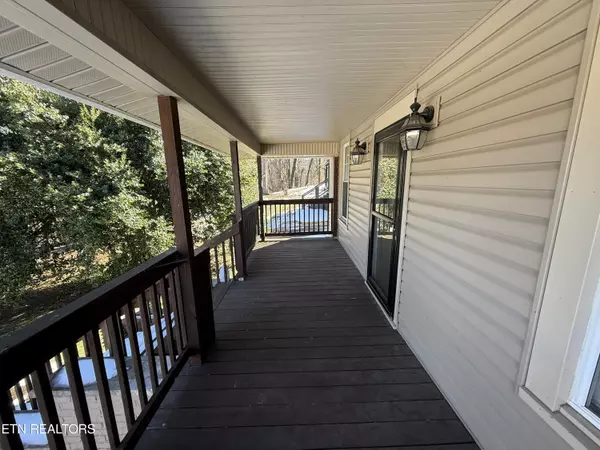4301 Coffey St Knoxville, TN 37920
2 Beds
1 Bath
948 SqFt
UPDATED:
02/07/2025 09:15 PM
Key Details
Property Type Single Family Home
Sub Type Residential
Listing Status Active
Purchase Type For Sale
Square Footage 948 sqft
Price per Sqft $237
MLS Listing ID 1289342
Style Craftsman,Traditional
Bedrooms 2
Full Baths 1
Originating Board East Tennessee REALTORS® MLS
Year Built 1910
Lot Size 0.410 Acres
Acres 0.41
Lot Dimensions 61 X 330 X IRR
Property Description
Step inside to discover timeless hardwood floors and an abundance of natural light that highlights the character of every room. The home boasts a partial basement and features an enclosed front porch that invites you to relax and enjoy the peaceful surroundings. Tankless water heater. Refrigerator, washer, and dryer convey. Outside, a spacious concrete patio overlooks a huge 0.40-acre lot—a rare find in South Knox.
Attention Investors - Unbeatable Opportunity in South Knox! Imagine the endless possibilities: with ample space to consider building a duplex or triplex, your investment potential is sky-high!
Nestled in the highly sought-after South Knox area of Knox County, this property places you just minutes from local favorites such as Kerns Food Hall, Sevier Avenue, downtown UT, and the scenic Baker Creek Preserve. Whether you're drawn by the vibrant community or the tranquil suburban vibe, 4301 Coffey Street has it all.
Bonus for Investors: Located in an Opportunity Zone, qualifying new investments here may benefit from preferential tax treatment under certain conditions—adding an extra incentive to act fast!
Don't miss your chance to own a piece of South Knox history with limitless potential.
Schedule your viewing today and unlock the full potential of 4301 Coffey Street. Your next great investment awaits! Buyer to verify all info.
Location
State TN
County Knox County - 1
Area 0.41
Rooms
Other Rooms LaundryUtility, Bedroom Main Level, Extra Storage, Mstr Bedroom Main Level
Basement Partially Finished, Walkout
Dining Room Formal Dining Area
Interior
Heating Central, Natural Gas, Electric
Cooling Central Cooling, Ceiling Fan(s)
Flooring Hardwood, Tile
Fireplaces Number 1
Fireplaces Type Brick, Gas Log
Appliance Dryer, Range, Refrigerator, Tankless Wtr Htr, Washer
Heat Source Central, Natural Gas, Electric
Laundry true
Exterior
Exterior Feature Patio, Porch - Covered
Parking Features Main Level, Off-Street Parking
Garage Spaces 2.0
Garage Description Main Level, Off-Street Parking
View Other
Porch true
Total Parking Spaces 2
Garage Yes
Building
Lot Description Corner Lot
Faces From Chapman Highway. R on W Martin Mill Pike. R on Ogle Ave. L on Coffey St. House on right SOP. Best to park by the detached garage. Lockbox on back door.
Sewer Public Sewer
Water Public
Architectural Style Craftsman, Traditional
Additional Building Workshop
Structure Type Vinyl Siding,Other,Brick
Schools
Middle Schools South Doyle
High Schools South Doyle
Others
Restrictions Yes
Tax ID 123AH004
Energy Description Electric, Gas(Natural)





