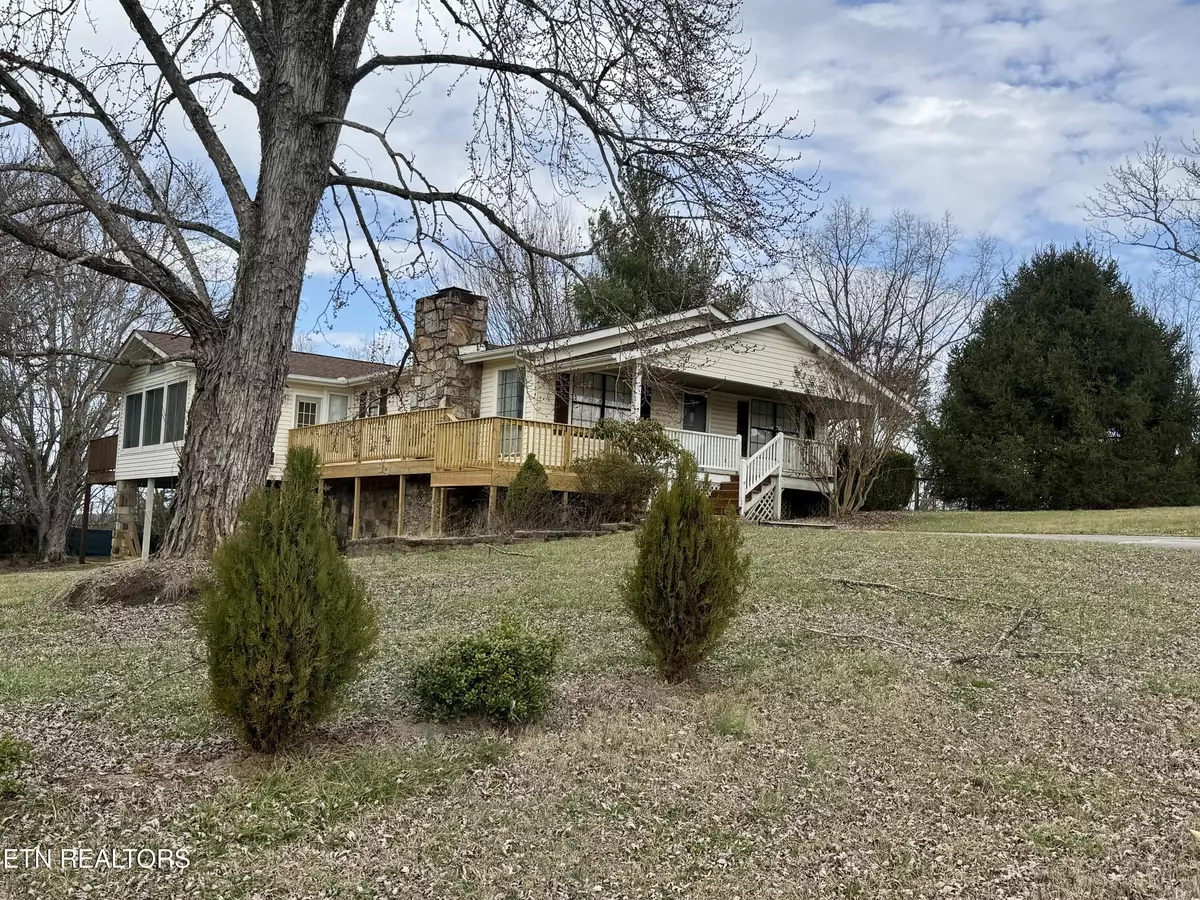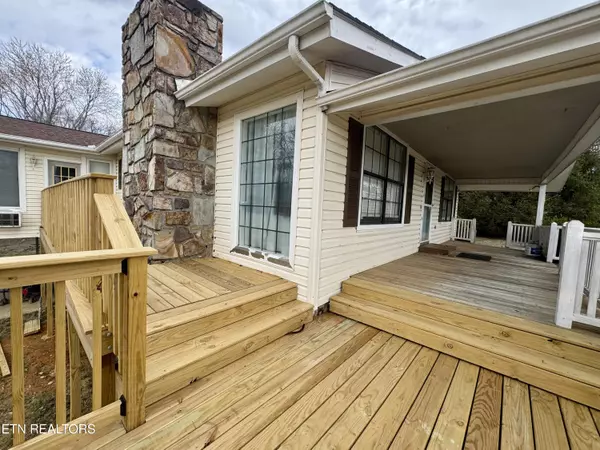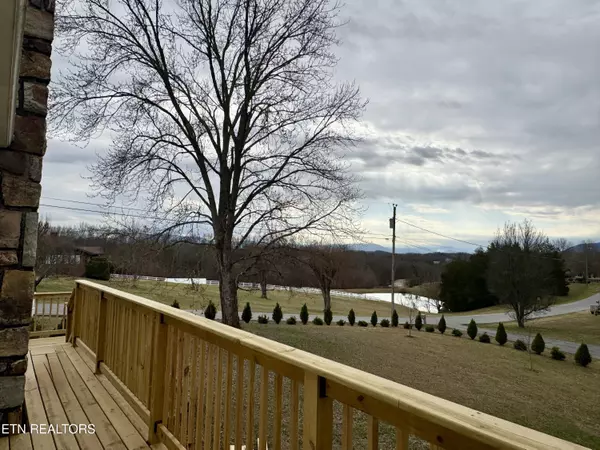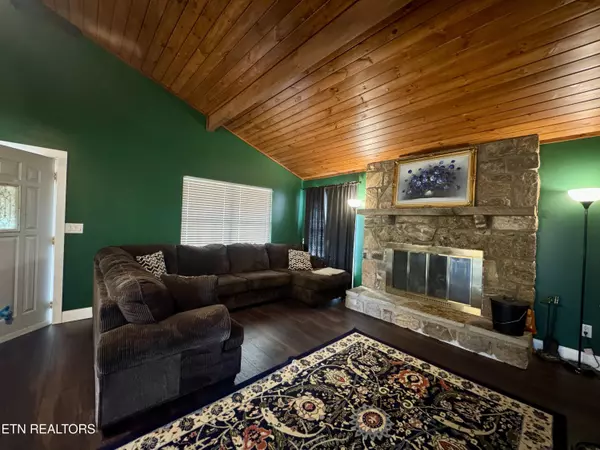212 Overlook DR Pigeon Forge, TN 37876
3 Beds
3 Baths
3,398 SqFt
UPDATED:
02/07/2025 09:25 PM
Key Details
Property Type Single Family Home
Sub Type Residential
Listing Status Active
Purchase Type For Sale
Square Footage 3,398 sqft
Price per Sqft $142
Subdivision Royal Heights
MLS Listing ID 1289345
Style Traditional
Bedrooms 3
Full Baths 2
Half Baths 1
Originating Board East Tennessee REALTORS® MLS
Year Built 1979
Lot Size 1.100 Acres
Acres 1.1
Lot Dimensions Irr
Property Sub-Type Residential
Property Description
Location
State TN
County Sevier County - 27
Area 1.1
Rooms
Other Rooms Sunroom, Extra Storage, Mstr Bedroom Main Level
Basement Partially Finished
Interior
Interior Features Cathedral Ceiling(s)
Heating Heat Pump, Electric
Cooling Central Cooling
Flooring Vinyl, Tile
Fireplaces Number 1
Fireplaces Type Stone, Wood Burning
Appliance Dishwasher, Dryer, Microwave, Range, Refrigerator, Self Cleaning Oven, Washer
Heat Source Heat Pump, Electric
Exterior
Exterior Feature Fence - Chain, Deck
Parking Features Garage Door Opener, Attached, Basement, Off-Street Parking
Garage Spaces 2.0
Garage Description Attached, Basement, Garage Door Opener, Off-Street Parking, Attached
View Seasonal Lake View, Country Setting
Total Parking Spaces 2
Garage Yes
Building
Lot Description Private, Corner Lot, Level, Rolling Slope
Faces From Smoky Mountain Knife Works going toward Sevierville, go 1.5 miles. Turn left on Royal Heights Dr. Go 0.3 miles and turn left onto Overlook Dr. Property will be on the left.
Sewer Public Sewer
Water Public
Architectural Style Traditional
Structure Type Vinyl Siding,Block,Frame
Schools
Middle Schools Northview
High Schools Parkway Academy
Others
Restrictions Yes
Tax ID 027 025.18
Energy Description Electric
Acceptable Financing New Loan, FHA, Cash, Conventional
Listing Terms New Loan, FHA, Cash, Conventional





