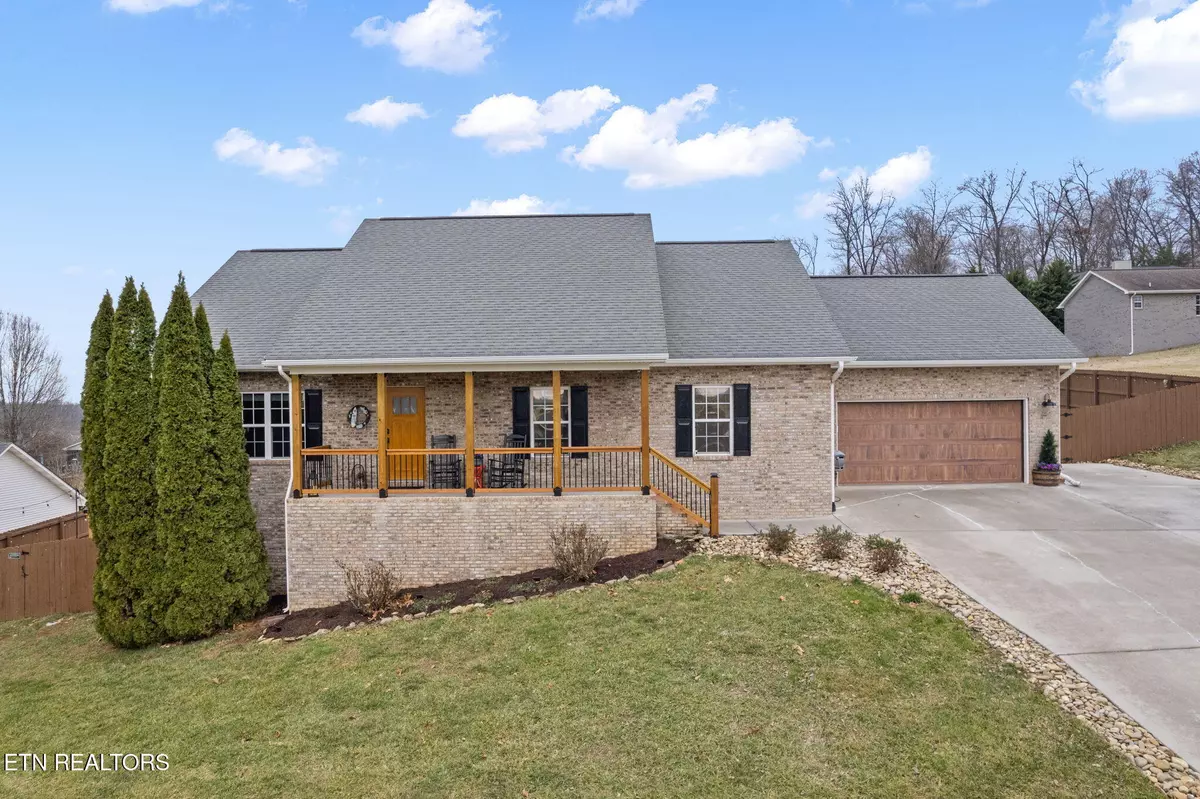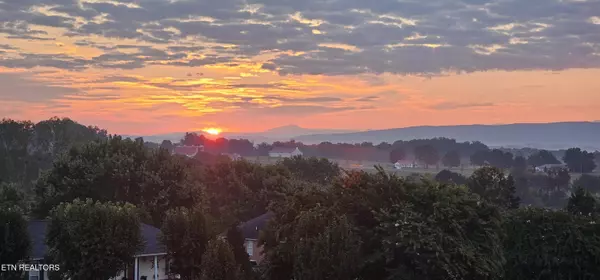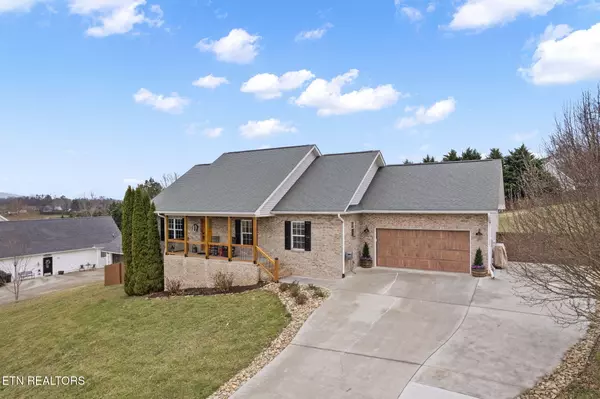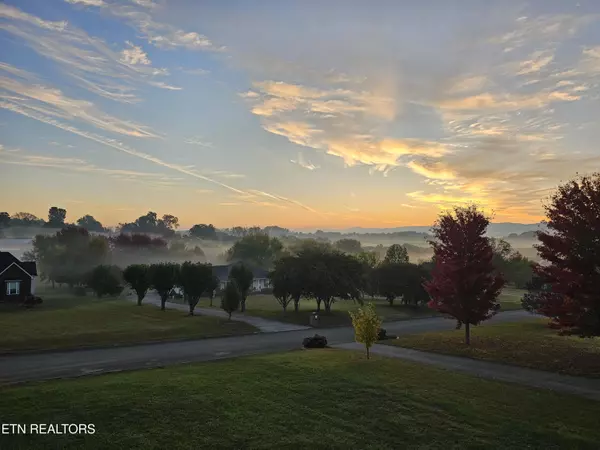5621 Evergreen Farms LN Greenback, TN 37742
3 Beds
3 Baths
3,263 SqFt
UPDATED:
02/10/2025 02:44 PM
Key Details
Property Type Single Family Home
Sub Type Residential
Listing Status Active
Purchase Type For Sale
Square Footage 3,263 sqft
Price per Sqft $182
Subdivision Evergreen Farms
MLS Listing ID 1289401
Style Traditional
Bedrooms 3
Full Baths 3
Originating Board East Tennessee REALTORS® MLS
Year Built 2007
Lot Size 0.800 Acres
Acres 0.8
Property Description
Welcome to this beautifully updated 3-bedroom, 3-bathroom home in the serene Evergreen Farms Subdivision of Greenback, TN. Boasting breathtaking mountain views, a fully finished walkout basement including a large bonus room, and a spacious fenced yard, this home offers the perfect blend of comfort and modern convenience.
Step inside to find a bright and airy great room with soaring cathedral ceilings and gorgeous hardwood floors throughout the main level. The kitchen features stainless steel appliances—including a new refrigerator and self-cleaning range/oven (refrigerator and oven are smart appliances)—plus a walk-in pantry for ample storage. Laundry closet on main level with washer and dryer included. The main-level master suite offers a walk-in closet and a full bath with a dual-sink vanity.
The walkout basement is a versatile space, offering a large rec room/den and an additional newly added bonus room.
This home has been thoughtfully updated with smart locks and thermostats, and comes equipped with a generator home hook-up and a 9600 watt multi-fuel generator, permanent smart exterior lighting, a fresh interior paint, a new rear deck and pergola over the rear patio, a new garage door, a new hot water heater, new French doors, and lower-level HVAC unit, just to name a few! (See the full list of upgrades in the listing documents.)
With a 2-car main-level garage, an expansive fully fenced backyard, and a location that provides both privacy and convenience, this home is truly a must-see. Schedule your private showing today!
Location
State TN
County Blount County - 28
Area 0.8
Rooms
Other Rooms Basement Rec Room, LaundryUtility, Bedroom Main Level, Extra Storage, Mstr Bedroom Main Level
Basement Finished, Walkout
Dining Room Eat-in Kitchen
Interior
Interior Features Cathedral Ceiling(s), Pantry, Walk-In Closet(s), Eat-in Kitchen
Heating Central, Electric
Cooling Central Cooling, Ceiling Fan(s)
Flooring Carpet, Hardwood, Tile
Fireplaces Type None
Appliance Backup Generator, Dishwasher, Dryer, Microwave, Range, Refrigerator, Self Cleaning Oven, Washer
Heat Source Central, Electric
Laundry true
Exterior
Exterior Feature Fenced - Yard, Patio, Porch - Covered, Deck
Parking Features Attached, Main Level
Garage Spaces 2.0
Garage Description Attached, Main Level, Attached
View Mountain View
Porch true
Total Parking Spaces 2
Garage Yes
Building
Lot Description Rolling Slope
Faces From McGhee Tyson Airport: Take US-129 S Follow US-129 S and Morganton Rd to Maple Ln. [20 min (12.7 mi)] Merge onto US-129 S [1.2 mi ] Use any lane to turn slightly right to stay on US-129 S (signs for U.S. 411 S/Fontana/Atlanta/Route 129 S) [2.7 mi ] Turn right onto TN-446 W/Foothills Mall Dr [0.6 mi ] Turn right onto Morganton Rd [8.1 mi] Follow Maple Ln to Evergreen Farms Ln [2 min (1.0 mi)] Turn right onto Maple Ln [0.6 mi] Turn left onto Evergreen Farms Ln [0.2 mi] Turn right to stay on Evergreen Farms Ln. Destination will be on Left
Sewer Septic Tank
Water Public
Architectural Style Traditional
Structure Type Vinyl Siding,Brick
Schools
Middle Schools Union Grove
High Schools William Blount
Others
Restrictions Yes
Tax ID 088E A 058.00
Energy Description Electric





