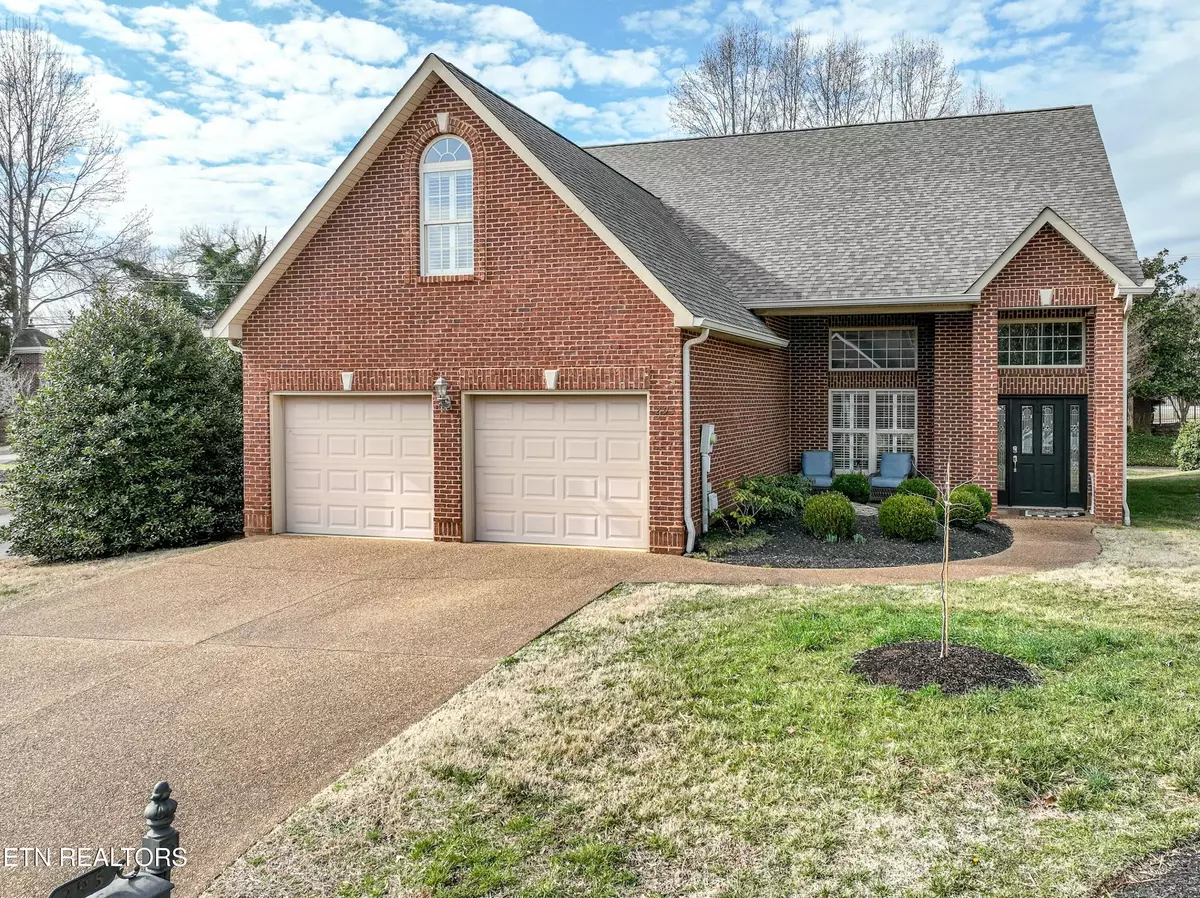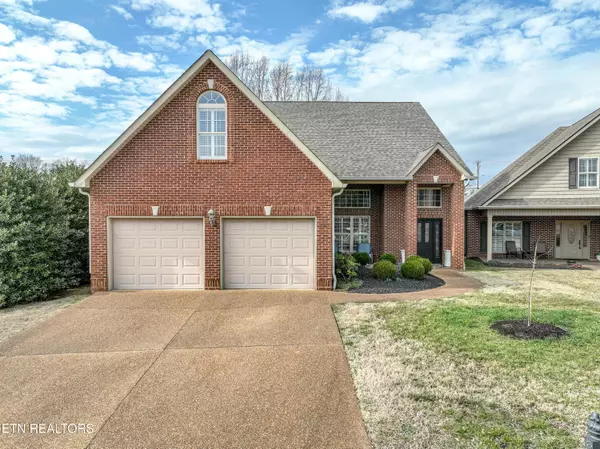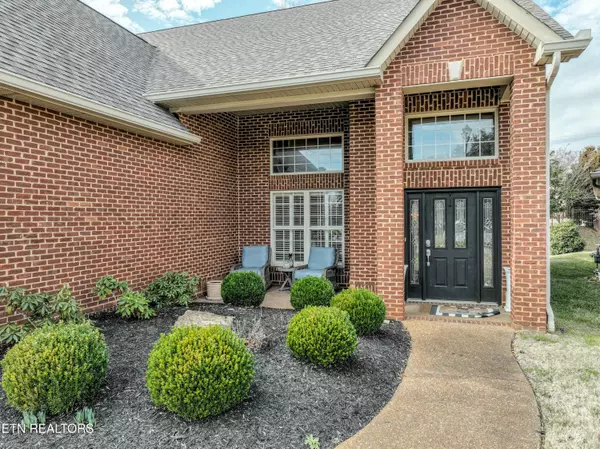295 Savannah Park DR Maryville, TN 37803
4 Beds
3 Baths
3,000 SqFt
UPDATED:
02/11/2025 12:16 AM
Key Details
Property Type Single Family Home
Sub Type Residential
Listing Status Pending
Purchase Type For Sale
Square Footage 3,000 sqft
Price per Sqft $216
Subdivision Savannah Park
MLS Listing ID 1289424
Style Traditional
Bedrooms 4
Full Baths 2
Half Baths 1
HOA Fees $160/mo
Originating Board East Tennessee REALTORS® MLS
Year Built 2004
Lot Size 5,662 Sqft
Acres 0.13
Property Sub-Type Residential
Property Description
Discover this beautiful 3,000 sq. ft. two-story home in the highly sought-after Savannah Park Subdivision! This meticulously maintained home offers a main-level primary suite with a spacious bathroom and two walk-in closets. The formal living room features a gas fireplace and soaring vaulted ceilings, creating an inviting space for relaxation.
The gourmet kitchen showcases granite countertops, stainless steel appliances, ample cabinetry, and a cozy eat-in area that flows seamlessly onto the peaceful screened-in back porch—perfect for morning coffee or evening unwinding. A main-level laundry room adds extra convenience.
Upstairs, you'll find three additional bedrooms, a full bath, a wet bar, and a large bonus room—ideal for entertaining guests or creating the ultimate media space.
Enjoy maintenance-free living with HOA-covered lawn care and leaf pickup, plus access to walking trails, two pools, an exercise room, and a clubhouse.
Don't miss this incredible home in a prime location—schedule your private showing today!
Location
State TN
County Blount County - 28
Area 0.13
Rooms
Family Room Yes
Other Rooms LaundryUtility, 2nd Rec Room, Bedroom Main Level, Extra Storage, Breakfast Room, Family Room, Mstr Bedroom Main Level
Basement Slab
Dining Room Breakfast Bar, Eat-in Kitchen, Formal Dining Area
Interior
Interior Features Cathedral Ceiling(s), Island in Kitchen, Pantry, Walk-In Closet(s), Wet Bar, Breakfast Bar, Eat-in Kitchen
Heating Central, Natural Gas
Cooling Central Cooling, Ceiling Fan(s)
Flooring Carpet, Hardwood, Tile
Fireplaces Number 1
Fireplaces Type Gas Log
Appliance Dishwasher, Disposal, Microwave, Range, Refrigerator, Security Alarm, Self Cleaning Oven, Smoke Detector
Heat Source Central, Natural Gas
Laundry true
Exterior
Exterior Feature Windows - Vinyl, Windows - Insulated, Patio, Porch - Covered, Porch - Screened, Prof Landscaped, Cable Available (TV Only)
Parking Features Garage Door Opener, Attached, Main Level
Garage Spaces 2.0
Garage Description Attached, Garage Door Opener, Main Level, Attached
Pool true
Community Features Sidewalks
Amenities Available Clubhouse, Recreation Facilities, Pool
View Other
Porch true
Total Parking Spaces 2
Garage Yes
Building
Lot Description Corner Lot, Level
Faces Head southeast toward W Broadway Ave,Turn right onto W Broadway Ave,Turn left onto Old Niles Ferry Rd,Turn left onto Savannah Park D, Destination will be on the left.
Sewer Public Sewer
Water Public
Architectural Style Traditional
Structure Type Other,Brick
Others
HOA Fee Include Grounds Maintenance
Restrictions Yes
Tax ID 068J C 001.00
Energy Description Gas(Natural)





