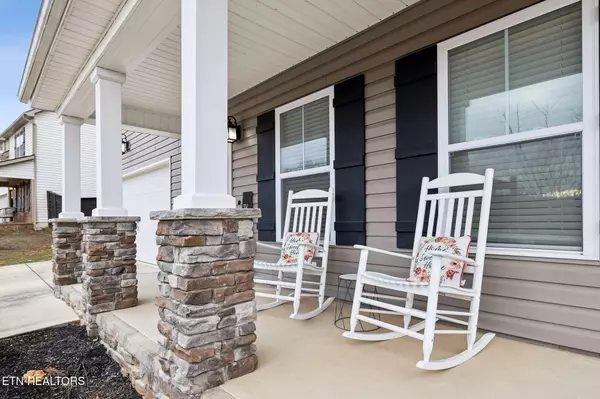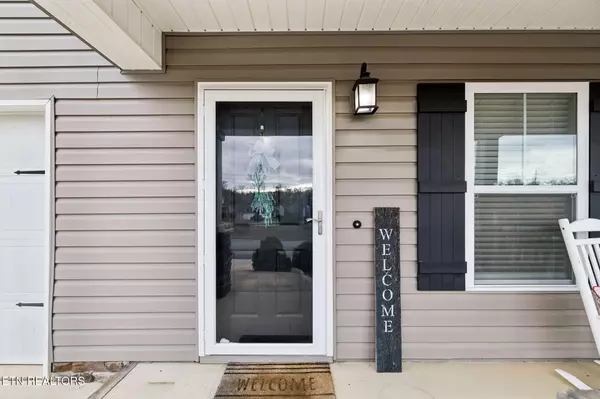700 Drakewood Rd Knoxville, TN 37924
3 Beds
3 Baths
1,620 SqFt
UPDATED:
02/09/2025 07:24 AM
Key Details
Property Type Single Family Home
Sub Type Residential
Listing Status Active
Purchase Type For Sale
Square Footage 1,620 sqft
Price per Sqft $225
Subdivision Carter Mill Unit 2
MLS Listing ID 1289471
Style Traditional
Bedrooms 3
Full Baths 2
Half Baths 1
Originating Board East Tennessee REALTORS® MLS
Year Built 2019
Lot Size 0.320 Acres
Acres 0.32
Lot Dimensions 67.6 X 210.3 X IRR
Property Description
Location
State TN
County Knox County - 1
Area 0.32
Rooms
Family Room Yes
Other Rooms LaundryUtility, Family Room, Split Bedroom
Basement Slab
Dining Room Breakfast Bar, Eat-in Kitchen
Interior
Interior Features Pantry, Walk-In Closet(s), Breakfast Bar, Eat-in Kitchen
Heating Central, Natural Gas, Electric
Cooling Central Cooling, Ceiling Fan(s)
Flooring Laminate, Carpet, Vinyl
Fireplaces Type None
Appliance Dishwasher, Microwave, Range, Refrigerator, Smoke Detector
Heat Source Central, Natural Gas, Electric
Laundry true
Exterior
Exterior Feature Windows - Insulated, Patio, Porch - Covered, Prof Landscaped, Doors - Storm
Parking Features Garage Door Opener, Main Level
Garage Spaces 2.0
Garage Description Garage Door Opener, Main Level
View Country Setting
Porch true
Total Parking Spaces 2
Garage Yes
Building
Lot Description Irregular Lot
Faces I-40 EAST TO STRAWBERRY PLAINS EXIT 398, LEFT ON STRAW PLAINS PIKE, 3 MILES TURN RIGHT ON ASHEVILLE HWY., RIGHT ON CARTER SCHOOL RD., TURN RIGHT ONTO CARTER VIEW LN. THEN LEFT ONTO DRAKEWOOD RD.
Sewer Public Sewer
Water Public
Architectural Style Traditional
Structure Type Vinyl Siding,Frame
Schools
Middle Schools Carter
High Schools Carter
Others
Restrictions Yes
Tax ID 074AA010
Energy Description Electric, Gas(Natural)





