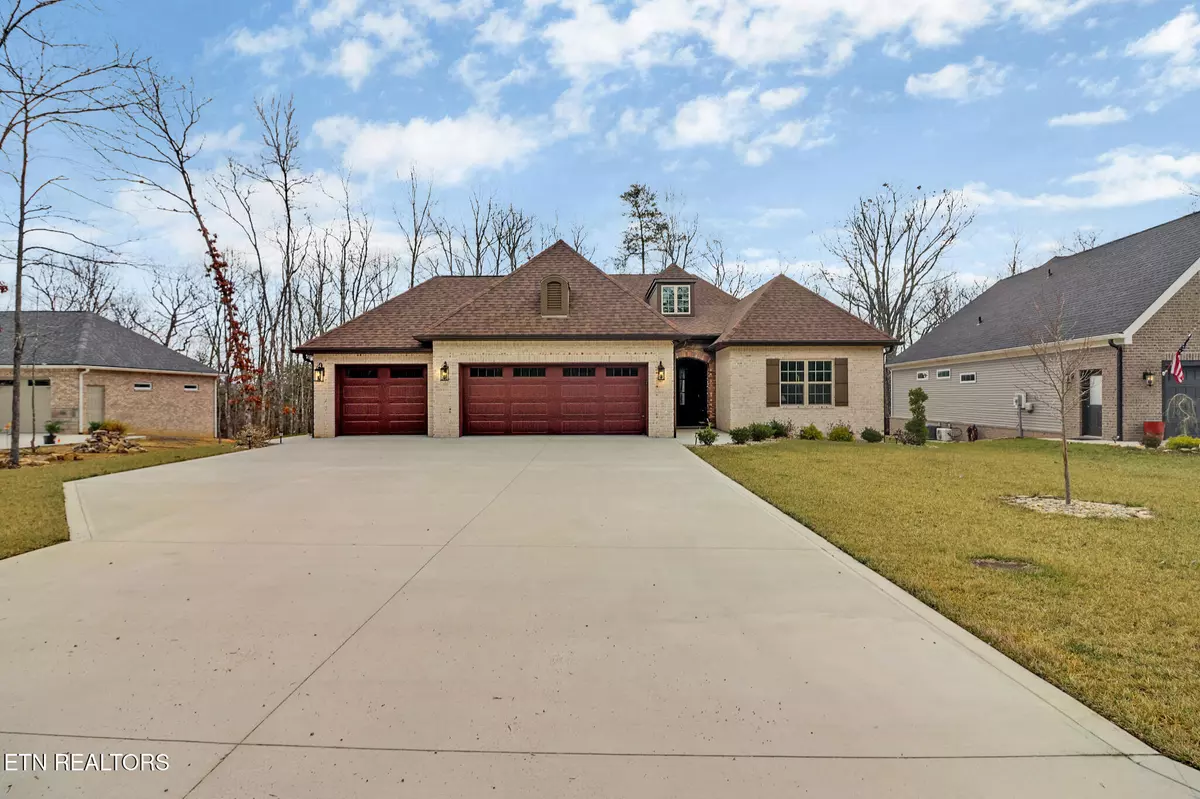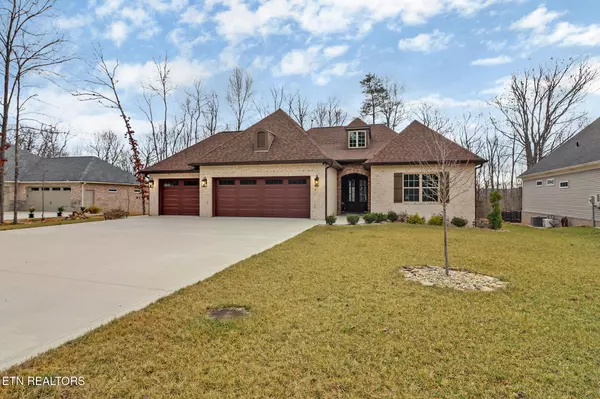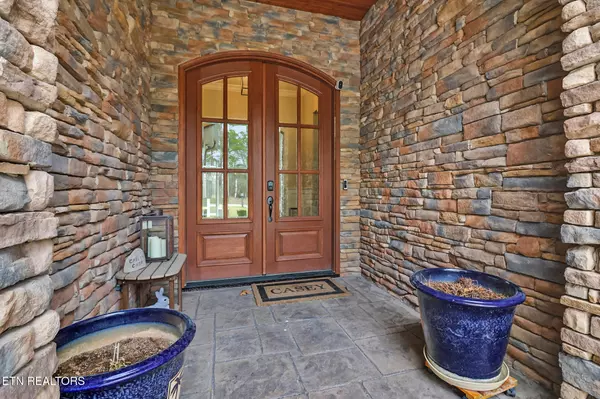110 Wycliff LN Crossville, TN 38558
2 Beds
2 Baths
1,930 SqFt
UPDATED:
02/11/2025 09:42 PM
Key Details
Property Type Single Family Home
Sub Type Residential
Listing Status Pending
Purchase Type For Sale
Square Footage 1,930 sqft
Price per Sqft $297
Subdivision Druid Hills
MLS Listing ID 1289487
Style Traditional
Bedrooms 2
Full Baths 2
HOA Fees $123/mo
Originating Board East Tennessee REALTORS® MLS
Year Built 2023
Lot Size 0.260 Acres
Acres 0.26
Lot Dimensions 82x148
Property Sub-Type Residential
Property Description
Located in the serene and picturesque Fairfield Glade Resort, this nearly new, all-brick home offers the perfect blend of luxury, comfort, and functionality. Modern and beautiful All-Brick Construction: The home's exterior showcases durable, high-quality brickwork, adding to its curb appeal and long-term value.
The attached three-car garage ensures plenty of storage space for vehicles, outdoor equipment, and other personal items.
As you walk through the beautiful and Welcoming front door you know you are in a home of great workmanship. The flooring is waterproof wood look laminate. Makes the walls and fireplace stand out in the great room. The Great room has a magnificent, coffered ceiling, which adds to the luxury look of the home.
The dining area has trey ceiling with beautiful light and lots of windows for nice view of the woods. The kitchen has lots of cabinets with a large bar in the middle. The main cabinets are white with the bar area being an accent color, and granite countertops. It has an under the sink instant hot water tank. All for your cooking pleasure.
With 2 spacious bedrooms and 2 full bathrooms. Main bath has double vanities, and a large, tiled shower and custom walk-in closet This 1,989 sq ft residence provides ample space for both relaxation and entertaining.
Enjoy your private office or craft room with no interruptions. Nice large utility room features a cabinet utility sink both functional and pretty
Charming, screened Back Porch with stamped concrete flooring is a great place to enjoy the outdoors in all seasons, ideal for relaxation or dining al fresco without the worry of insects. A spacious back deck offers an outdoor retreat perfect for barbecues, entertaining guests, or soaking in the beautiful surroundings.
The home includes a secure, fenced-in area designed specifically for dogs, making it perfect property for pet owners to let their furry friends roam freely.
All this is located within the prestigious Fairfield Glade Resort, residents also have access to a variety of amenities including golf courses, lakes, hiking trails, and recreational activities. Whether you're seeking a peaceful retreat or an active lifestyle, this home is perfectly situated to offer both.
If you're looking for a new home in one of Tennessee's most sought-after resort communities, this property should not be missed. Don't wait—schedule a showing today!
Location
State TN
County Cumberland County - 34
Area 0.26
Rooms
Other Rooms LaundryUtility, Office, Mstr Bedroom Main Level
Basement Crawl Space
Interior
Interior Features Island in Kitchen, Pantry, Walk-In Closet(s), Eat-in Kitchen
Heating Central, Electric
Cooling Central Cooling, Ceiling Fan(s)
Flooring Laminate, Tile
Fireplaces Number 1
Fireplaces Type Gas Log
Appliance Dishwasher, Microwave, Range, Refrigerator, Self Cleaning Oven
Heat Source Central, Electric
Laundry true
Exterior
Exterior Feature Windows - Insulated, Fenced - Yard, Porch - Screened, Deck
Parking Features Main Level
Garage Spaces 3.0
Garage Description Main Level
Pool true
Amenities Available Golf Course, Playground, Recreation Facilities, Pool, Tennis Court(s)
Total Parking Spaces 3
Garage Yes
Building
Lot Description Golf Community
Faces Peavine Road to right on Snead at Robinhood park- to right on Amhurst- LEFT on Albemarle Lane- RIGHT on Wycliff. Home will be on the left. See sign.
Sewer Public Sewer
Water Public
Architectural Style Traditional
Structure Type Brick,Frame
Others
HOA Fee Include All Amenities,Trash,Sewer,Security
Restrictions Yes
Tax ID 090B H 020.00
Energy Description Electric
Acceptable Financing New Loan, Cash
Listing Terms New Loan, Cash





