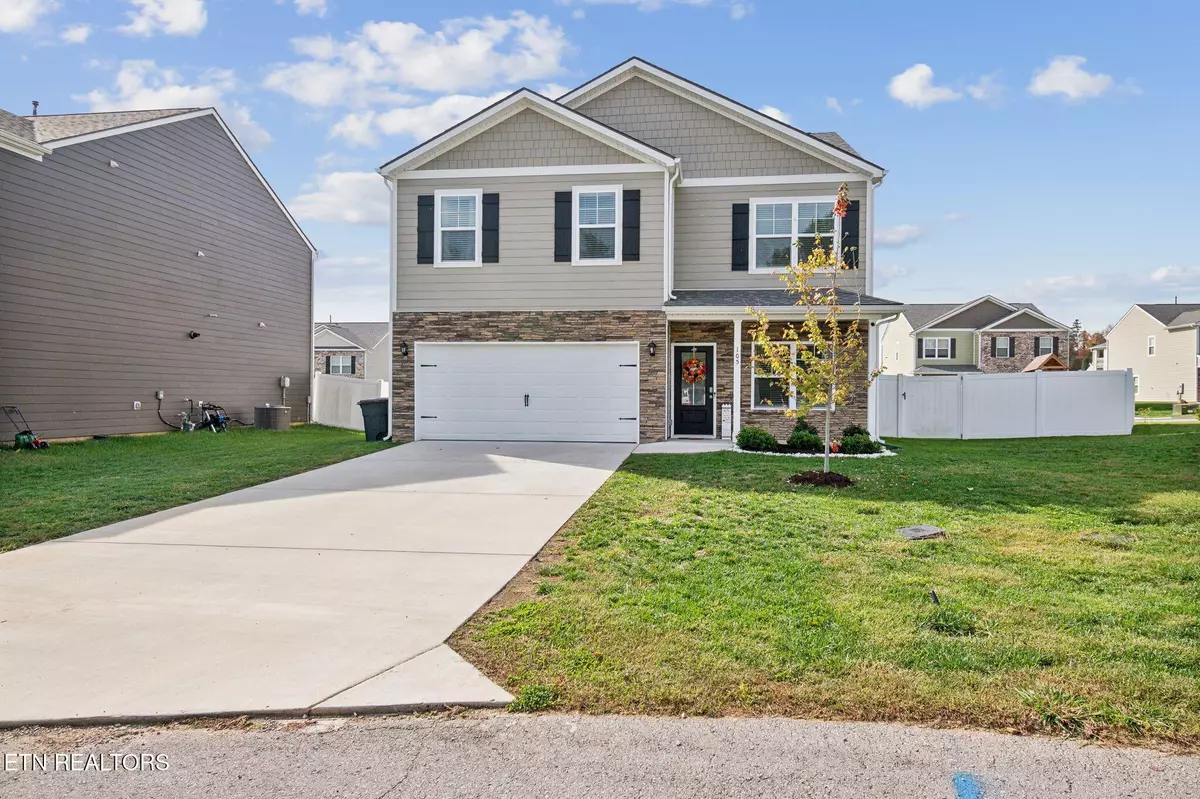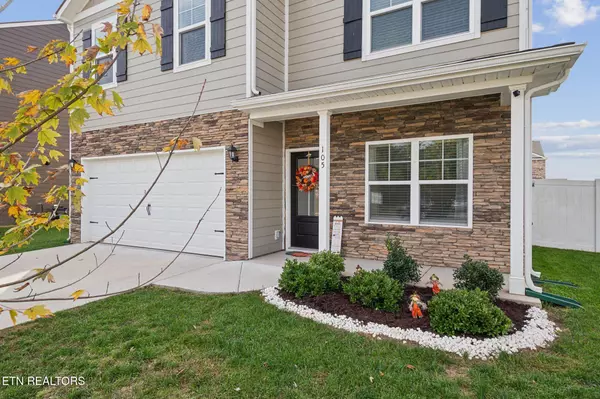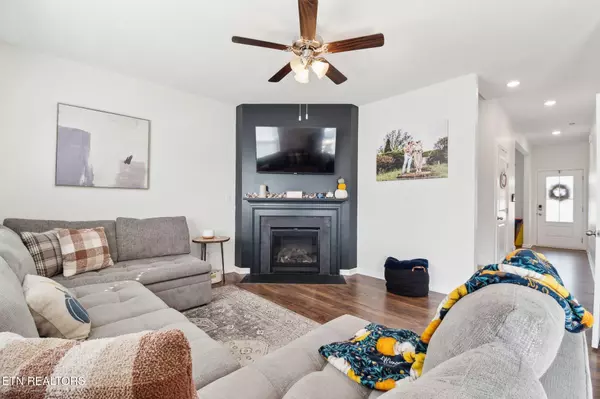105 Franklin Village TRCE Kingston, TN 37763
4 Beds
3 Baths
1,991 SqFt
UPDATED:
02/10/2025 06:36 PM
Key Details
Property Type Single Family Home
Sub Type Residential
Listing Status Active
Purchase Type For Sale
Square Footage 1,991 sqft
Price per Sqft $185
Subdivision Villages @ Center Farms
MLS Listing ID 1289542
Style Traditional
Bedrooms 4
Full Baths 2
Half Baths 1
HOA Fees $180/ann
Originating Board East Tennessee REALTORS® MLS
Year Built 2022
Lot Size 7,405 Sqft
Acres 0.17
Property Description
Location
State TN
County Roane County - 31
Area 0.17
Rooms
Basement None
Interior
Interior Features Island in Kitchen, Pantry, Walk-In Closet(s)
Heating Central, Natural Gas, Electric
Cooling Central Cooling
Flooring Laminate, Carpet, Vinyl
Fireplaces Number 1
Fireplaces Type Gas
Appliance Dishwasher, Disposal, Dryer, Microwave, Range, Refrigerator, Tankless Wtr Htr, Washer
Heat Source Central, Natural Gas, Electric
Exterior
Exterior Feature Fenced - Yard, Patio
Parking Features Attached
Garage Spaces 2.0
Garage Description Attached, Attached
Pool true
Amenities Available Clubhouse, Playground, Pool
Porch true
Total Parking Spaces 2
Garage Yes
Building
Lot Description Cul-De-Sac, Level
Faces From I-40 take Lawnville Rd heading SW. Turn left onto Ladd Wright Rd then right onto US-70W. Turn left onto Paint Rock Ferry Rd, right onto James Ferry Rd, and left onto Village Way. At the traffic circle, take the 3rd exit onto Greystone Way then turn left onto Franklin Village Trace. Home is on the left side at the end of the cul-de-sac.
Sewer Public Sewer
Water Public
Architectural Style Traditional
Structure Type Fiber Cement,Stone,Frame
Others
HOA Fee Include Some Amenities
Restrictions No
Tax ID 068G F 017.00
Energy Description Electric, Gas(Natural)





