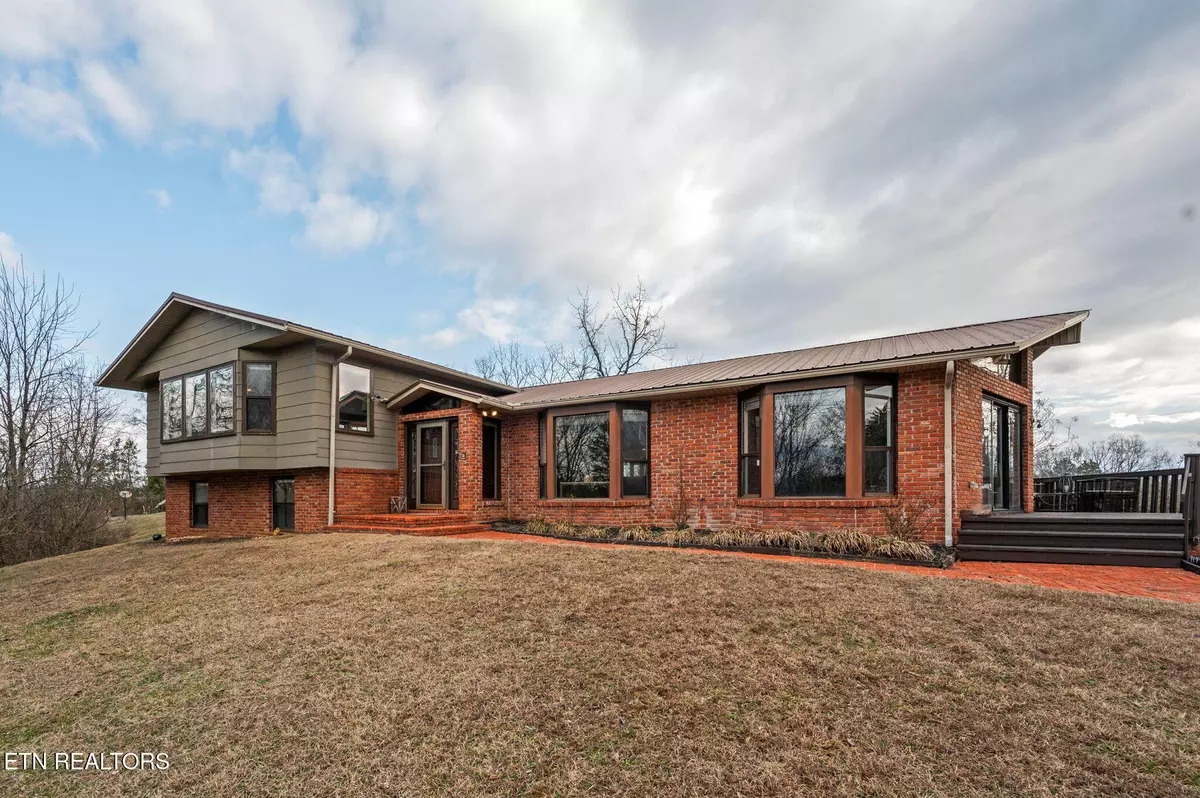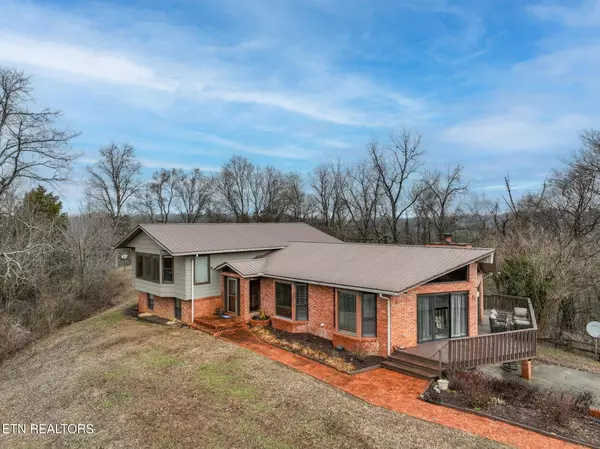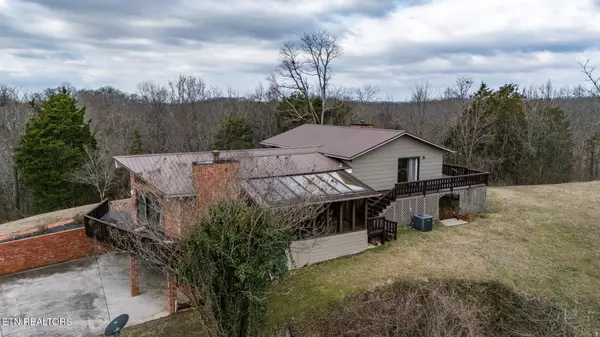257 Wye DR Seymour, TN 37865
4 Beds
3 Baths
4,778 SqFt
OPEN HOUSE
Sat Feb 22, 1:00pm - 4:00pm
UPDATED:
02/14/2025 03:38 PM
Key Details
Property Type Single Family Home
Sub Type Residential
Listing Status Active
Purchase Type For Sale
Square Footage 4,778 sqft
Price per Sqft $177
Subdivision C B Blalock Property
MLS Listing ID 1289581
Style Other
Bedrooms 4
Full Baths 2
Half Baths 1
Originating Board East Tennessee REALTORS® MLS
Year Built 1984
Lot Size 10.200 Acres
Acres 10.2
Property Sub-Type Residential
Property Description
1. **Kitchen**: Large and perfect for entertaining, featuring stainless steel appliances, two quartz countertops with seating, and a breakfast room with floor-to-ceiling windows.
2. **Living Areas**: Includes a spacious living room with a wall-to-wall wood burning fireplace and built-ins, a multi-use sunroom style breakfast nook/dining area, and a family room, all with mountain views.
3. **Updates**: The house has been updated with new electrical, lighting, windows, paint, flooring, stone sinks, brass faucets, and much more.
4. **Outdoor Space**: A wrap-around deck connects the multiple levels, beautiful pond, all enhancing the outdoor experience.
5. **Bedrooms and Bathrooms**: The second level has three bedrooms and a remodeled bathroom with a jacuzzi. It also includes a second kitchen that is fully remodeled.
6. **Lower Level**: Features two storage rooms and a large recreation room that could be converted back into a garage if desired.
7. **Master Suite**: A luxurious master suite with ample windows for sunset views, a wood burning fireplace, large walk-in closet, and double patio doors. The suite also includes a large custom tile shower with dual overhead showerheads, and a sauna accessible through a rustic barn door.
This home combines luxury and functionality, making it suitable for both private living and entertaining. If you need help with anything specific regarding this property, feel free to ask!
***** Additional Information:
- Although originally authorized for 2 bedrooms, this home accommodates 4 large sleeping areas.
- The property has been evaluated by our local licensed septic company and is equipped with a 1,000-gallon septic tank sufficient for up to 4 bedrooms. An additional section(s) of field line can be added to meet county requirements if desired.
- A $5,000 credit is offered towards the installation of the required field line for interested buyers.
Location
State TN
County Sevier County - 27
Area 10.2
Rooms
Basement Finished
Dining Room Breakfast Bar, Formal Dining Area, Breakfast Room
Interior
Interior Features Island in Kitchen, Walk-In Closet(s), Breakfast Bar, Central Vacuum
Heating Central, Electric
Cooling Central Air
Flooring Vinyl, Tile
Fireplaces Number 1
Fireplaces Type Brick, Wood Burning
Appliance Dishwasher, Dryer, Microwave, Range, Refrigerator, Washer
Heat Source Central, Electric
Exterior
Exterior Feature Windows - Insulated, Patio, Deck
Parking Features Attached, Basement
Garage Spaces 2.0
Garage Description Attached, Basement, Attached
View Mountain View
Porch true
Total Parking Spaces 2
Garage Yes
Building
Lot Description Private, Irregular Lot, Rolling Slope
Faces Do not follow GPS directions: From 441 to Wye Dr., 4th driveway on left between brick columns. Go past horse barn on the left, stay right at the first fork and then stay left till the end.
Sewer Septic Tank
Water Well
Architectural Style Other
Structure Type Brick,Frame
Others
Restrictions No
Tax ID 058 107.14
Security Features Smoke Detector
Energy Description Electric
Acceptable Financing Cash, Conventional
Listing Terms Cash, Conventional





