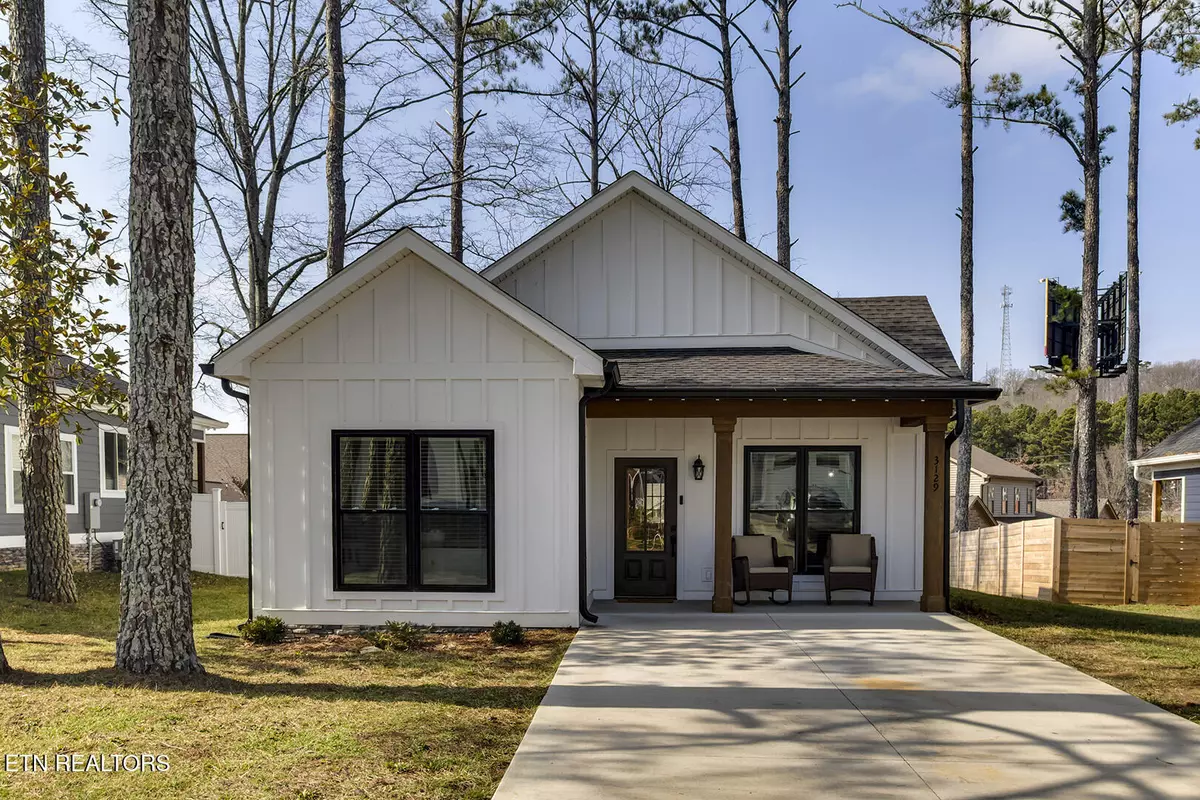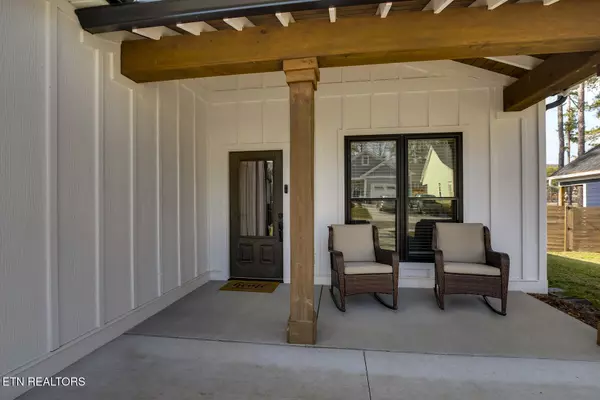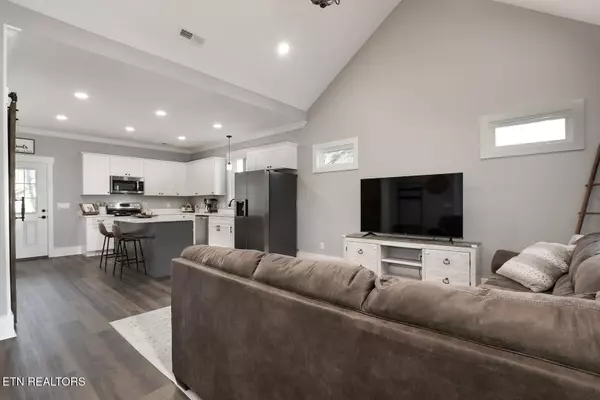3129 Parkstone CV Cleveland, TN 37312
2 Beds
2 Baths
1,048 SqFt
UPDATED:
02/11/2025 02:50 PM
Key Details
Property Type Single Family Home
Sub Type Residential
Listing Status Active
Purchase Type For Sale
Square Footage 1,048 sqft
Price per Sqft $310
Subdivision Parkstone Village
MLS Listing ID 1289620
Style Traditional
Bedrooms 2
Full Baths 2
HOA Fees $100/ann
Originating Board East Tennessee REALTORS® MLS
Year Built 2023
Lot Size 5,227 Sqft
Acres 0.12
Property Sub-Type Residential
Property Description
With a functional layout and contemporary design, this property provides low-maintenance living in a prime location. Plus, this charming community is in the process of adding a playground and/or dog park, making it an even more exciting place to call home!
Don't miss this opportunity—contact your agent today to schedule a showing! Buyer to verify information.
Location
State TN
County Bradley County - 47
Area 0.12
Rooms
Other Rooms LaundryUtility, Mstr Bedroom Main Level, Split Bedroom
Basement Slab
Dining Room Eat-in Kitchen
Interior
Interior Features Island in Kitchen, Pantry, Walk-In Closet(s), Eat-in Kitchen
Heating Central, Electric
Cooling Central Cooling
Flooring Vinyl, Tile
Fireplaces Type None
Appliance Dishwasher, Range, Refrigerator
Heat Source Central, Electric
Laundry true
Exterior
Exterior Feature Porch - Covered
Parking Features Main Level
Garage Description Main Level
Amenities Available Other
View City
Garage No
Building
Lot Description Level
Faces Heading S on I75, Follow I-75 S to Paul Huff Pkwy NW in Cleveland. Take exit 27 Turn right onto Paul Huff Pkwy NW Turn left onto Adkisson Dr Go about 1.1 mi Turn left onto Norman Chapel Rd NW for 0.1 mi Turn right onto Westside Dr NW Turn left onto Parkstone Dr, take a right onto Parkstone Cove, home will be on the right.
Sewer Public Sewer
Water Public
Architectural Style Traditional
Structure Type Vinyl Siding,Frame
Schools
Middle Schools Cleveland
High Schools Cleveland
Others
Restrictions Yes
Tax ID 041F J 005.00
Energy Description Electric
Virtual Tour https://www.asteroommls.com/pviewer?hideleadgen=1&token=OEndCJJJ6UeJHWaBA-Ff2A





