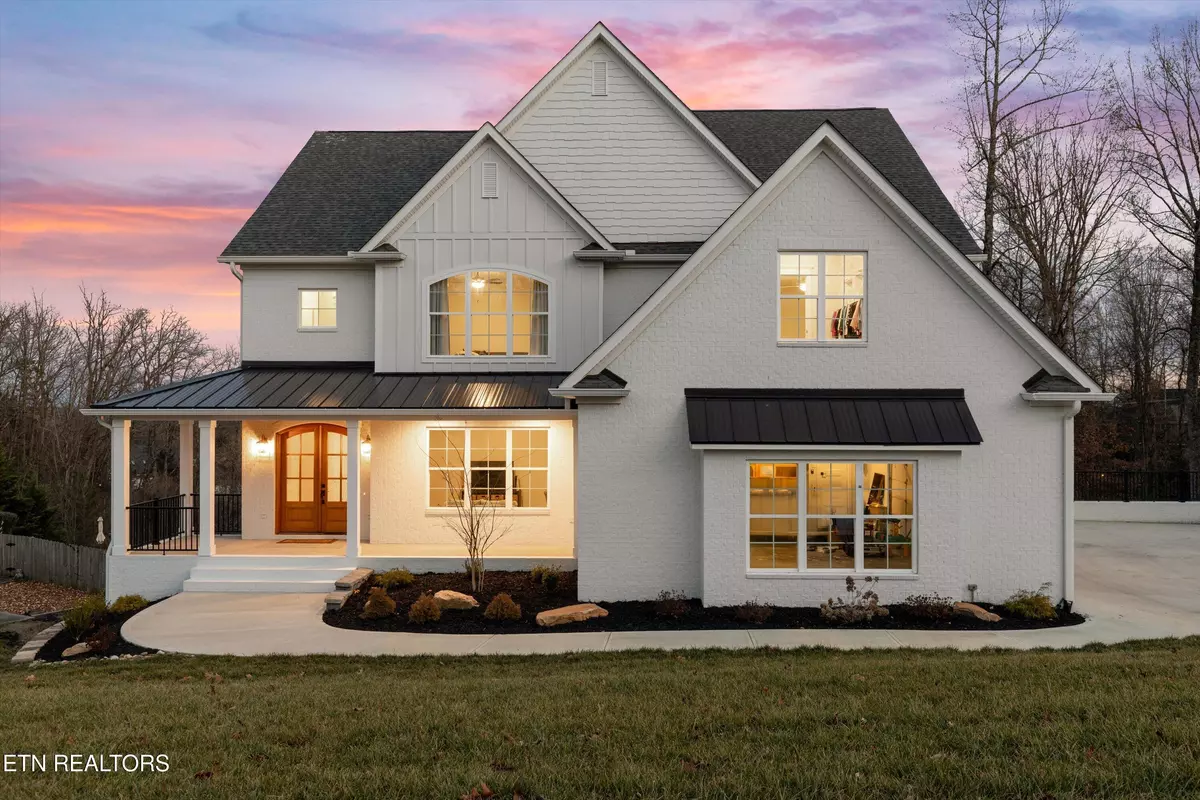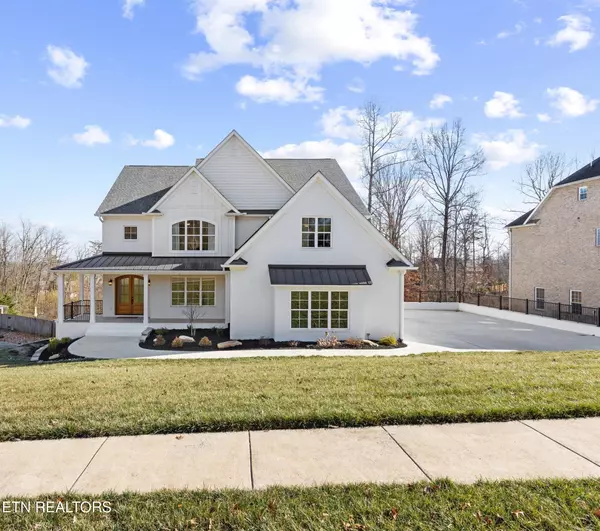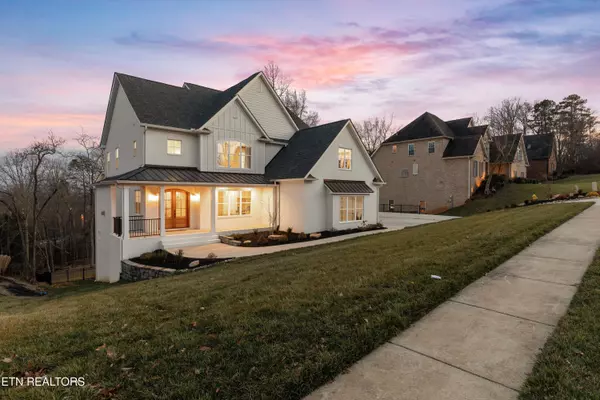12736 Shady Ridge LN Knoxville, TN 37934
4 Beds
5 Baths
4,187 SqFt
UPDATED:
02/15/2025 08:15 AM
Key Details
Property Type Other Types
Sub Type Single Family Residence
Listing Status Active
Purchase Type For Sale
Square Footage 4,187 sqft
Price per Sqft $329
Subdivision Saddle Ridge
MLS Listing ID 1289638
Style Traditional
Bedrooms 4
Full Baths 4
Half Baths 1
HOA Fees $46/mo
Originating Board East Tennessee REALTORS® MLS
Year Built 2023
Lot Size 0.630 Acres
Acres 0.63
Lot Dimensions 120x236.48xIRR
Property Sub-Type Single Family Residence
Property Description
gas fireplace, formal Dining Room, custom chef's Kitchen with white quartz countertops, gas range cooktop, walk-in pantry, and large island, perfect
for entertaining! Enjoy your morning coffee on the covered porch that overlooks your wooded, fenced & huge backyard. Flex room off the over-sized 3
car garage currently used as an office, could be mudroom. Large Owner's suite located on second floor. Each spacious Bedroom has its own Bathroom and walk-in closets.
Don't miss the unfinished Basement with an additional heated/cooled 1835 sqft, plumbed for a bathroom & full of endless possibilities. If you've been searching for the perfect Farragut home, this is it!
Location
State TN
County Knox County - 1
Area 0.63
Rooms
Other Rooms Basement Rec Room, LaundryUtility, Rough-in-Room, Extra Storage, Great Room
Basement Plumbed, Unfinished, Walk-Out Access
Dining Room Breakfast Bar, Eat-in Kitchen, Formal Dining Area, Breakfast Room
Interior
Interior Features Island in Kitchen, Pantry, Walk-In Closet(s), Breakfast Bar, Eat-in Kitchen
Heating Central, Heat Pump, Natural Gas
Cooling Central Air, Ceiling Fan(s)
Flooring Carpet, Hardwood, Tile
Fireplaces Number 1
Fireplaces Type Gas Log
Appliance Dishwasher, Disposal, Gas Range, Microwave, Range, Self Cleaning Oven, Tankless Water Heater
Heat Source Central, Heat Pump, Natural Gas
Laundry true
Exterior
Exterior Feature Irrigation System, Windows - Vinyl, Windows - Insulated, Porch - Covered, Prof Landscaped
Parking Features Garage Door Opener, Side/Rear Entry, Main Level
Garage Spaces 3.0
Garage Description SideRear Entry, Garage Door Opener, Main Level
Pool true
Community Features Sidewalks
Amenities Available Clubhouse, Playground, Pool, Tennis Court(s)
View Country Setting, Wooded, Seasonal Mountain
Total Parking Spaces 3
Garage Yes
Building
Lot Description Wooded
Faces *
Sewer Public Sewer
Water Public
Architectural Style Traditional
Structure Type Brick,Block
Schools
Middle Schools Farragut
High Schools Farragut
Others
Restrictions Yes
Tax ID 141NB016
Security Features Smoke Detector
Energy Description Gas(Natural)
Acceptable Financing Cash, Conventional
Listing Terms Cash, Conventional





