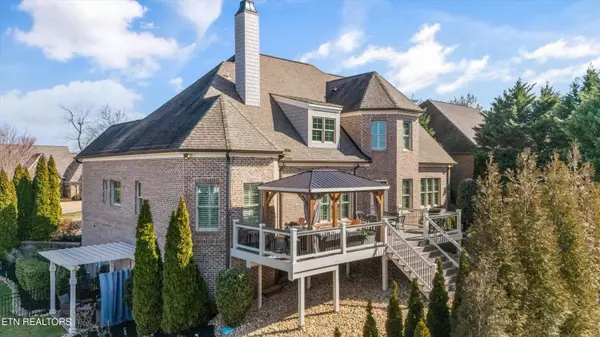1510 Charlottesville Blvd Knoxville, TN 37922
5 Beds
6 Baths
6,716 SqFt
UPDATED:
02/14/2025 02:45 PM
Key Details
Property Type Single Family Home
Sub Type Residential
Listing Status Active
Purchase Type For Sale
Square Footage 6,716 sqft
Price per Sqft $267
Subdivision Jefferson Park
MLS Listing ID 1289645
Style Traditional
Bedrooms 5
Full Baths 6
HOA Fees $1,100/ann
Originating Board East Tennessee REALTORS® MLS
Year Built 2013
Lot Size 0.320 Acres
Acres 0.32
Lot Dimensions 100x140
Property Sub-Type Residential
Property Description
This beautifully remodeled stone/brick home has an unparalleled combination of comfort & elegance. Upon entering this home you will be captivated by the bright & airy atmosphere. The great room with its soaring ceiling, cosy ambiance & natural light has a stunning floor to ceiling stone fireplace that adds texture & warmth to the space.
The heart of this home is the kitchen, totally remodeled in 2019/2020 with gleaming white cabinets, Quartz counter tops & sleek grey subway tile backsplash. The top of the line appliance insure a seamless cooking experience. The kitchen flows to an open vaulted hearth room- a great gathering space for family & friends.
The spacious, elegant primary suite is on the main level along with a second guest bedroom & bath. Three further bedrooms and 3 bathrooms are upstairs along with an open loft area.
The fully finished lower level has lots of flex spaces! it currently houses a den, a full bar/kitchen for entertaining, a rec room, an exercise room, a future wine cellar, if desired, and additional storage. An added feature is a sound proofed room that was a past recording studio, its ideal for this or as quiet place for family musicians.
This home has some wonderful outdoor living spaces that have views of the lake from the lower level patio to the newly expanded main level deck. Plus a fenced in yard!
10 foot ceilings on the main level with 9ft up and on the lower level.
As an added bonus the lot to the right of the home can be purchased allowing for additional yard if preferred.
Jefferson Park has wonderful amenities from the lakefront covered patio and swimming pool , covered boat slips owned by residents & a basketball court Theres even a YMCA at the front of the neighborhood- so convenient!
Location
State TN
County Knox County - 1
Area 0.32
Rooms
Family Room Yes
Other Rooms Basement Rec Room, LaundryUtility, DenStudy, 2nd Rec Room, Addl Living Quarter, Bedroom Main Level, Extra Storage, Office, Breakfast Room, Great Room, Family Room, Mstr Bedroom Main Level
Basement Finished
Dining Room Breakfast Bar, Formal Dining Area, Breakfast Room
Interior
Interior Features Cathedral Ceiling(s), Dry Bar, Island in Kitchen, Pantry, Walk-In Closet(s), Breakfast Bar, Central Vacuum
Heating Central, Natural Gas, Electric
Cooling Central Air, Ceiling Fan(s)
Flooring Carpet, Hardwood, Tile
Fireplaces Number 1
Fireplaces Type Stone, Circulating, Gas Log
Appliance Dishwasher, Disposal, Microwave, Range, Refrigerator, Self Cleaning Oven
Heat Source Central, Natural Gas, Electric
Laundry true
Exterior
Exterior Feature Irrigation System, Window - Energy Star, Windows - Insulated, Fenced - Yard, Porch - Covered, Prof Landscaped, Deck, Doors - Storm
Parking Features Garage Door Opener, Attached, Main Level
Garage Spaces 3.0
Garage Description Attached, Garage Door Opener, Main Level, Attached
Pool true
Community Features Sidewalks
Amenities Available Clubhouse, Playground, Pool
View Mountain View, Lake
Total Parking Spaces 3
Garage Yes
Building
Lot Description Waterfront Access, Level, Rolling Slope
Faces West on Northshore, straight over at Concord roundabout to right into Jefferson Park on Charlottesville. Home on left
Sewer Public Sewer
Water Public
Architectural Style Traditional
Additional Building Gazebo
Structure Type Fiber Cement,Stone,Brick
Schools
Middle Schools Farragut
High Schools Farragut
Others
HOA Fee Include All Amenities
Restrictions Yes
Tax ID 162ea080
Security Features Security Alarm,Smoke Detector
Energy Description Electric, Gas(Natural)
Acceptable Financing New Loan, Cash
Listing Terms New Loan, Cash





