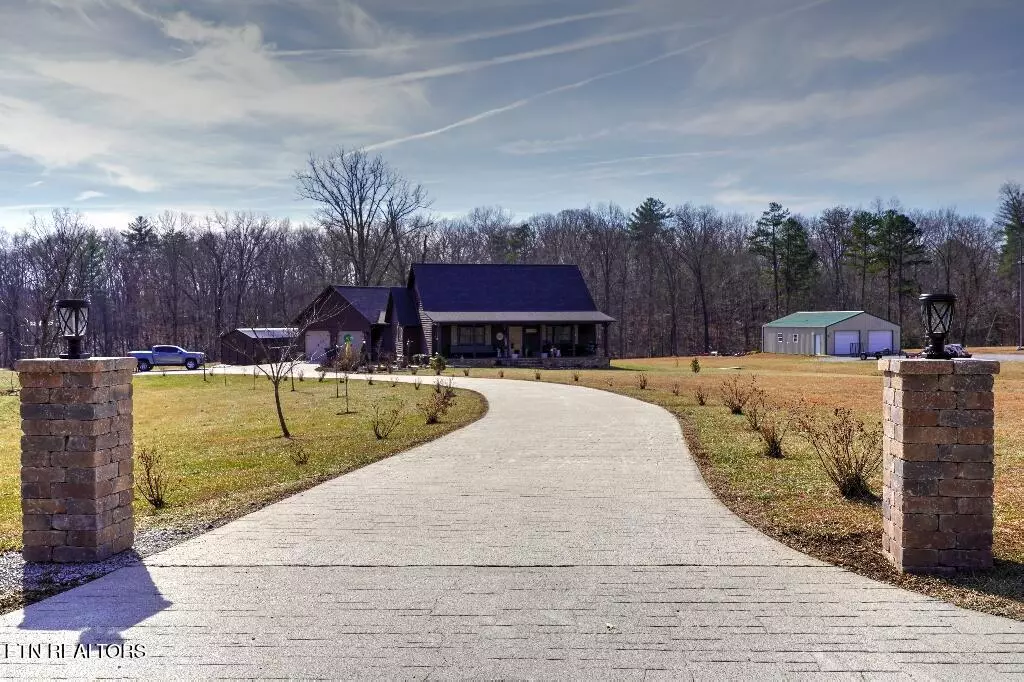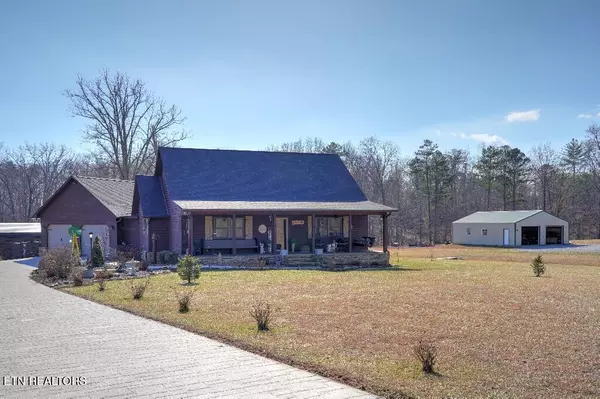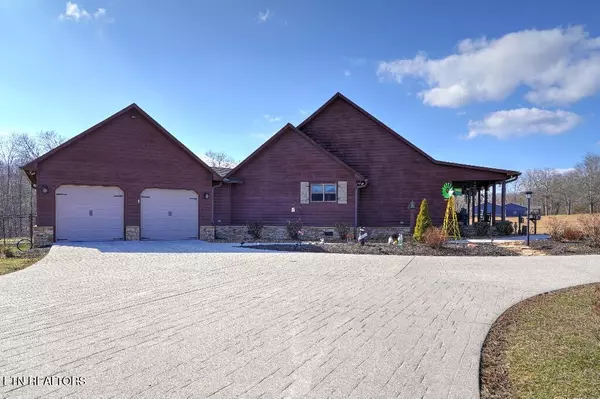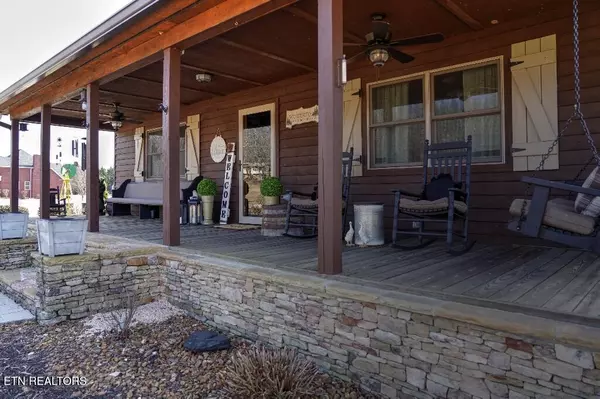321 W End Rd Rockwood, TN 37854
3 Beds
2 Baths
1,615 SqFt
UPDATED:
02/13/2025 11:41 PM
Key Details
Property Type Single Family Home
Sub Type Residential
Listing Status Active
Purchase Type For Sale
Square Footage 1,615 sqft
Price per Sqft $380
Subdivision Shirley Zumstein Farm
MLS Listing ID 1289726
Style Traditional
Bedrooms 3
Full Baths 2
Originating Board East Tennessee REALTORS® MLS
Year Built 2002
Lot Size 5.050 Acres
Acres 5.05
Property Sub-Type Residential
Property Description
This home welcomes guest with a full length front porch and as you enter there is a large great room with vaulted tongue and groove ceiling, recessed lighting and beautiful stone gas log fireplace. Off the great room is the large updated kitchen, with island and breakfast bar, as well as the dining area, all stainless steel appliances, new range, new refrigerator, new counter tops, farm style sink, new shelves in pantry, new utility sink and cabinets in laundry room. three bedrooms, two full baths. The master is spacious with large master closet, private bath and french doors from the master open to the back deck with access to the new swimming pool and new HotTub. The home features: New roof (40 year dimensional shingles, New dual fuel HVAC, 500 gallon propane tank, Prewired for generator,
Huge 30X40 garage/workshop with insulated 6'' walls and insulated ceiling, finished with beautiful tongue and grove pine, lots of lighting with both recessed lighting and additional LED lighting, tons of storage with wall and base cabinets, work tops, 120V outlets every 6 feet plus four 220V outlets, floor is concrete and covered with garage tile, two bay garage doors and a side entry door. Cooling with two wall air conditioning units
Location
State TN
County Cumberland County - 34
Area 5.05
Rooms
Other Rooms LaundryUtility, Workshop, Bedroom Main Level, Extra Storage, Great Room, Mstr Bedroom Main Level
Basement Crawl Space
Dining Room Breakfast Bar
Interior
Interior Features Cathedral Ceiling(s), Island in Kitchen, Pantry, Walk-In Closet(s), Breakfast Bar, Eat-in Kitchen
Heating Central, Heat Pump, Propane, Baseboard, Electric
Cooling Central Air, Ceiling Fan(s)
Flooring Carpet, Hardwood, Tile
Fireplaces Number 1
Fireplaces Type Gas, Other, Stone, Insert, Gas Log
Window Features Drapes
Appliance Dishwasher, Dryer, Microwave, Range, Refrigerator, Self Cleaning Oven
Heat Source Central, Heat Pump, Propane, Baseboard, Electric
Laundry true
Exterior
Exterior Feature Windows - Wood, Windows - Insulated, Pool - Swim(Abv Grd), Porch - Covered, Deck, Cable Available (TV Only)
Parking Features Garage Door Opener, Attached, Detached, RV Parking, Side/Rear Entry, Main Level, Off-Street Parking
Garage Spaces 4.0
Garage Description Attached, Detached, RV Parking, SideRear Entry, Garage Door Opener, Main Level, Off-Street Parking, Attached
View Country Setting
Total Parking Spaces 4
Garage Yes
Building
Lot Description Creek, Private, Level
Faces From Knoxville I-40 & I-75 West when they split take I-40 West to Exit 338 Westel Rd turn left go 2.3 miles to W. End Rd turn right and the home will be a few homes down on the left at 321 W. End Rd (No sign in yard) Mailbox will have Hardie on it. From Crossville take I-40 East to exit 338 Westel Rd turn right go 2.3 miles and take right on W. End Rd.the home will be a few homes down on the left 321 W. End Rd (No sign in yard) Mailbox will have Hardie on it.
Sewer Septic Tank
Water Public
Architectural Style Traditional
Additional Building Storage, Workshop
Structure Type Stone,Wood Siding,Block,Frame
Schools
High Schools Stone Memorial
Others
Restrictions No
Tax ID 156 050.08 00
Security Features Smoke Detector
Energy Description Electric, Propane





