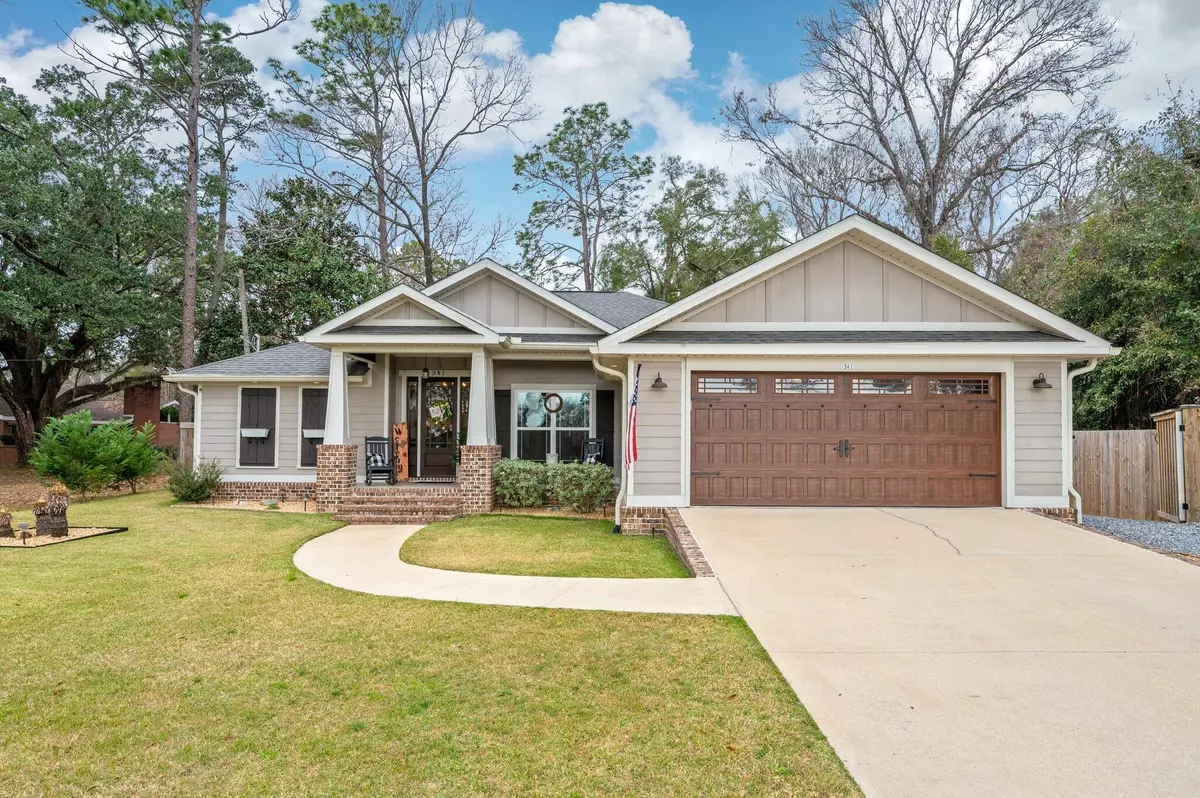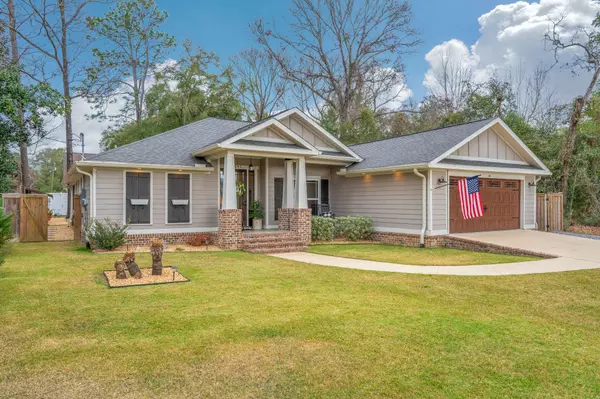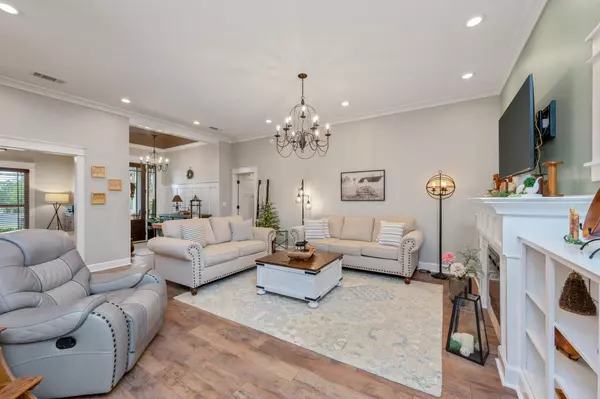341 Powell Drive Crestview, FL 32536
3 Beds
2 Baths
1,958 SqFt
UPDATED:
02/12/2025 11:24 PM
Key Details
Property Type Single Family Home
Sub Type Craftsman Style
Listing Status Active
Purchase Type For Sale
Square Footage 1,958 sqft
Price per Sqft $242
Subdivision Adams Powell
MLS Listing ID 968381
Bedrooms 3
Full Baths 2
Construction Status Construction Complete
HOA Y/N No
Year Built 2018
Annual Tax Amount $4,007
Tax Year 2024
Lot Size 0.290 Acres
Acres 0.29
Property Sub-Type Craftsman Style
Property Description
Location
State FL
County Okaloosa
Area 25 - Crestview Area
Zoning City,Resid Single Family
Rooms
Kitchen First
Interior
Interior Features Breakfast Bar, Ceiling Crwn Molding, Ceiling Tray/Cofferd, Fireplace, Floor Laminate, Floor Tile, Lighting Recessed, Pantry, Shelving, Split Bedroom, Walls Wainscoting, Washer/Dryer Hookup, Window Treatment All, Woodwork Painted
Appliance Auto Garage Door Opn, Cooktop, Dishwasher, Microwave, Oven Double, Oven Self Cleaning, Range Hood, Refrigerator, Refrigerator W/IceMk, Smoke Detector, Stove/Oven Electric
Exterior
Exterior Feature Deck Open, Fenced Lot-Part, Fenced Privacy, Pavillion/Gazebo, Pool - Above Ground, Porch, Porch Screened, Rain Gutter, Sprinkler System, Workshop
Parking Features Garage Attached, Guest, Oversized
Garage Spaces 2.0
Pool Private
Utilities Available Electric, Public Sewer, Public Water, TV Cable
Private Pool Yes
Building
Lot Description Interior, Level
Story 1.0
Structure Type Roof Dimensional Shg,Siding CmntFbrHrdBrd,Slab,Trim Vinyl
Construction Status Construction Complete
Schools
Elementary Schools Bob Sikes
Others
Energy Description AC - Central Elect,Ceiling Fans,Double Pane Windows,Heat Pump Air To Air,Ridge Vent,Water Heater - Elect
Financing Conventional,FHA,VA





