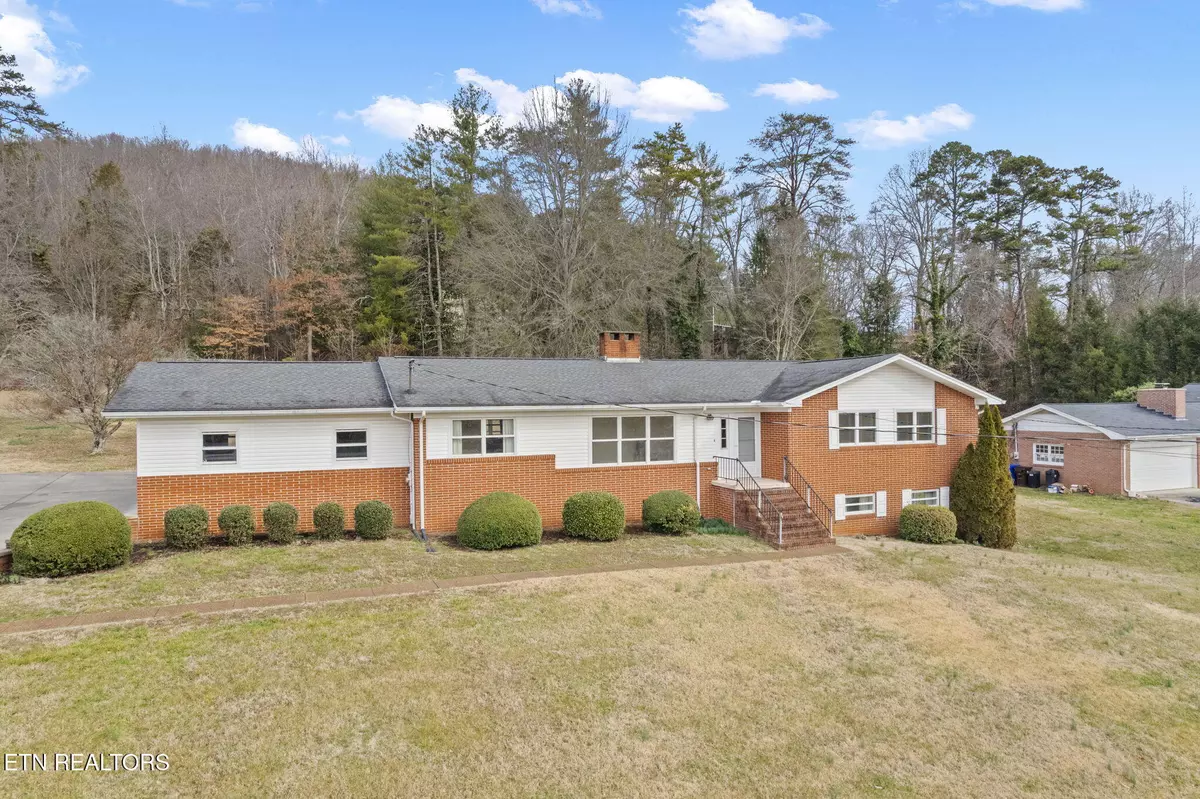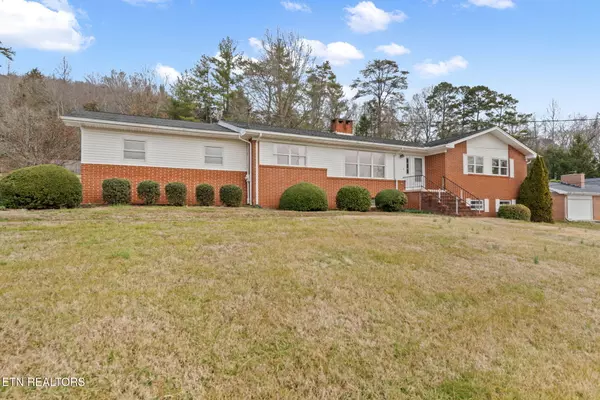108 Colby Rd Oak Ridge, TN 37830
4 Beds
3 Baths
2,720 SqFt
UPDATED:
02/15/2025 09:27 PM
Key Details
Property Type Other Types
Sub Type Single Family Residence
Listing Status Pending
Purchase Type For Sale
Square Footage 2,720 sqft
Price per Sqft $155
Subdivision Emory Valley
MLS Listing ID 1289745
Style Traditional
Bedrooms 4
Full Baths 3
Originating Board East Tennessee REALTORS® MLS
Year Built 1962
Lot Size 0.600 Acres
Acres 0.6
Lot Dimensions 130x205x130x206 IRR
Property Sub-Type Single Family Residence
Property Description
Location
State TN
County Anderson County - 30
Area 0.6
Rooms
Family Room Yes
Other Rooms Basement Rec Room, LaundryUtility, Sunroom, Workshop, Bedroom Main Level, Extra Storage, Office, Family Room, Mstr Bedroom Main Level
Basement Partially Finished, Plumbed, Walk-Out Access
Dining Room Formal Dining Area
Interior
Interior Features Pantry
Heating Central, Electric
Cooling Central Air
Flooring Carpet, Hardwood, Vinyl
Fireplaces Number 1
Fireplaces Type Brick, Gas Log
Window Features Drapes
Appliance Dishwasher, Disposal, Microwave, Range
Heat Source Central, Electric
Laundry true
Exterior
Exterior Feature Windows - Vinyl, Windows - Insulated, Doors - Storm
Parking Features Garage Door Opener, Attached, Side/Rear Entry, Main Level
Garage Spaces 2.0
Garage Description Attached, SideRear Entry, Garage Door Opener, Main Level, Attached
View Mountain View
Porch true
Total Parking Spaces 2
Garage Yes
Building
Lot Description Level, Rolling Slope
Faces Emory Valley Road to Left on Caldwell to left on Colby to home on right.
Sewer Public Sewer
Water Public
Architectural Style Traditional
Structure Type Vinyl Siding,Brick,Block,Frame
Schools
Middle Schools Jefferson
High Schools Oak Ridge
Others
Restrictions Yes
Tax ID 094M A 034.00
Energy Description Electric





