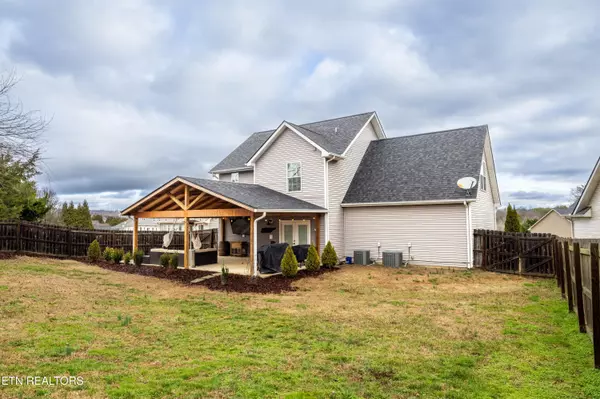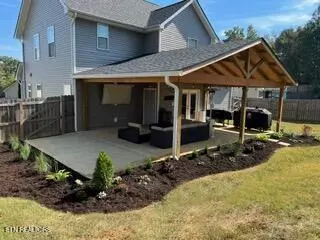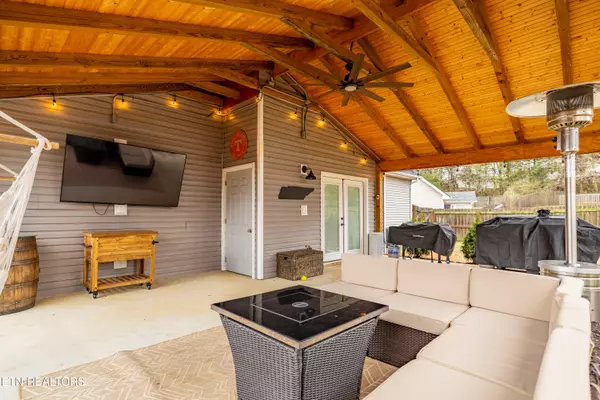7519 Peony DR Knoxville, TN 37918
4 Beds
3 Baths
2,056 SqFt
UPDATED:
02/14/2025 01:19 PM
Key Details
Property Type Single Family Home
Sub Type Residential
Listing Status Active
Purchase Type For Sale
Square Footage 2,056 sqft
Price per Sqft $204
Subdivision Victorias Landing
MLS Listing ID 1289853
Style Contemporary
Bedrooms 4
Full Baths 2
Half Baths 1
HOA Fees $18/mo
Originating Board East Tennessee REALTORS® MLS
Year Built 2017
Lot Size 10,454 Sqft
Acres 0.24
Lot Dimensions 30 x 174.55 x irr
Property Sub-Type Residential
Property Description
Experience the perfect combination of elegance and functionality in this beautiful Knoxville residence.
Location
State TN
County Knox County - 1
Area 0.24
Rooms
Family Room Yes
Other Rooms LaundryUtility, Family Room
Basement Slab
Dining Room Breakfast Bar, Eat-in Kitchen
Interior
Interior Features Pantry, Walk-In Closet(s), Breakfast Bar, Eat-in Kitchen
Heating Central, Natural Gas, Electric
Cooling Central Air, Ceiling Fan(s)
Flooring Carpet, Hardwood, Vinyl
Fireplaces Number 1
Fireplaces Type Gas Log
Appliance Dishwasher, Microwave, Range
Heat Source Central, Natural Gas, Electric
Laundry true
Exterior
Exterior Feature Window - Energy Star, Windows - Vinyl, Fence - Privacy, Fence - Wood, Patio, Porch - Covered, Prof Landscaped, Doors - Energy Star
Parking Features Garage Door Opener, Main Level
Garage Description Garage Door Opener, Main Level
View Country Setting
Porch true
Garage No
Building
Lot Description Level
Faces Emory Rd to Silveredge Way, R on Peony, SOP
Sewer Public Sewer
Water Public
Architectural Style Contemporary
Structure Type Vinyl Siding,Brick,Block
Schools
Middle Schools Gibbs
High Schools Gibbs
Others
Restrictions Yes
Tax ID 020MH013
Energy Description Electric, Gas(Natural)





