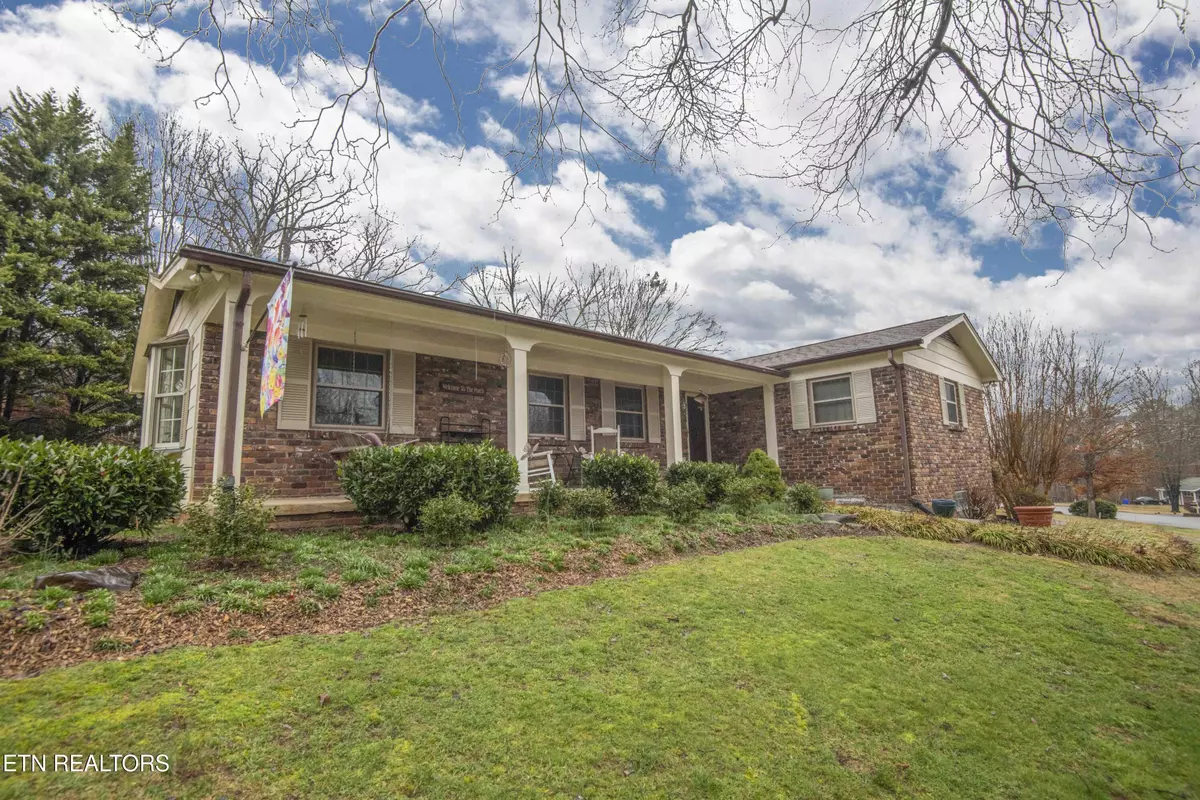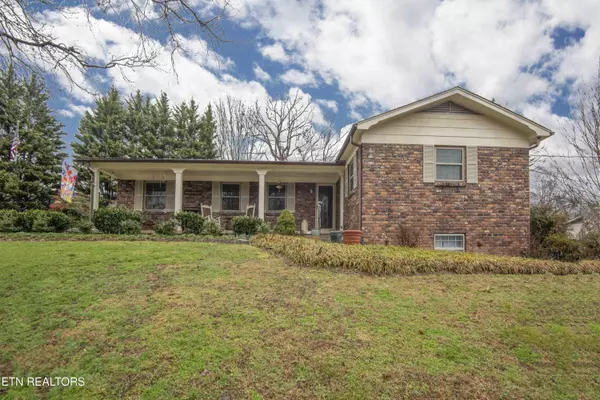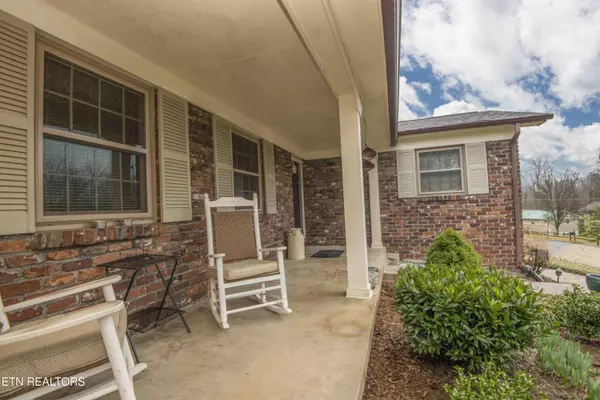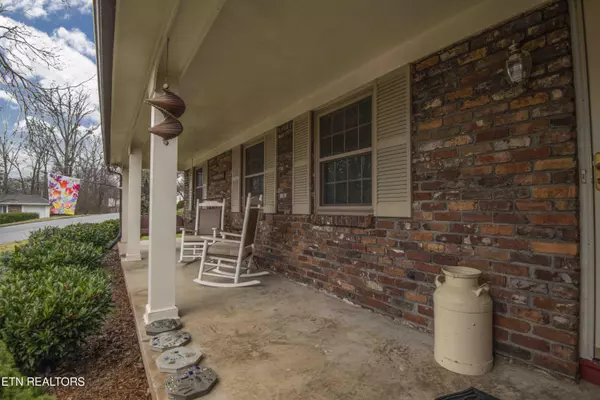1729 Lavendale CIR Knoxville, TN 37920
3 Beds
2 Baths
1,989 SqFt
UPDATED:
02/16/2025 02:50 PM
Key Details
Property Type Other Types
Sub Type Single Family Residence
Listing Status Pending
Purchase Type For Sale
Square Footage 1,989 sqft
Price per Sqft $196
Subdivision South Hills Unit 3
MLS Listing ID 1289870
Style Traditional
Bedrooms 3
Full Baths 2
Originating Board East Tennessee REALTORS® MLS
Year Built 1967
Lot Size 0.810 Acres
Acres 0.81
Lot Dimensions 235.62 X 150 X IRR
Property Sub-Type Single Family Residence
Property Description
Relax by the wood-burning fireplace on crisp evenings, or enjoy birdwatching and gardening in your expansive backyard retreat. You'll love the unbeatable location—just minutes from UT Medical Center, scenic walking trails, and the vibrant energy of Downtown Knoxville and Market Square, where you can explore local dining, breweries, live music, and entertainment venues. Plus, with easy interstate access, commuting is a breeze.
Bonus: The seller is replacing the roof offering you peace of mind and added value!
Don't miss your chance to own this charming home on a spacious lot in one of Knoxville's most desirable neighborhoods. Schedule your private tour today!
Location
State TN
County Knox County - 1
Area 0.81
Rooms
Family Room Yes
Other Rooms Basement Rec Room, DenStudy, Bedroom Main Level, Extra Storage, Office, Family Room, Mstr Bedroom Main Level
Basement Partially Finished, Walk-Out Access
Dining Room Eat-in Kitchen, Formal Dining Area
Interior
Interior Features Eat-in Kitchen, Central Vacuum
Heating Central, Heat Pump, Electric
Cooling Central Air, Ceiling Fan(s)
Flooring Hardwood, Tile
Fireplaces Number 1
Fireplaces Type Brick, Wood Burning
Appliance Dishwasher, Microwave, Range, Refrigerator, Self Cleaning Oven
Heat Source Central, Heat Pump, Electric
Exterior
Exterior Feature Porch - Covered
Parking Features Garage Door Opener, Other, Attached, Basement, Side/Rear Entry, Off Street
Garage Spaces 2.0
Garage Description Attached, SideRear Entry, Basement, Garage Door Opener, Off-Street Parking, Attached
Total Parking Spaces 2
Garage Yes
Building
Lot Description Irregular Lot
Faces From I-40, take 386 B toward US-129/Alcoa Hwy/Airport/Smoky Mts onto US-129 S (Alcoa Hwy) for 2 miles. Take ramp toward Cherokee Trail/UT Medical Center for 0.4 miles. Turn Right onto Cherokee Trl toward Cherokee Trail for 1 mile. Turn Right onto Edington Rd SW for 0.6 miles. Turn Right onto Willoughby Dr for 0.2 miles. Turn Left onto Eastend Rd SW to Right onto S Hill Drive to Left onto Lavendale Cir. House on the Right.
Sewer Public Sewer
Water Public
Architectural Style Traditional
Structure Type Brick,Block,Frame,Other
Others
Restrictions No
Tax ID 122EG025
Security Features Security Alarm,Smoke Detector
Energy Description Electric
Acceptable Financing FHA, Cash, Conventional
Listing Terms FHA, Cash, Conventional





