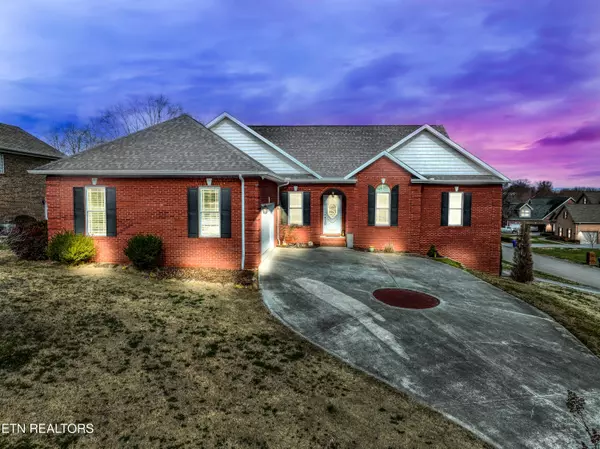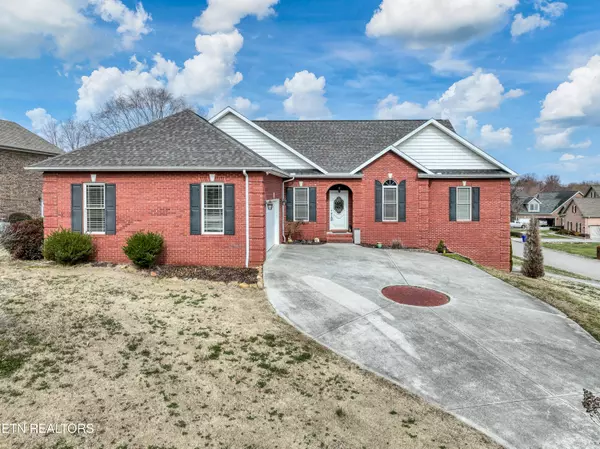1706 Inverness DR Maryville, TN 37801
4 Beds
4 Baths
3,202 SqFt
UPDATED:
02/13/2025 03:51 PM
Key Details
Property Type Single Family Home
Sub Type Residential
Listing Status Active
Purchase Type For Sale
Square Footage 3,202 sqft
Price per Sqft $234
Subdivision Highlands At Maryville
MLS Listing ID 1289879
Style Traditional
Bedrooms 4
Full Baths 2
Half Baths 2
HOA Fees $750/ann
Originating Board East Tennessee REALTORS® MLS
Year Built 2002
Lot Size 0.390 Acres
Acres 0.39
Property Sub-Type Residential
Property Description
Location
State TN
County Blount County - 28
Area 0.39
Rooms
Family Room Yes
Other Rooms LaundryUtility, Sunroom, Bedroom Main Level, Office, Breakfast Room, Family Room, Mstr Bedroom Main Level
Basement Unfinished, Walkout
Dining Room Formal Dining Area, Breakfast Room
Interior
Interior Features Island in Kitchen, Pantry, Walk-In Closet(s)
Heating Central, Natural Gas, Other
Cooling Central Cooling, Zoned
Flooring Carpet, Hardwood, Tile
Fireplaces Number 1
Fireplaces Type Gas Log
Appliance Central Vacuum, Dishwasher, Disposal, Microwave, Range, Other
Heat Source Central, Natural Gas, Other
Laundry true
Exterior
Exterior Feature Fenced - Yard, Deck
Parking Features Garage Door Opener, Attached, Side/Rear Entry, Main Level
Garage Spaces 6.0
Garage Description Attached, SideRear Entry, Garage Door Opener, Main Level, Attached
Pool true
Amenities Available Clubhouse, Pool
View Mountain View
Total Parking Spaces 6
Garage Yes
Building
Lot Description Corner Lot
Faces Take US-321 S/W Lamar Alexander Pkwy. Turn right onto TN-335 N/Old Glory Rd. Turn right onto Inverness Dr.
Sewer Public Sewer
Water Public
Architectural Style Traditional
Structure Type Brick
Others
Restrictions Yes
Tax ID 045M A 043.00
Energy Description Gas(Natural)
Virtual Tour https://visithome.ai/PRbxnewLrZh4eNzpX7xzRX





