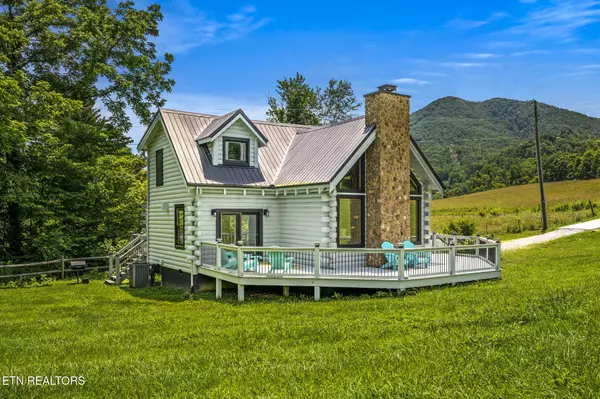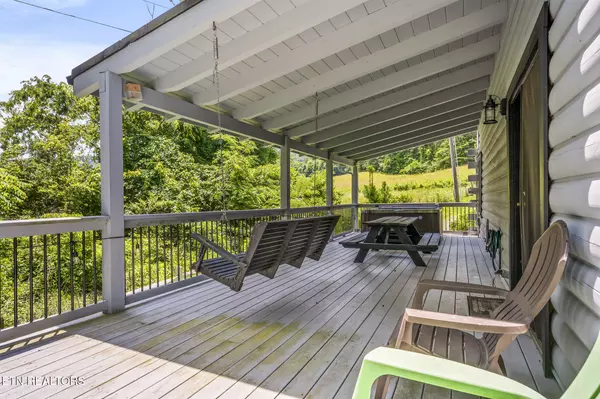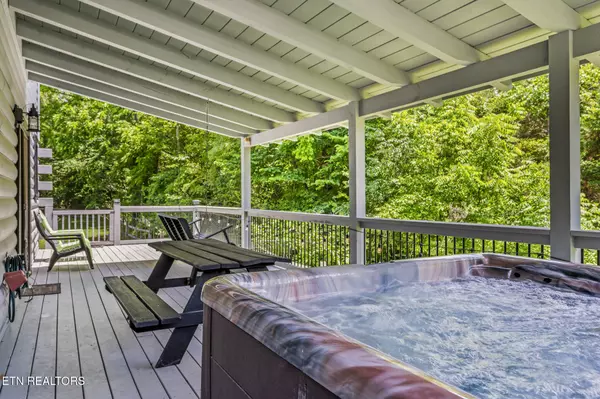3117 Headrick DR Sevierville, TN 37862
2 Beds
3 Baths
1,740 SqFt
UPDATED:
02/13/2025 07:48 PM
Key Details
Property Type Single Family Home
Sub Type Residential
Listing Status Active
Purchase Type For Sale
Square Footage 1,740 sqft
Price per Sqft $402
Subdivision Heritage Springs
MLS Listing ID 1289916
Style Craftsman,Cabin,Log,Chalet
Bedrooms 2
Full Baths 3
Originating Board East Tennessee REALTORS® MLS
Year Built 2002
Lot Size 0.510 Acres
Acres 0.51
Property Sub-Type Residential
Property Description
https://www.airbnb.com/rooms/1183907071718625136?guests=1&adults=3&s=2&unique_share_id=a35815b0-7b6b-4eae-8e1f-bb7e35ba9eae
Location
State TN
County Sevier County - 27
Area 0.51
Rooms
Basement Crawl Space
Interior
Interior Features Cathedral Ceiling(s), Eat-in Kitchen
Heating Central, Electric
Cooling Central Cooling
Flooring Hardwood
Fireplaces Number 1
Fireplaces Type Wood Burning
Appliance Dishwasher, Dryer, Microwave, Range, Refrigerator, Smoke Detector, Washer
Heat Source Central, Electric
Exterior
Exterior Feature Porch - Covered, Deck
Parking Features Main Level
Garage Description Main Level
View Mountain View, Country Setting
Garage No
Building
Lot Description Private, Irregular Lot, Level
Faces From the parkway in Pigeon Forge, turn onto Wears Valley Rd. Go 10 miles and then turn right onto Headrick Dr. - First cabin on your right.
Sewer Septic Tank
Water Well
Architectural Style Craftsman, Cabin, Log, Chalet
Structure Type Wood Siding,Log
Others
Restrictions Yes
Tax ID 134B B 001.00
Energy Description Electric
Acceptable Financing Cash, Conventional
Listing Terms Cash, Conventional





