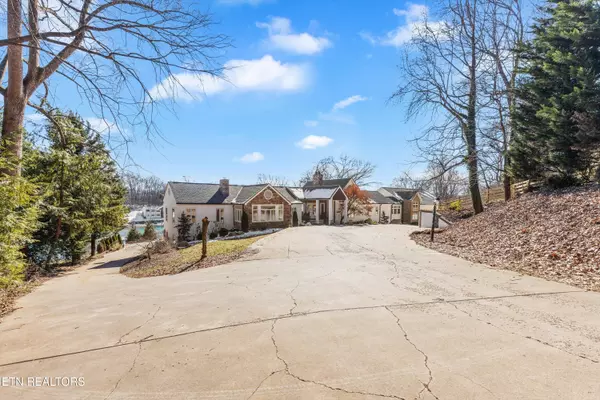3930 Topside Rd Knoxville, TN 37920
4 Beds
6 Baths
7,693 SqFt
UPDATED:
02/14/2025 07:24 PM
Key Details
Property Type Single Family Home
Sub Type Residential
Listing Status Active
Purchase Type For Sale
Square Footage 7,693 sqft
Price per Sqft $402
MLS Listing ID 1289923
Style Contemporary
Bedrooms 4
Full Baths 6
HOA Fees $50/ann
Originating Board East Tennessee REALTORS® MLS
Year Built 1948
Lot Size 5.280 Acres
Acres 5.28
Property Sub-Type Residential
Property Description
Upon entry, you're greeted by sweeping lake views from the back terrace. The sunken den leads to the expansive primary suite, which includes a walk-in tile shower, jacuzzi tub, and custom closets. Upstairs, a large bonus room with a kitchenette and wall-to-wall closets connects to both the oversized 3-car garage and a 2-car tandem garage. The property offers covered parking for 7 vehicles.
The lower level includes a rec room, second kitchen, 2 bedrooms, and a spacious bathroom with a steam shower. The rec room features a private entrance and bathroom, ideal as a guest or MIL suite. Outdoors, enjoy the lake views from the covered stone patio, pool, and expansive deck, perfect for entertaining or relaxing. A 2-car covered carport adds convenience.
Your private retreat continues with dual boat slips, a new boat lift, and a grand deck on the dock for lakeside enjoyment. Recent upgrades include a new roof with copper ridging, 5 HVAC units, duct work, gutters, exterior stone on two chimneys, pool equipment, landscaping, fencing, and fresh interior and exterior paint.
The new Topside bridge provides quick access to downtown Knoxville (7 minutes) and West Knoxville (15 minutes), adding value to this remarkable estate.
Don't miss the opportunity to own this extraordinary lakefront home, offering unparalleled luxury and views.
Location
State TN
County Knox County - 1
Area 5.28
Rooms
Family Room Yes
Other Rooms Basement Rec Room, LaundryUtility, Sunroom, Bedroom Main Level, Breakfast Room, Family Room, Mstr Bedroom Main Level, Split Bedroom
Basement Finished, Walk-Out Access
Dining Room Breakfast Bar, Formal Dining Area, Breakfast Room
Interior
Interior Features Cathedral Ceiling(s), Pantry, Walk-In Closet(s), Wet Bar, Breakfast Bar
Heating Central, Natural Gas, Electric
Cooling Central Air, Ceiling Fan(s)
Flooring Carpet, Hardwood, Tile
Fireplaces Number 4
Fireplaces Type Stone, Gas Log
Appliance Dishwasher, Disposal, Dryer, Gas Range, Microwave, Range, Refrigerator, Trash Compactor, Washer
Heat Source Central, Natural Gas, Electric
Laundry true
Exterior
Exterior Feature Windows - Vinyl, Fenced - Yard, Patio, Pool - Swim (Ingrnd), Porch - Covered, Prof Landscaped, Deck, Balcony, Doors - Storm, Dock
Parking Features Attached, Side/Rear Entry
Garage Spaces 5.0
Carport Spaces 2
Garage Description Attached, SideRear Entry, Attached
View Lakefront
Porch true
Total Parking Spaces 5
Garage Yes
Building
Lot Description Waterfront Access, Private, Lakefront
Faces Heading North on 129 towards Knoxville, turn right onto DeArmond Spg Rd then right onto Topside Rd. In 0.2 miles, turn onto first driveway on the left at black mailbox and yard sign. This driveway will dead end at the house. Sign in yard.
Sewer Septic Tank
Water Public
Architectural Style Contemporary
Additional Building Storage, Gazebo
Structure Type Stucco,Stone,Synthetic Stucco,Frame
Others
Restrictions Yes
Tax ID 147 01004
Security Features Security Alarm,Smoke Detector
Energy Description Electric, Gas(Natural)
Acceptable Financing Cash, Conventional
Listing Terms Cash, Conventional





