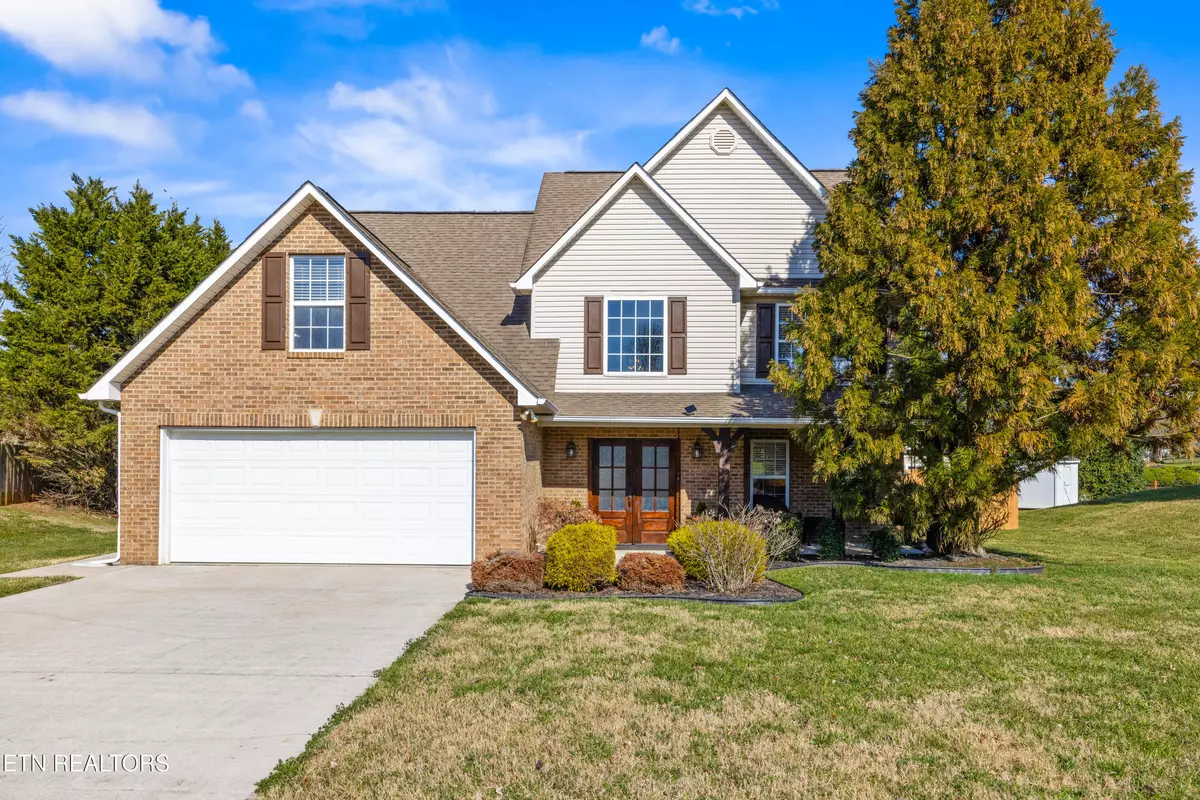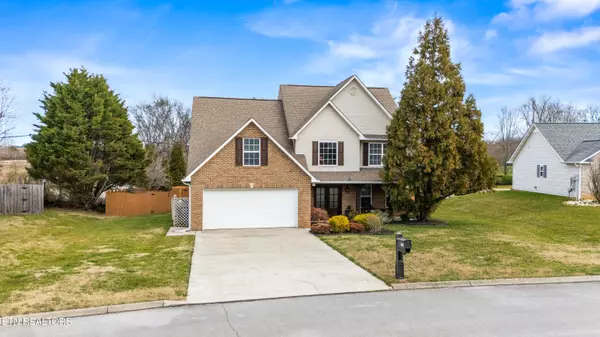1156 Avocet LN Knoxville, TN 37922
4 Beds
3 Baths
3,006 SqFt
UPDATED:
02/14/2025 12:38 PM
Key Details
Property Type Single Family Home
Sub Type Residential
Listing Status Active
Purchase Type For Sale
Square Footage 3,006 sqft
Price per Sqft $212
Subdivision Heron'S Pointe
MLS Listing ID 1289926
Style Other
Bedrooms 4
Full Baths 2
Half Baths 1
HOA Fees $110/ann
Originating Board East Tennessee REALTORS® MLS
Year Built 2001
Lot Size 0.310 Acres
Acres 0.31
Property Sub-Type Residential
Property Description
Location
State TN
County Knox County - 1
Area 0.31
Rooms
Family Room Yes
Other Rooms LaundryUtility, Extra Storage, Family Room
Basement Slab
Dining Room Breakfast Bar
Interior
Interior Features Island in Kitchen, Walk-In Closet(s), Breakfast Bar, Eat-in Kitchen
Heating Central, Natural Gas, Electric
Cooling Central Air, Ceiling Fan(s)
Flooring Carpet, Hardwood, Tile
Fireplaces Number 1
Fireplaces Type Gas Log
Appliance Dishwasher, Disposal, Microwave, Range, Refrigerator
Heat Source Central, Natural Gas, Electric
Laundry true
Exterior
Exterior Feature Windows - Insulated, Fence - Wood, Fenced - Yard, Porch - Covered, Deck, Cable Available (TV Only)
Parking Features Garage Door Opener, Attached, Main Level, Off-Street Parking
Garage Spaces 2.0
Garage Description Attached, Garage Door Opener, Main Level, Off-Street Parking, Attached
Total Parking Spaces 2
Garage Yes
Building
Lot Description Level
Faces From Kingston Pike near Willow Creek Golf Club, turn onto Old Stage Rd, then turn left onto McFee Rd, to right onto Boyd Station Rd, then left onto Harvey Rd, to onto Sanderling Ln, to right again onto Avocet Ln. House will be located on the right. Look for yard sign on the property.
Sewer Public Sewer
Water Public
Architectural Style Other
Additional Building Storage
Structure Type Vinyl Siding,Brick,Frame
Schools
Middle Schools Farragut
High Schools Farragut
Others
HOA Fee Include All Amenities
Restrictions Yes
Tax ID 162JA091
Security Features Smoke Detector
Energy Description Electric, Gas(Natural)





