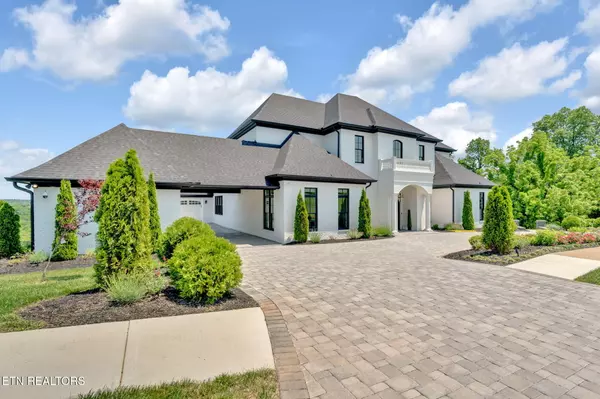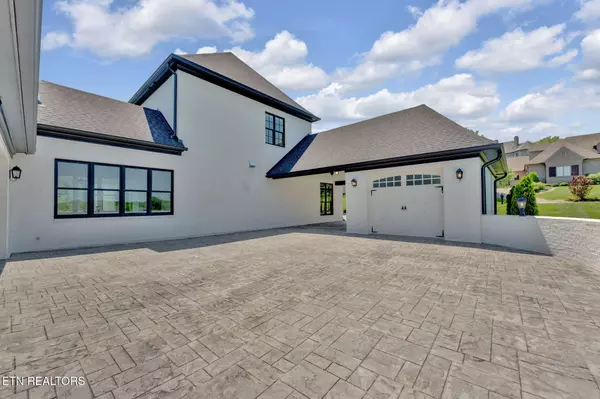632 Barnsley Rd Knoxville, TN 37934
6 Beds
8 Baths
8,126 SqFt
OPEN HOUSE
Sun Feb 16, 1:00pm - 3:00pm
Fri Feb 14, 12:00pm - 2:00pm
UPDATED:
02/14/2025 12:13 PM
Key Details
Property Type Single Family Home
Sub Type Residential
Listing Status Active
Purchase Type For Sale
Square Footage 8,126 sqft
Price per Sqft $405
Subdivision Bridgemore S/D Phase 1
MLS Listing ID 1289972
Style Traditional
Bedrooms 6
Full Baths 7
Half Baths 1
HOA Fees $450/qua
Originating Board East Tennessee REALTORS® MLS
Year Built 2022
Lot Size 0.540 Acres
Acres 0.54
Property Sub-Type Residential
Property Description
Designed with elegance and comfort in mind, this stunning home features six (6) spacious bedrooms and seven and a half (7.5) beautifully designed bathrooms, each thoughtfully curated to create a warm and inviting atmosphere.
From the grand marble foyer to the exquisite designer light fixtures and intricate iron stair railings, every detail showcases exceptional craftsmanship. Rich hardwood and tile flooring flow throughout, adding to the home's timeless charm.
Luxury and convenience come together with heated floors for cozy mornings, a Brizio luxury faucet, and a central vacuum system that makes everyday living effortless.
The garage is pre-wired for electric vehicles and includes a backup generator, blending modern functionality with sustainability.
At the heart of the home, the gourmet kitchen boasts top-of-the-line Viking appliances, making it a dream for home chefs and entertainers alike. But the real showstopper is the fully equipped movie room, designed for the ultimate movie night experience.
It's the perfect place to gather with family for an unforgettable evening of entertainment.
Security and peace of mind are top priorities, with a custom hardwired camera system, advanced security features, and a water sensor with an automatic shutoff system. A whole-house water filtration system and smart garage door add another layer of ease and efficiency.
The commercial-grade stone driveway enhances the home's curb appeal, while Z-Wave dimmable lighting and motion sensors showcase an unparalleled attention to detail. Custom quartz countertops in the kitchen and bathrooms bring a refined touch, seamlessly blending sophistication with everyday functionality.
Beyond the exquisite interiors, this home also offers a spacious office, custom-designed closets, and thoughtfully appointed laundry rooms for ultimate organization.
Set on a private, serene lot with picturesque views, this estate offers a peaceful retreat within the exclusive Bridgemore community— all while being just minutes from McFee Park, fine dining, and the area's top-tier schools, located in one of the best school zones.
With a perfect blend of luxury, entertainment, tranquility, and convenience, this home is truly one of a kind. For a full video walkthrough, visit YouTube and type the full address. For a closer look, book a private showing today!
Location
State TN
County Knox County - 1
Area 0.54
Rooms
Other Rooms LaundryUtility, Office
Basement Finished, Walk-Out Access
Dining Room Breakfast Bar, Eat-in Kitchen, Formal Dining Area
Interior
Interior Features Island in Kitchen, Pantry, Walk-In Closet(s), Breakfast Bar, Eat-in Kitchen, Central Vacuum
Heating Central, Zoned, Electric
Cooling Central Air, Ceiling Fan(s), Zoned
Flooring Marble, Hardwood, Tile
Fireplaces Number 1
Fireplaces Type Stone, Masonry, Ventless, Gas Log
Appliance Dishwasher, Disposal, Dryer, Gas Range, Range, Refrigerator, Tankless Water Heater, Washer
Heat Source Central, Zoned, Electric
Laundry true
Exterior
Exterior Feature Window - Energy Star, Porch - Covered, Prof Landscaped
Parking Features Garage Door Opener, Main Level
Garage Spaces 3.0
Garage Description Garage Door Opener, Main Level
Community Features Sidewalks
Amenities Available Clubhouse
View Seasonal Mountain, Other
Total Parking Spaces 3
Garage Yes
Building
Lot Description Rolling Slope
Faces From I-40. Exit Watt Rd. Right on Watt Rd. Left on Old Stage Rd., Right on McFee Rd., Right into Bridgemore, Left on Barnsley Rd., house on left
Sewer Public Sewer
Water Private
Architectural Style Traditional
Structure Type Brick,Block,Steel Siding
Others
Restrictions Yes
Tax ID 152PB097
Security Features Security Alarm,Smoke Detector
Energy Description Electric
Acceptable Financing Cash, Conventional, Call Listing Agent
Listing Terms Cash, Conventional, Call Listing Agent





