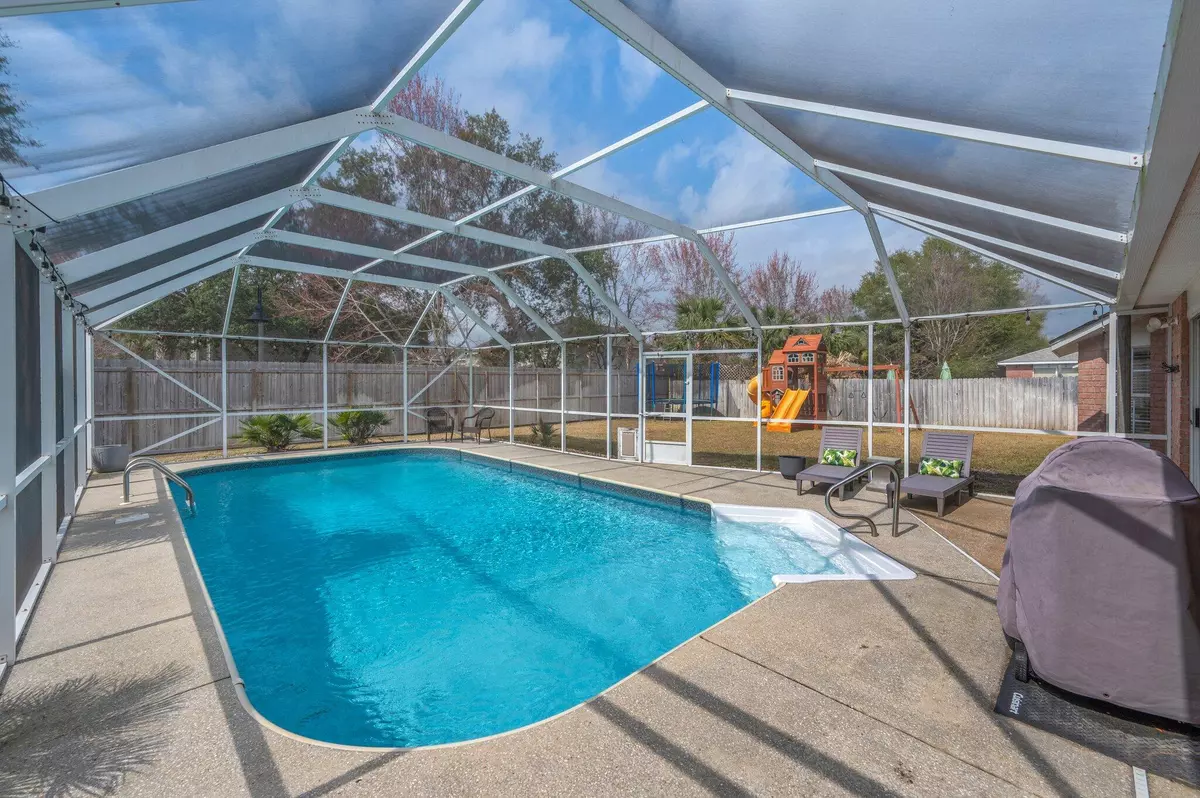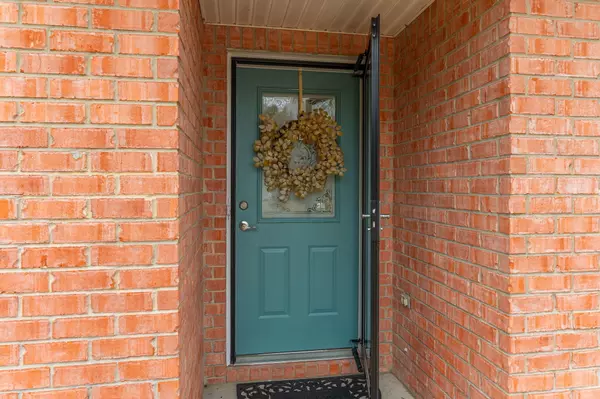4246 Shadow Lane Niceville, FL 32578
4 Beds
2 Baths
1,836 SqFt
UPDATED:
02/14/2025 01:09 PM
Key Details
Property Type Single Family Home
Sub Type Traditional
Listing Status Active
Purchase Type For Sale
Square Footage 1,836 sqft
Price per Sqft $283
Subdivision Shadow Oak S/D
MLS Listing ID 968562
Bedrooms 4
Full Baths 2
Construction Status Construction Complete
HOA Y/N No
Year Built 1997
Annual Tax Amount $3,816
Tax Year 2023
Lot Size 10,018 Sqft
Acres 0.23
Property Sub-Type Traditional
Property Description
Location
State FL
County Okaloosa
Area 13 - Niceville
Zoning County,Resid Single Family
Rooms
Kitchen First
Interior
Interior Features Ceiling Cathedral, Fireplace Gas, Floor Laminate, Floor Tile, Kitchen Island, Newly Painted, Pantry, Split Bedroom, Washer/Dryer Hookup, Window Treatmnt Some, Woodwork Painted
Appliance Auto Garage Door Opn, Dishwasher, Disposal, Microwave, Refrigerator W/IceMk, Smoke Detector, Smooth Stovetop Rnge, Stove/Oven Electric
Exterior
Exterior Feature Fenced Back Yard, Fenced Lot-Part, Fenced Privacy, Pool - Enclosed, Pool - In-Ground, Rain Gutter, Sprinkler System
Parking Features Garage, Garage Attached
Garage Spaces 2.0
Pool Private
Utilities Available Electric, Gas - Natural, Phone, Public Sewer, Public Water, TV Cable, Underground
Private Pool Yes
Building
Lot Description Cleared, Covenants, Interior, Level, Restrictions, Survey Available
Story 1.0
Structure Type Brick,Frame,Roof Dimensional Shg,Roof Pitched,Slab,Trim Aluminum,Trim Vinyl,Trim Wood
Construction Status Construction Complete
Schools
Elementary Schools Plew
Others
Energy Description AC - Central Elect,Ceiling Fans,Double Pane Windows,Heat Cntrl Electric,Heat Pump Air To Air,Ridge Vent,Water Heater - Elect
Financing Conventional,VA
Virtual Tour https://mls.kuu.la/share/collection/7bXQS?fs=1&vr=1&zoom=1&sd=1&initload=0&autorotate=0.06&thumbs=1&margin=7&alpha=0.64





