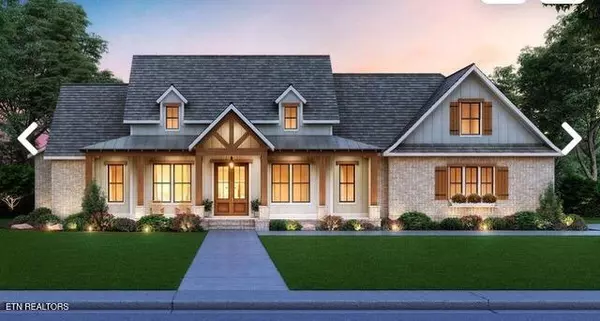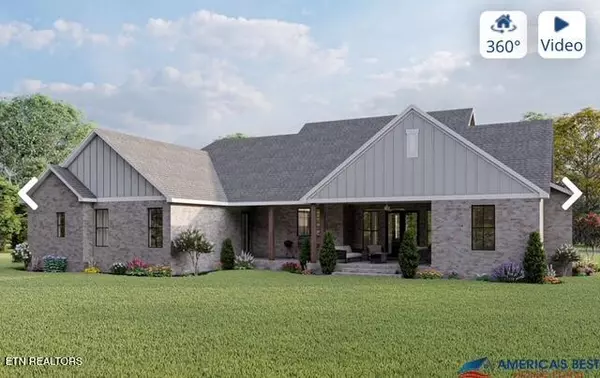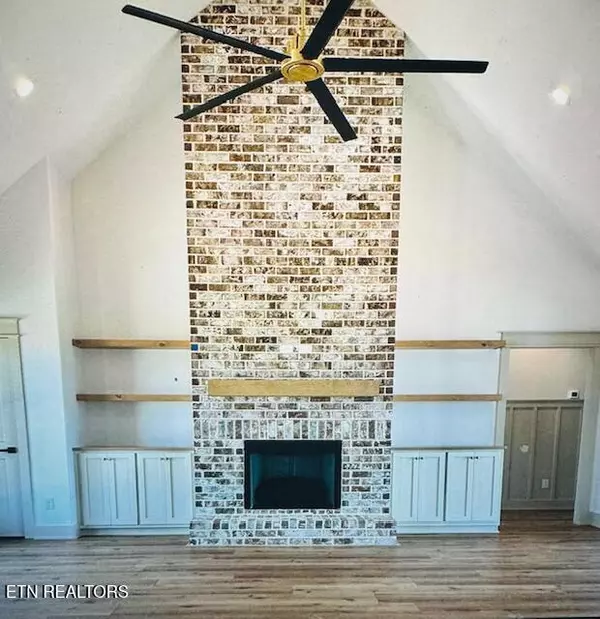2431 Breckenrdige St Athens, TN 37303
3 Beds
5 Baths
3,200 SqFt
UPDATED:
02/14/2025 02:40 PM
Key Details
Property Type Single Family Home
Sub Type Residential
Listing Status Active
Purchase Type For Sale
Square Footage 3,200 sqft
Price per Sqft $281
Subdivision The Highlands
MLS Listing ID 1290000
Style Craftsman
Bedrooms 3
Full Baths 4
Half Baths 1
Originating Board East Tennessee REALTORS® MLS
Year Built 2025
Lot Size 0.750 Acres
Acres 0.75
Lot Dimensions 165.1 X 220.2
Property Sub-Type Residential
Property Description
The primary suite is a private sanctuary, boasting a spa-like en-suite with a soaking tub, dual vanities, and a walk-in tiled shower, water closet and massive walk-in closet. Generously sized secondary bedrooms, both with en-suite bathrooms and a versatile bonus room with a full bathroom that will ensure ample space for every lifestyle. This floor plan delivers on many levels as it's designed for seamless indoor-outdoor living, the home extends to a covered patio that is ideal for relaxation and family enjoyment. High-end touches, including LVP flooring, designer lighting, water fixtures and hardware. In addition, this home offers a 2300' sq ft unfinished walkout basement that is perfect for storage including boats, cars, lawn equipment and much more. Experience the epitome of luxury living, this is your forever home-schedule your showing today!
Location
State TN
County Mcminn County - 40
Area 0.75
Rooms
Other Rooms LaundryUtility, Addl Living Quarter, Bedroom Main Level, Extra Storage, Great Room, Mstr Bedroom Main Level
Basement Unfinished, Walk-Out Access
Dining Room Eat-in Kitchen, Formal Dining Area
Interior
Interior Features Cathedral Ceiling(s), Pantry, Walk-In Closet(s), Eat-in Kitchen
Heating Central, Heat Pump, Natural Gas, Electric
Cooling Central Air
Flooring Vinyl, Tile
Fireplaces Number 1
Fireplaces Type Electric, Stone, Masonry
Appliance Dishwasher, Gas Grill, Microwave, Refrigerator, Self Cleaning Oven, Tankless Water Heater
Heat Source Central, Heat Pump, Natural Gas, Electric
Laundry true
Exterior
Exterior Feature Window - Energy Star, Windows - Insulated, Porch - Covered, Prof Landscaped, Cable Available (TV Only), Doors - Energy Star
Parking Features Garage Door Opener, Basement, Side/Rear Entry, Main Level
Garage Spaces 3.0
Garage Description SideRear Entry, Basement, Garage Door Opener, Main Level
View Country Setting
Total Parking Spaces 3
Garage Yes
Building
Lot Description Level
Faces From Highway eleven turn onto Ingleside Avenue and a left onto Old Niota road. The Highlands subdivision is GPS friendly.
Sewer Septic Tank, Perc Test On File
Water Public
Architectural Style Craftsman
Structure Type Vinyl Siding,Brick,Block
Schools
Middle Schools Athens
High Schools Mcminn
Others
Restrictions Yes
Tax ID 040P A 036.00
Energy Description Electric, Gas(Natural)





