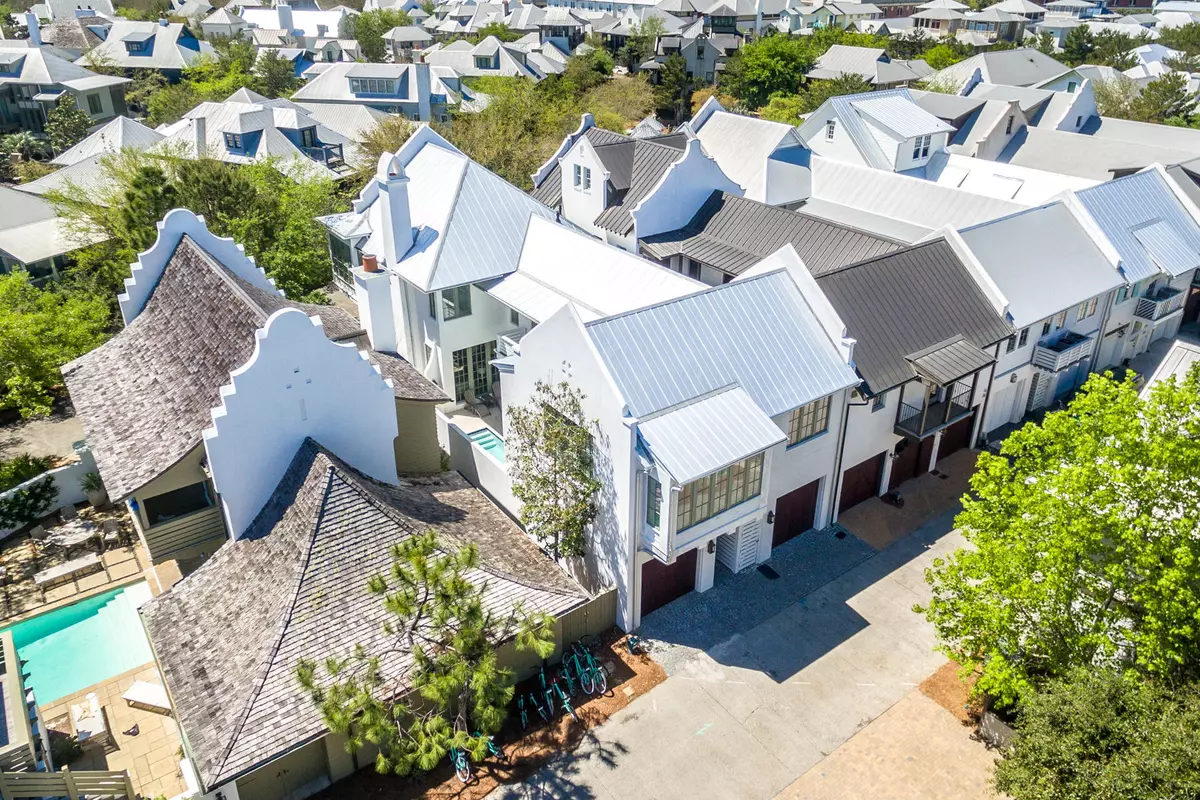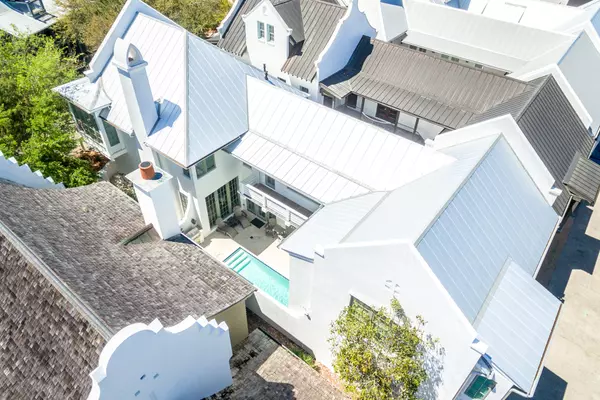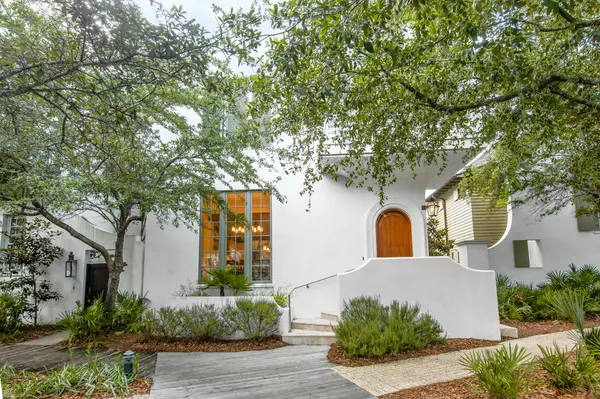$2,675,000
$2,725,000
1.8%For more information regarding the value of a property, please contact us for a free consultation.
43 Johnstown Lane Rosemary Beach, FL 32461
5 Beds
6 Baths
3,757 SqFt
Key Details
Sold Price $2,675,000
Property Type Single Family Home
Sub Type Other
Listing Status Sold
Purchase Type For Sale
Square Footage 3,757 sqft
Price per Sqft $712
Subdivision Rosemary Beach
MLS Listing ID 848308
Sold Date 07/23/20
Bedrooms 5
Full Baths 5
Half Baths 1
Construction Status Construction Complete
HOA Fees $465/qua
HOA Y/N Yes
Year Built 2015
Annual Tax Amount $18,557
Tax Year 2019
Lot Size 3,049 Sqft
Acres 0.07
Property Description
Exceptional Rosemary Beach home and carriage house designed for family and entertainment, ideally located in the community steps from Barrett Square and the owners pool amenity. Constructed from block and concrete both floors, and filled with touches of venetian plaster, marble and limestone - this home is built to last generations. Standing in the well-equipped kitchen, you'll find natural light flooding the home courtesy of floor-to-ceiling windows looking to the private courtyard and heated saltwater pool, where the kids and family can play when the nearby Cabana Pool is closed or full. Downstairs you'll find a bedroom with en-suite bath, half bath for guests, open living-kitchen-dining, and foyer area. Upstairs in the main-house, you'll find another bedroom and bunkroom, both with...
Location
State FL
County Walton
Area 18 - 30A East
Zoning Resid Single Family
Rooms
Guest Accommodations Beach,Community Room,Deed Access,Exercise Room,Pavillion/Gazebo,Picnic Area,Playground,Pool,TV Cable,Waterfront,Whirlpool
Kitchen First
Interior
Interior Features Ceiling Raised, Fireplace Gas, Floor Hardwood, Furnished - All, Guest Quarters, Kitchen Island, Washer/Dryer Hookup, Wet Bar, Window Treatment All
Appliance Auto Garage Door Opn, Dishwasher, Disposal, Dryer, Ice Machine, Range Hood, Refrigerator, Stove/Oven Gas, Washer, Wine Refrigerator
Exterior
Exterior Feature BBQ Pit/Grill, Deck Covered, Fenced Privacy, Pool - In-Ground, Separate Living Area
Parking Features Deeded, Garage, Garage Attached, Guest
Garage Spaces 2.0
Pool Private
Community Features Beach, Community Room, Deed Access, Exercise Room, Pavillion/Gazebo, Picnic Area, Playground, Pool, TV Cable, Waterfront, Whirlpool
Utilities Available Electric, Gas - Natural, Public Sewer, Public Water, TV Cable
Private Pool Yes
Building
Story 2.0
Structure Type Block,Concrete,Roof Foam,Roof Metal,Stucco
Construction Status Construction Complete
Schools
Elementary Schools Dune Lakes
Others
HOA Fee Include Accounting,Land Recreation,Legal,Master Association,Recreational Faclty,Security,Trash,TV Cable
Assessment Amount $1,395
Energy Description AC - Central Elect,Water Heater - Tnkls,Water Heater - Two +
Financing Conventional,Other
Read Less
Want to know what your home might be worth? Contact us for a FREE valuation!

Our team is ready to help you sell your home for the highest possible price ASAP
Bought with Linda Miller Real Estate LLC





