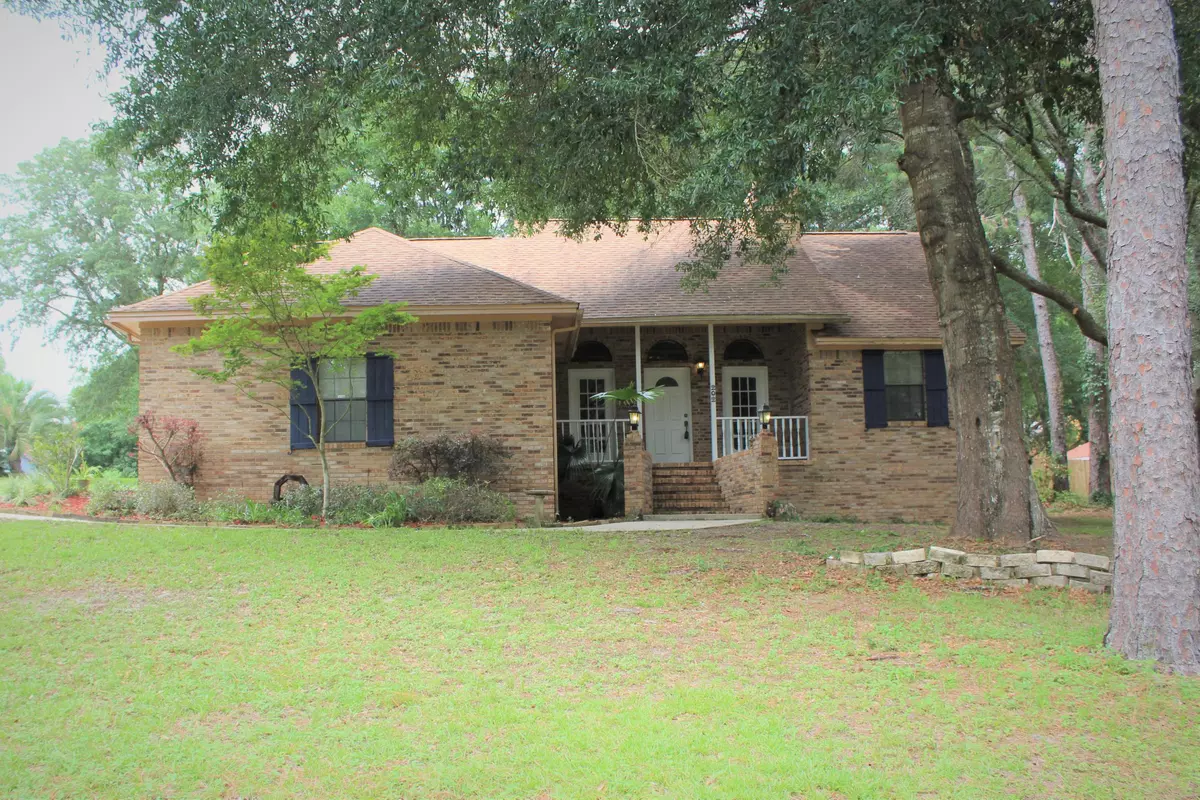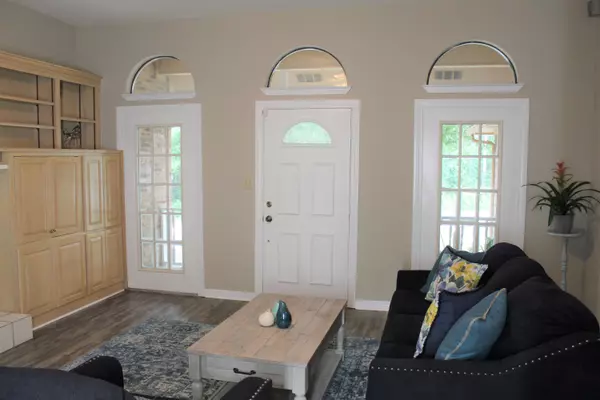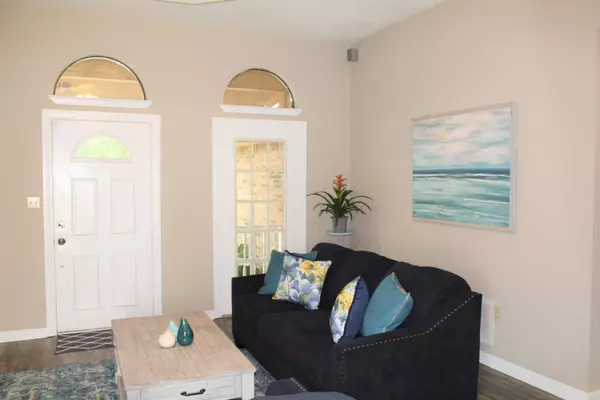$242,000
$239,900
0.9%For more information regarding the value of a property, please contact us for a free consultation.
202 Shoal River Drive Crestview, FL 32539
3 Beds
2 Baths
1,703 SqFt
Key Details
Sold Price $242,000
Property Type Single Family Home
Sub Type Traditional
Listing Status Sold
Purchase Type For Sale
Square Footage 1,703 sqft
Price per Sqft $142
Subdivision Riverside North
MLS Listing ID 849431
Sold Date 07/29/20
Bedrooms 3
Full Baths 2
Construction Status Construction Complete
HOA Fees $15/ann
HOA Y/N Yes
Year Built 1987
Annual Tax Amount $1,742
Tax Year 2019
Lot Size 0.600 Acres
Acres 0.6
Property Sub-Type Traditional
Property Description
Welcome home to this all brick, split bedroom floor plan located south of I-10! The elegant brick walk-up to the covered front porch welcomes you inside where you'll find high ceilings with tray detail in the bright living room. The custom built-in shelves have storage cabinets, and the living room is wired for surround sound. The handsome wood-burning fireplace is perfect for winter evenings with stockings hanging from the mantle. You will love the large, updated kitchen with rich wood cabinets featuring soft close hinges and solid surface counter tops. Stainless steel appliances and a custom mantle style hood vent make this kitchen really special. The dining room has a nice view of the back yard and access to the covered back patio, making it easy to bring dinner in off the grill.
Location
State FL
County Okaloosa
Area 25 - Crestview Area
Zoning Resid Single Family
Rooms
Kitchen First
Interior
Interior Features Built-In Bookcases, Ceiling Crwn Molding, Ceiling Raised, Ceiling Tray/Cofferd, Fireplace, Floor Laminate, Floor Tile, Floor Vinyl, Lighting Recessed, Pantry, Pull Down Stairs, Skylight(s), Split Bedroom, Walls Mirrored, Washer/Dryer Hookup, Window Bay, Window Treatmnt Some, Woodwork Painted
Appliance Auto Garage Door Opn, Dishwasher, Disposal, Microwave, Refrigerator, Refrigerator W/IceMk, Smooth Stovetop Rnge, Stove/Oven Electric
Exterior
Exterior Feature Deck Open, Fenced Back Yard, Fenced Privacy, Fireplace, Patio Covered, Porch, Sprinkler System
Parking Features Garage Attached
Garage Spaces 2.0
Pool None
Utilities Available Electric, Phone, Public Sewer, Public Water
Private Pool No
Building
Lot Description Corner, Covenants, Cul-De-Sac, Irregular
Story 1.0
Structure Type Brick,Frame,Roof Composite Shngl,Roof Pitched,Slab,Trim Wood
Construction Status Construction Complete
Schools
Elementary Schools Antioch
Others
Assessment Amount $180
Energy Description AC - Central Elect,Ceiling Fans,Double Pane Windows,Heat Cntrl Electric,Water Heater - Elect
Financing Conventional,FHA,VA
Read Less
Want to know what your home might be worth? Contact us for a FREE valuation!

Our team is ready to help you sell your home for the highest possible price ASAP
Bought with EXP Realty LLC





