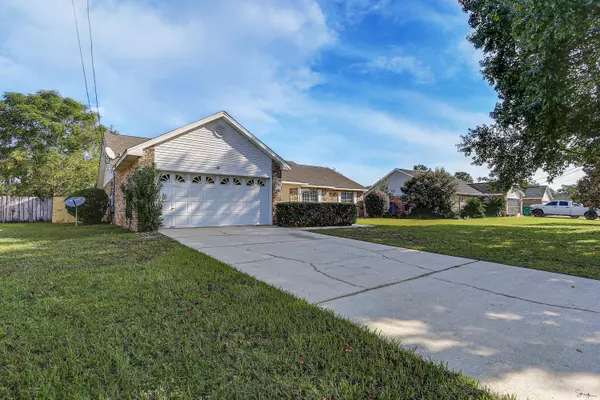$260,000
$260,000
For more information regarding the value of a property, please contact us for a free consultation.
4768 Coronado Circle Crestview, FL 32539
4 Beds
2 Baths
2,298 SqFt
Key Details
Sold Price $260,000
Property Type Single Family Home
Sub Type Ranch
Listing Status Sold
Purchase Type For Sale
Square Footage 2,298 sqft
Price per Sqft $113
Subdivision Coronado Village Ph 3
MLS Listing ID 856209
Sold Date 12/21/20
Bedrooms 4
Full Baths 2
Construction Status Construction Complete
HOA Y/N No
Year Built 1997
Annual Tax Amount $1,786
Tax Year 2019
Property Description
Come see this well maintained and updated 4 bedroom/2bath/2car garage situated on a flat lot in the sought after subdivision of Coronado Village located South of I-10 with low county taxes. As you enter the home, there is an office space to the right with a formal dining room to the left perfect for those looking for space to work from home. The family room features cathedral ceilings and is accented with a fireplace. The kitchen has been recently updated to include new cabinets, granite countertops, tile backsplash, stainless steel appliance package, and a nice sized pantry. The master suite features dual vanities, his/hers closets, laminate and tile flooring. The home has a split bedroom design with the additional bedrooms featuring ample closet space and laminate flooring. The
Location
State FL
County Okaloosa
Area 25 - Crestview Area
Zoning County,Resid Single Family
Rooms
Kitchen First
Interior
Interior Features Ceiling Cathedral, Fireplace, Floor Laminate, Floor Tile, Newly Painted, Owner's Closet, Pantry, Pull Down Stairs, Split Bedroom, Window Treatment All
Appliance Auto Garage Door Opn, Dishwasher, Microwave, Oven Self Cleaning, Refrigerator W/IceMk, Smooth Stovetop Rnge
Exterior
Parking Features Garage, Garage Attached
Garage Spaces 2.0
Pool None
Utilities Available Electric, Public Water, Septic Tank, TV Cable
Private Pool No
Building
Story 1.0
Structure Type Brick,Roof Dimensional Shg,Slab,Trim Aluminum
Construction Status Construction Complete
Schools
Elementary Schools Riverside
Others
Energy Description AC - Central Elect,Ceiling Fans,Double Pane Windows,Heat Cntrl Electric,Insulated Doors,Water Heater - Elect
Financing Bond Money Available,Conventional,FHA,RHS,VA
Read Less
Want to know what your home might be worth? Contact us for a FREE valuation!

Our team is ready to help you sell your home for the highest possible price ASAP
Bought with Keller Williams Realty Nville





