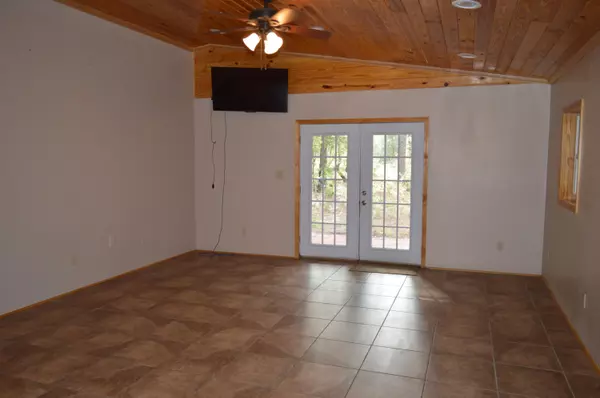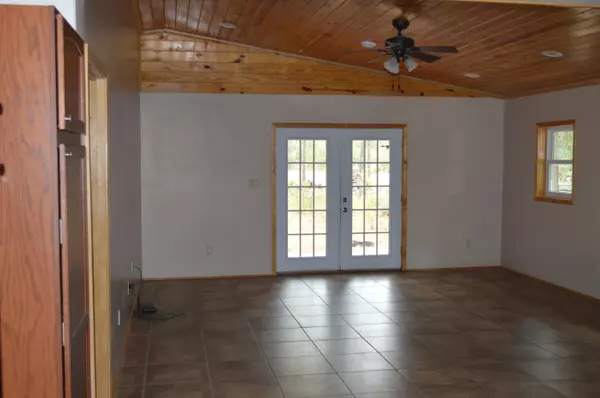$249,900
$249,900
For more information regarding the value of a property, please contact us for a free consultation.
134 Wood Wren Street Crestview, FL 32539
3 Beds
2 Baths
1,600 SqFt
Key Details
Sold Price $249,900
Property Type Single Family Home
Sub Type Florida Cottage
Listing Status Sold
Purchase Type For Sale
Square Footage 1,600 sqft
Price per Sqft $156
Subdivision Belle Highland Estates 1St Addn
MLS Listing ID 858925
Sold Date 05/21/21
Bedrooms 3
Full Baths 2
Construction Status Construction Complete
HOA Y/N No
Year Built 2015
Annual Tax Amount $693
Tax Year 2019
Lot Size 1.800 Acres
Acres 1.8
Property Sub-Type Florida Cottage
Property Description
Practical and efficient 3 bedroom and 2 bath home on just shy of 2 acres in a private setting. Home features 2'x6' construction, slab on grade with spray foam insulation throughout. Roof and trim are 40 year manufacture warranty metal and siding is hardy board. Split bedroom design with open concept kitchen and living room. Master bedroom is spacious with ample closets and private master bath. Home is tile throughout for ease of cleaning and maintenance. Stained wood work throughout as well for unique touches. Property also features a carport and tool room along with a great 30' x 40' workshop with double doors and a great slab. If you've been looking for a solidly built home with room to spread out and a workshop to boot....look no further!
Location
State FL
County Walton
Area 23 - North Walton County
Zoning County,Resid Single Family
Rooms
Kitchen First
Interior
Interior Features Ceiling Vaulted, Floor Tile, Furnished - None, Lighting Recessed, Split Bedroom, Walls Paneled, Walls Wainscoting
Appliance Dishwasher, Dryer, Freezer, Oven Self Cleaning, Refrigerator, Stove/Oven Electric, Washer
Exterior
Exterior Feature Workshop
Parking Features Carport Detached, Garage Detached, Oversized
Pool None
Utilities Available Community Water, Electric, Gas - Propane, Phone, Septic Tank
Private Pool No
Building
Lot Description Corner, Covenants
Story 1.0
Structure Type Frame,Masonite,Roof Metal,Siding CmntFbrHrdBrd,Trim Aluminum
Construction Status Construction Complete
Schools
Elementary Schools Mossy Head
Others
Energy Description AC - Central Elect,AC - High Efficiency,Ceiling Fans,Heat Pump Air To Air,Ridge Vent,Water Heater - Propn,Water Heater - Tnkls
Financing Conventional,FHA,RHS,VA
Read Less
Want to know what your home might be worth? Contact us for a FREE valuation!

Our team is ready to help you sell your home for the highest possible price ASAP
Bought with ERA American Real Estate





