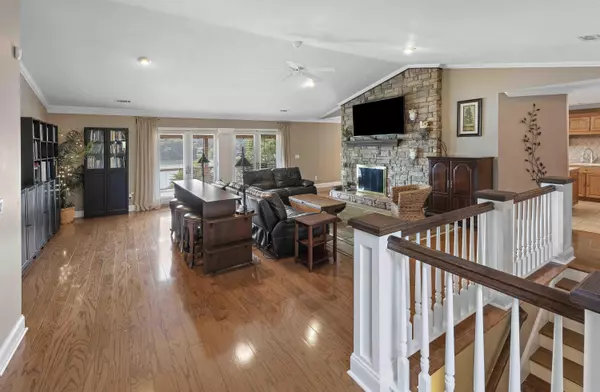$1,150,000
$1,175,000
2.1%For more information regarding the value of a property, please contact us for a free consultation.
725 Loudon View DR Friendsville, TN 37737
4 Beds
6 Baths
4,133 SqFt
Key Details
Sold Price $1,150,000
Property Type Single Family Home
Sub Type Residential
Listing Status Sold
Purchase Type For Sale
Square Footage 4,133 sqft
Price per Sqft $278
Subdivision Gallaghers Landing
MLS Listing ID 1161765
Sold Date 03/31/22
Style Traditional
Bedrooms 4
Full Baths 4
Half Baths 2
Originating Board East Tennessee REALTORS® MLS
Year Built 1983
Lot Size 0.960 Acres
Acres 0.96
Property Description
ENJOY THE IDEAL LAKE LIFE IN THIS BASEMENT RANCHER IN FRIENDSVILLE! 4 BR/4BA/2HBA, Breathtaking unobstructed lake views from the large screened porch with tile floor. Beautiful cascading water fall in front of home. 2 story entry way with tile floor. Great room has vaulted ceilings, floor to ceiling stone fireplace, built in wet bar and tons of natural light. Kitchen with gas range, three ovens with smart oven to preheat while driving home, warming drawer, double sinks, and corian counter tops. Eat-in kitchen area. Two master suites that have been updated. Basement rec room has wood burning gas fireplace and is wired for surround sound. Enjoy at night your Fire pit/Seating area near lake. Your very own private dock for entertaining and boathouse with electric boat lift CALL TODAY!
Location
State TN
County Blount County - 28
Area 0.96
Rooms
Family Room Yes
Other Rooms Basement Rec Room, LaundryUtility, Workshop, Bedroom Main Level, Great Room, Family Room, Mstr Bedroom Main Level
Basement Finished, Walkout
Dining Room Breakfast Bar, Eat-in Kitchen
Interior
Interior Features Cathedral Ceiling(s), Island in Kitchen, Walk-In Closet(s), Wet Bar, Breakfast Bar, Eat-in Kitchen
Heating Central, Natural Gas
Cooling Central Cooling
Flooring Carpet, Hardwood, Tile
Fireplaces Number 2
Fireplaces Type Stone, Wood Burning
Fireplace Yes
Appliance Dishwasher, Gas Stove, Smoke Detector, Self Cleaning Oven
Heat Source Central, Natural Gas
Laundry true
Exterior
Exterior Feature Windows - Insulated, Patio, Porch - Screened, Deck, Dock
Parking Features Garage Door Opener, Attached, Main Level
Garage Spaces 2.0
Garage Description Attached, Garage Door Opener, Main Level, Attached
View Country Setting
Porch true
Total Parking Spaces 2
Garage Yes
Building
Lot Description Cul-De-Sac, Waterfront Access, Private, Lakefront
Faces I 40W to I-140 E Pellissippi Pkwy toward Maryville. Exit 9 Topside Road, Turn Right, turn right on Louisville Road, Turn right on Miser Station Road, Turn right on North Morgan St, Turn right on W Hill Ave, Turn Right on Disco Loop Road, Turn right on Loudon View Drive
Sewer Septic Tank
Water Public
Architectural Style Traditional
Structure Type Stone,Wood Siding,Brick
Schools
Middle Schools Union Grove
High Schools William Blount
Others
Restrictions Yes
Tax ID 043B A 011.00 000
Energy Description Gas(Natural)
Acceptable Financing Cash, Conventional
Listing Terms Cash, Conventional
Read Less
Want to know what your home might be worth? Contact us for a FREE valuation!

Our team is ready to help you sell your home for the highest possible price ASAP






