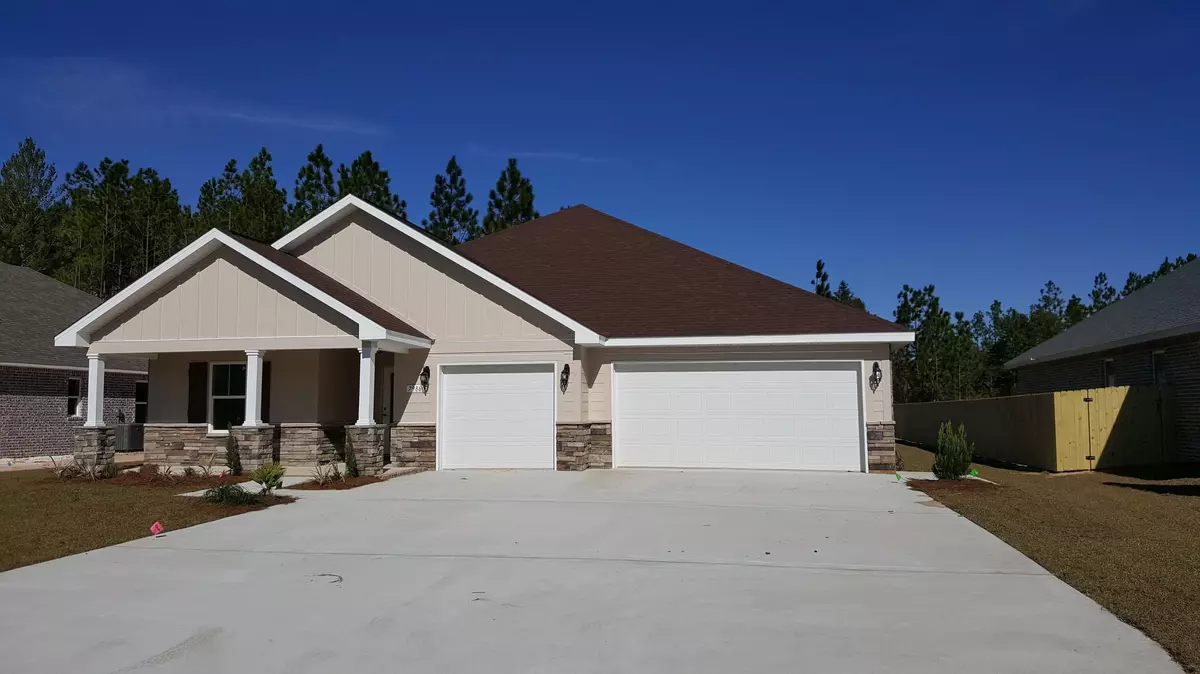$362,950
$362,950
For more information regarding the value of a property, please contact us for a free consultation.
8040 Red Maple Drive Milton, FL 32583
3 Beds
3 Baths
2,240 SqFt
Key Details
Sold Price $362,950
Property Type Single Family Home
Sub Type Craftsman Style
Listing Status Sold
Purchase Type For Sale
Square Footage 2,240 sqft
Price per Sqft $162
Subdivision The Preserve
MLS Listing ID 878281
Sold Date 03/31/22
Bedrooms 3
Full Baths 2
Half Baths 1
Construction Status Under Construction
HOA Fees $8/ann
HOA Y/N Yes
Year Built 2022
Annual Tax Amount $264
Tax Year 2020
Lot Size 0.520 Acres
Acres 0.52
Property Description
*Anticipated Completion Date Approximately 9 Months * ALL COLORS & OPTIONS HAVE BEEN SELECTED BY THE BUILDER * BUILDER SAYS NO CHANGES OR ADD ONS * Color Selection Samples Can Be Viewed By APPT *Lot is on sewer and is 70 wide x 311 deep* 3 Bedroom/2.5 Bath *3 Car Garage *Split Bedroom Plan * Luxury Wood Vinyl Plank in Wet Areas/Formal Areas * Family Rm with 10 Ft Flat Ceilings *Granite Kitchen Countertops *Stainless Steel Appliances *Walk In Pantry* Master Bath: Tile Floor, Dbl Vanity *Builder's Signature Walk in Tile Shower * 2 Walk-in Closets *Energy Efficient R-19/R-38 insulation *Builder's Warranty * BUILDERS POLICY-NO ONE IS ALLOWED ON JOBSITE DURING CONSTRUCTION HOURS***AGENTS READ AGENT NOTES***
Location
State FL
County Santa Rosa
Area 10 - North Santa Rosa County
Zoning Resid Single Family
Rooms
Guest Accommodations Pets Allowed
Interior
Interior Features Ceiling Raised, Ceiling Tray/Cofferd, Floor Tile, Floor Vinyl, Floor WW Carpet New, Kitchen Island, Lighting Recessed, Newly Painted, Pantry, Pull Down Stairs, Split Bedroom
Appliance Dishwasher, Disposal, Microwave, Smoke Detector, Smooth Stovetop Rnge, Stove/Oven Electric
Exterior
Exterior Feature Hurricane Shutters, Patio Covered, Patio Open, Porch
Garage Garage Attached, Oversized
Garage Spaces 3.0
Pool None
Community Features Pets Allowed
Utilities Available Electric, Public Sewer, Public Water, Underground
Private Pool No
Building
Lot Description Cul-De-Sac, Storm Sewer
Story 1.0
Structure Type Brick,Frame,Roof Dimensional Shg,Siding Vinyl,Slab
Construction Status Under Construction
Schools
Elementary Schools East Milton
Others
HOA Fee Include Master Association
Assessment Amount $100
Energy Description AC - Central Elect,AC - High Efficiency,Ceiling Fans,Double Pane Windows,Heat Cntrl Electric,Heat High Efficiency,Insulated Doors,Water Heater - Elect
Financing Conventional,FHA,VA
Read Less
Want to know what your home might be worth? Contact us for a FREE valuation!

Our team is ready to help you sell your home for the highest possible price ASAP
Bought with Walker & Company Real Estate Inc


