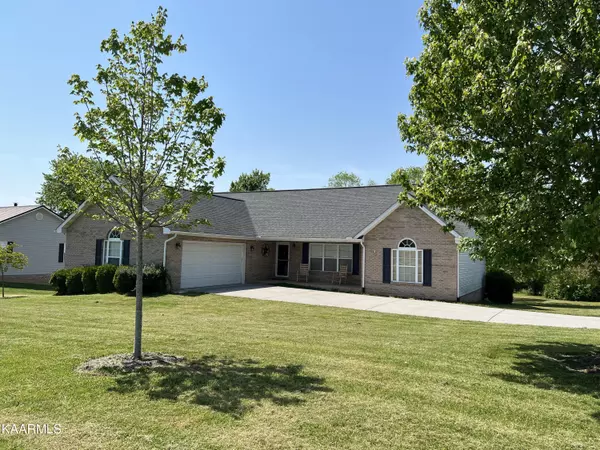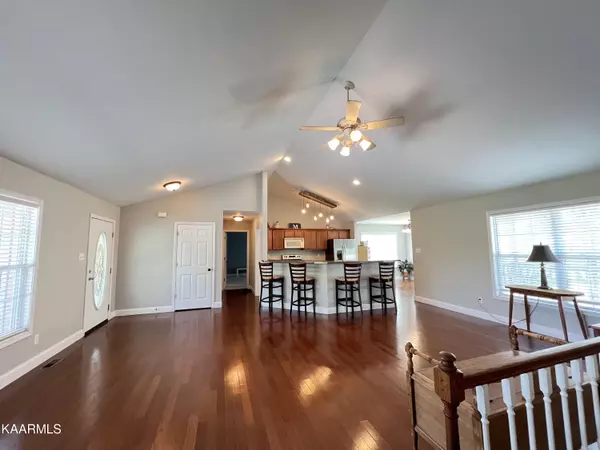$420,000
$369,900
13.5%For more information regarding the value of a property, please contact us for a free consultation.
4237 Pea Ridge Rd Maryville, TN 37804
3 Beds
2 Baths
2,449 SqFt
Key Details
Sold Price $420,000
Property Type Single Family Home
Sub Type Residential
Listing Status Sold
Purchase Type For Sale
Square Footage 2,449 sqft
Price per Sqft $171
Subdivision Paradise Hills
MLS Listing ID 1189459
Sold Date 06/01/22
Style Traditional
Bedrooms 3
Full Baths 2
Originating Board East Tennessee REALTORS® MLS
Year Built 2004
Lot Size 0.570 Acres
Acres 0.57
Property Sub-Type Residential
Property Description
MULTIPLE OFFERS Beautiful basement rancher on a LEVEL CORNER LOT with over HALF AN ACRE! Offering an open floor plan, the main level living room boasts vaulted ceiling and wood floors. The kitchen opens to the main living space and offers quartz countertops, a breakfast bar and breakfast/dining nook that steps out to the private back deck. All bedrooms are on the main level with a split bedroom plan. Oversized laundry/mudroom steps out to the two car side entry garage. The partially finished basement offers lots of storage space with an additional garage/workshop. Enjoy all of this with no city taxes and no HOA fees! Very convenient location close to Sevierville, Knoxville and Maryville/Alcoa. Only a 10-15 minute drive to Pellissippi Parkway and the airport! Call today to vie
Location
State TN
County Blount County - 28
Area 0.57
Rooms
Other Rooms Basement Rec Room, LaundryUtility, Bedroom Main Level, Extra Storage, Breakfast Room, Great Room, Mstr Bedroom Main Level
Basement Finished, Partially Finished, Walkout
Dining Room Breakfast Bar, Eat-in Kitchen, Breakfast Room
Interior
Interior Features Cathedral Ceiling(s), Pantry, Walk-In Closet(s), Breakfast Bar, Eat-in Kitchen
Heating Central, Heat Pump, Electric
Cooling Central Cooling, Ceiling Fan(s)
Flooring Carpet, Hardwood, Tile
Fireplaces Type None
Fireplace No
Appliance Dishwasher, Smoke Detector, Self Cleaning Oven, Refrigerator, Microwave
Heat Source Central, Heat Pump, Electric
Laundry true
Exterior
Exterior Feature Windows - Vinyl, Windows - Insulated, Porch - Covered, Deck, Cable Available (TV Only), Doors - Storm
Parking Features Garage Door Opener, Attached, Side/Rear Entry, Main Level
Garage Spaces 2.0
Garage Description Attached, SideRear Entry, Garage Door Opener, Main Level, Attached
View Country Setting
Total Parking Spaces 2
Garage Yes
Building
Lot Description Corner Lot, Level, Rolling Slope
Faces 411 North (Sevierville Road) towards Seymour, turn right onto River Ford Road, Left onto Pea Ridge, house on left @ sign OR Take 321 towards Walland past the hospital & turn left onto Tuckaleechee Pk, turn left onto River Ford Rd, turn right on Pea Ridge, house on left @ sign.
Sewer Septic Tank
Water Public
Architectural Style Traditional
Structure Type Vinyl Siding,Brick
Schools
Middle Schools Heritage
High Schools Heritage
Others
Restrictions Yes
Tax ID 039O A 013.00
Energy Description Electric
Read Less
Want to know what your home might be worth? Contact us for a FREE valuation!

Our team is ready to help you sell your home for the highest possible price ASAP





